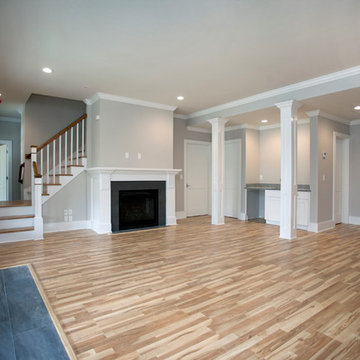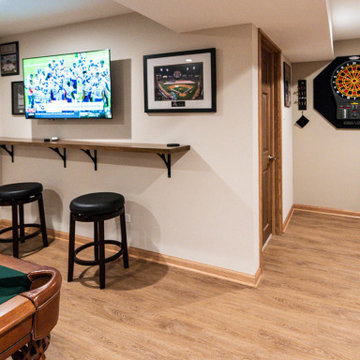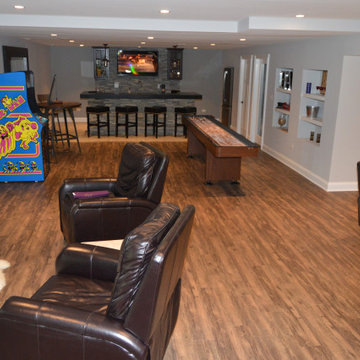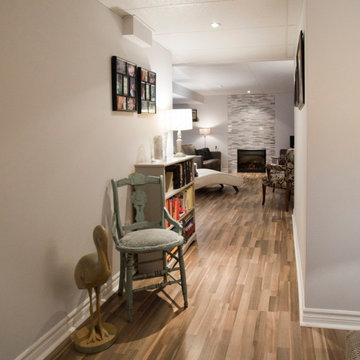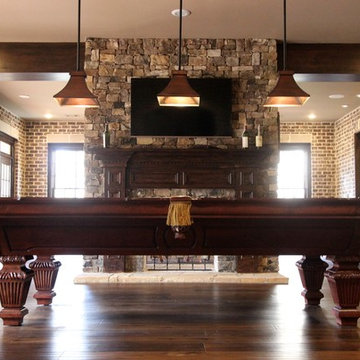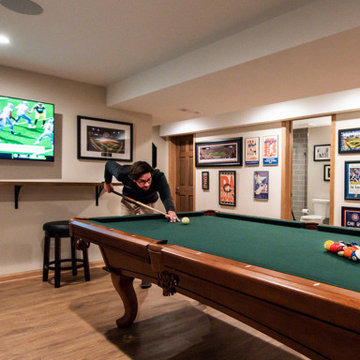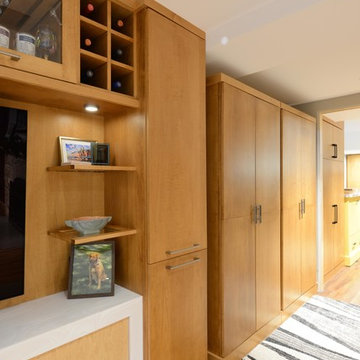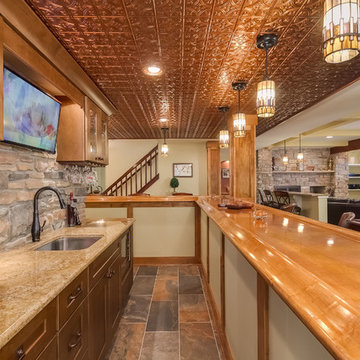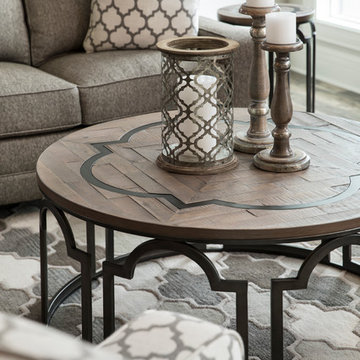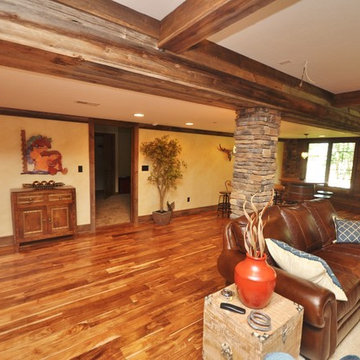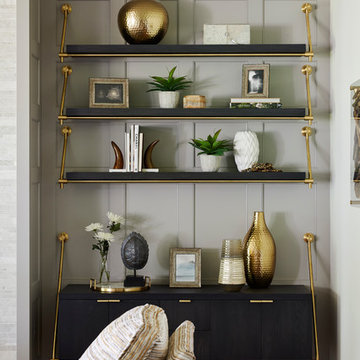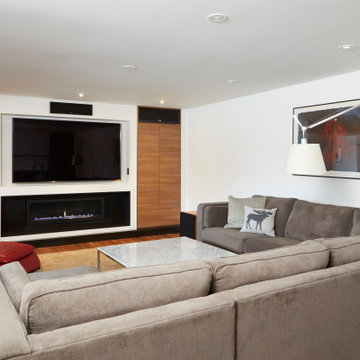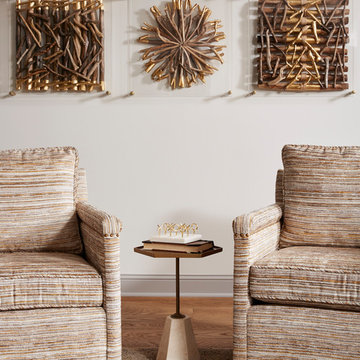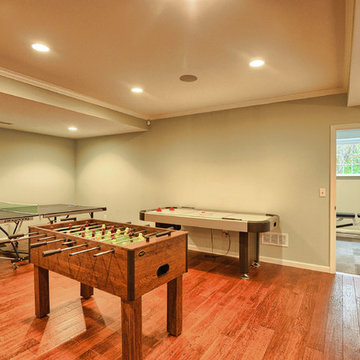538 Billeder af kælder med mellemfarvet parketgulv og pejseindramning i sten
Sorteret efter:
Budget
Sorter efter:Populær i dag
61 - 80 af 538 billeder
Item 1 ud af 3
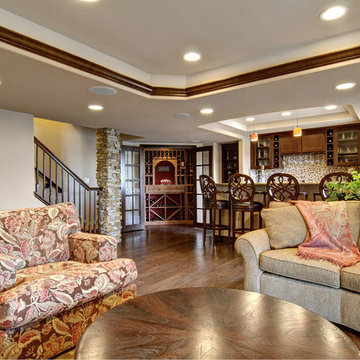
The basement family room is open to the bar creating a large entertaining area. Wine cellar in the bar area stores client's large wine collection. ©Finished Basement Company
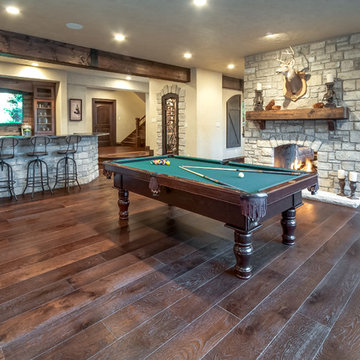
This over 7,000 square feet home is built with a native stone and textured stucco finish. The old-world interiors feel grand yet relaxed and homey. Arched doorways, wood beam ceiling treatments, stone accents and the wide plank wood floors add to the rustic charm of this home.
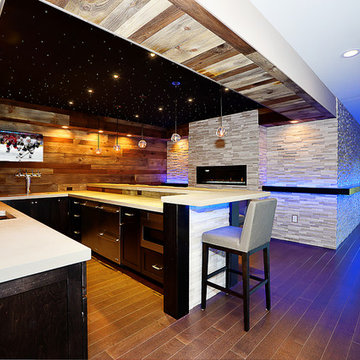
This basement was built to entertain and impress. Every inch of this space was thoughtfully crafted to create an experience. Whether you are sitting at the bar watching the game, selecting your favorite wine, or getting cozy in a theater seat, there is something for everyone to enjoy.
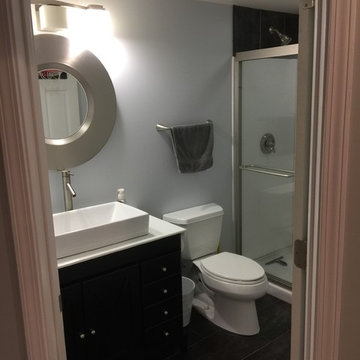
Full Bath with large format charcoal colored slate, modern bath vanity, Stainless steel accessories. Clear glass bypass shower door.
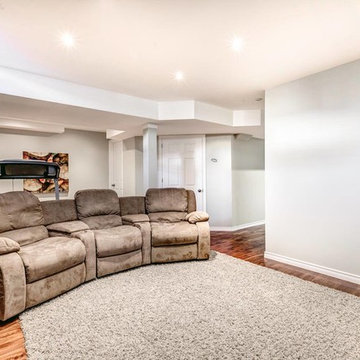
The basement was completely finished top to bottom. Since it was not a large basement, design and layout was carefully planned. We installed a mid-wall fireplace with a natural stone accent wall. The walls were painted a soft gray. Floating engineered flooring with water roof membrane were installed to add to the warmth. LED pot lights make up for the small basement windows,
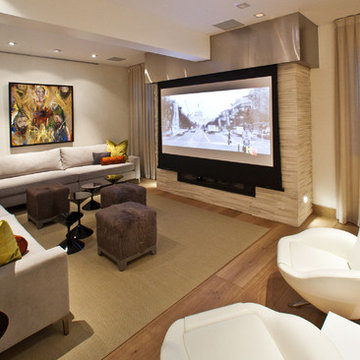
The basement features a theater room with a custom drop down screen for a projection TV.
538 Billeder af kælder med mellemfarvet parketgulv og pejseindramning i sten
4
