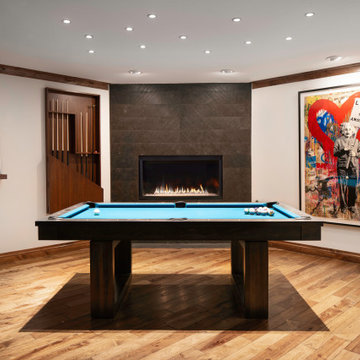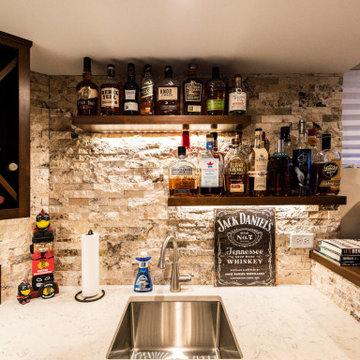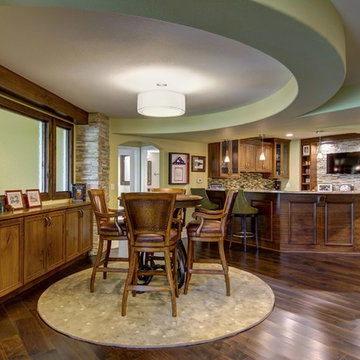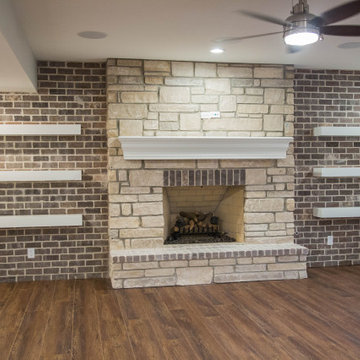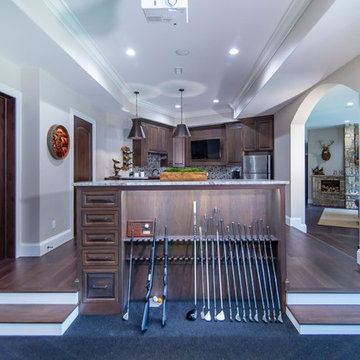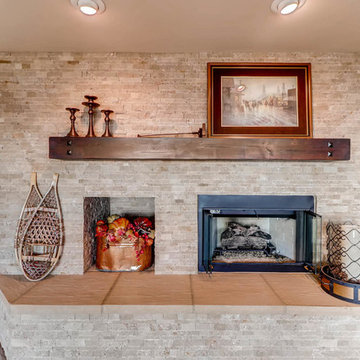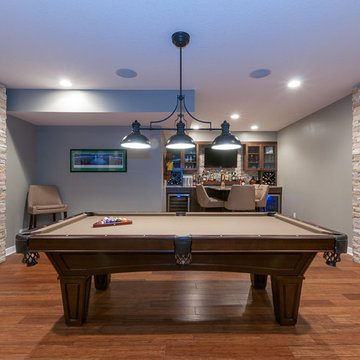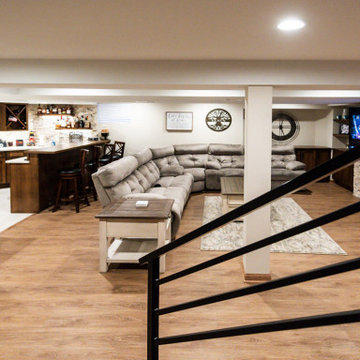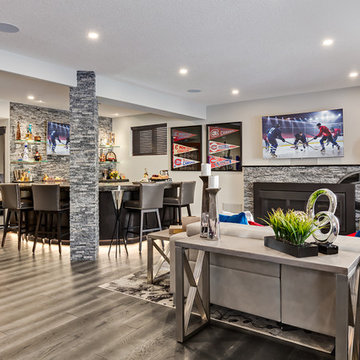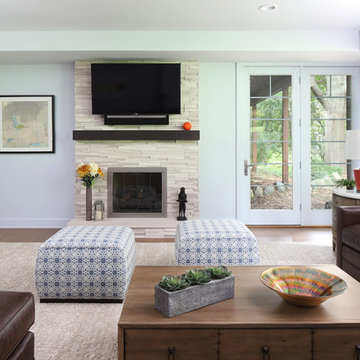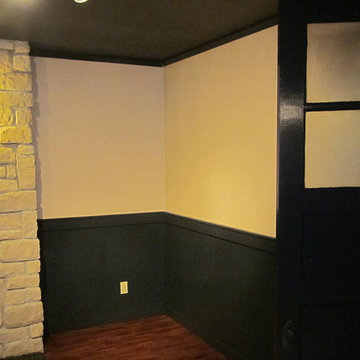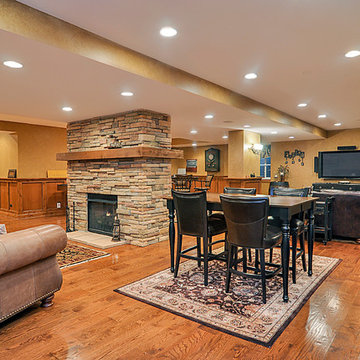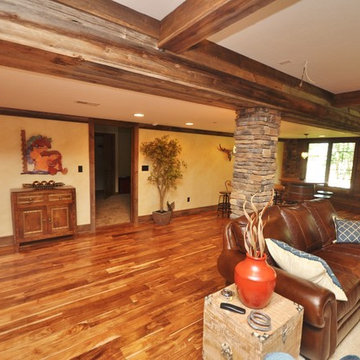538 Billeder af kælder med mellemfarvet parketgulv og pejseindramning i sten
Sorteret efter:
Budget
Sorter efter:Populær i dag
121 - 140 af 538 billeder
Item 1 ud af 3
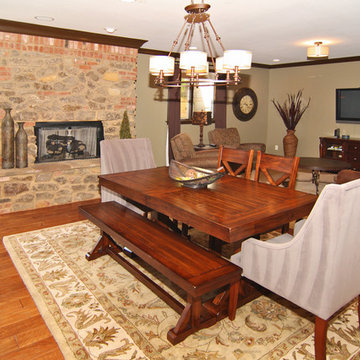
Brick and Stone fireplace in basement of french country home. Open basement with table and family room.
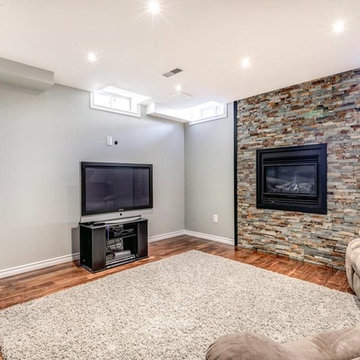
The basement was completely finished top to bottom. Since it was not a large basement, design and layout was carefully planned. We installed a mid-wall fireplace with a natural stone accent wall. The walls were painted a soft gray. Floating engineered flooring with water roof membrane were installed to add to the warmth. LED pot lights make up for the small basement windows,
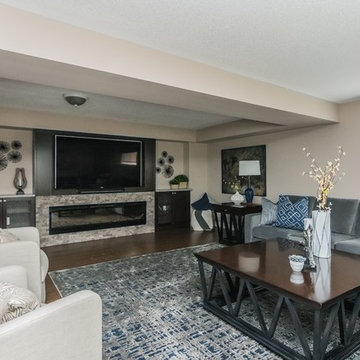
The custom fireplace built in accommodates a 60" flat screen and linear fireplace, the perfect place to catch the game or cozy up and watch a movie.
Photography: Stephanie Brown Photography
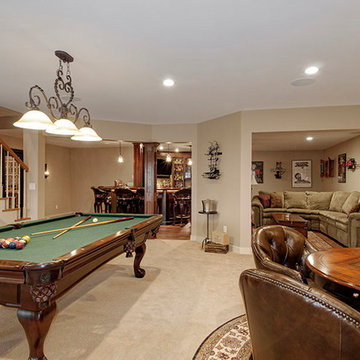
Basement, bar area, wood, curved seating, hard wood floor, bar lighting,
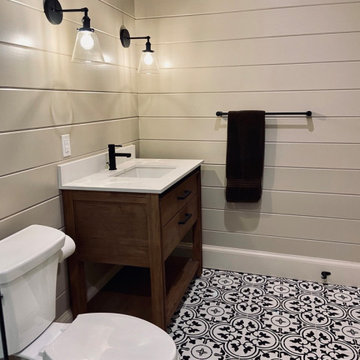
We were hired to finish the basement of our clients cottage in Haliburton. The house is a woodsy craftsman style. Basements can be dark so we used pickled pine to brighten up this 3000 sf space which allowed us to remain consistent with the vibe of the overall cottage. We delineated the large open space in to four functions - a Family Room (with projector screen TV viewing above the fireplace and a reading niche); a Game Room with access to large doors open to the lake; a Guest Bedroom with sitting nook; and an Exercise Room. Glass was used in the french and barn doors to allow light to penetrate each space. Shelving units were used to provide some visual separation between the Family Room and Game Room. The fireplace referenced the upstairs fireplace with added inspiration from a photo our clients saw and loved. We provided all construction docs and furnishings will installed soon.
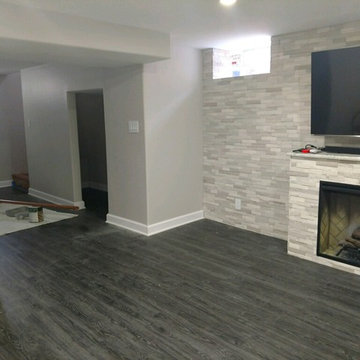
Remodeled light and airy basement, complete with wall of stone, fireplace, bar, and more! Classic black, white, and gray tones throughout.
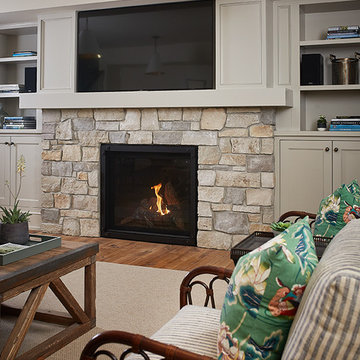
The best of the past and present meet in this distinguished design. Custom craftsmanship and distinctive detailing give this lakefront residence its vintage flavor while an open and light-filled floor plan clearly mark it as contemporary. With its interesting shingled roof lines, abundant windows with decorative brackets and welcoming porch, the exterior takes in surrounding views while the interior meets and exceeds contemporary expectations of ease and comfort. The main level features almost 3,000 square feet of open living, from the charming entry with multiple window seats and built-in benches to the central 15 by 22-foot kitchen, 22 by 18-foot living room with fireplace and adjacent dining and a relaxing, almost 300-square-foot screened-in porch. Nearby is a private sitting room and a 14 by 15-foot master bedroom with built-ins and a spa-style double-sink bath with a beautiful barrel-vaulted ceiling. The main level also includes a work room and first floor laundry, while the 2,165-square-foot second level includes three bedroom suites, a loft and a separate 966-square-foot guest quarters with private living area, kitchen and bedroom. Rounding out the offerings is the 1,960-square-foot lower level, where you can rest and recuperate in the sauna after a workout in your nearby exercise room. Also featured is a 21 by 18-family room, a 14 by 17-square-foot home theater, and an 11 by 12-foot guest bedroom suite.
Photography: Ashley Avila Photography & Fulview Builder: J. Peterson Homes Interior Design: Vision Interiors by Visbeen
538 Billeder af kælder med mellemfarvet parketgulv og pejseindramning i sten
7
