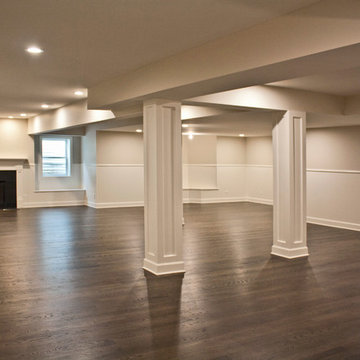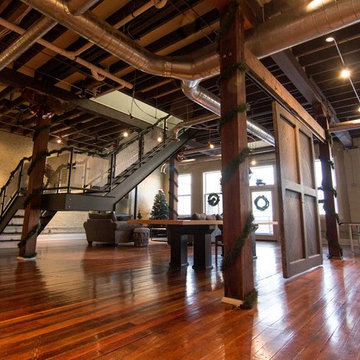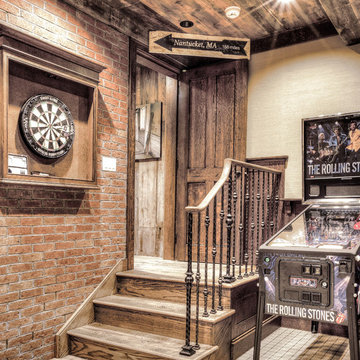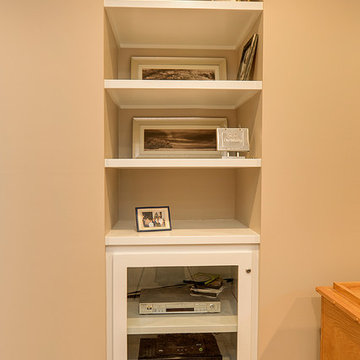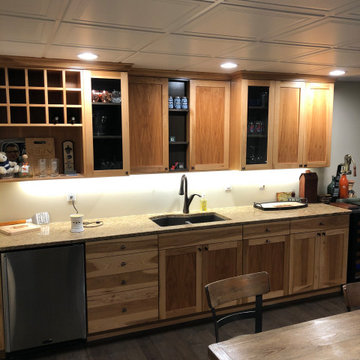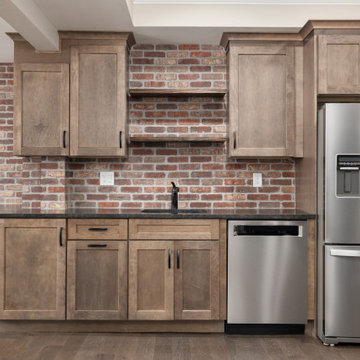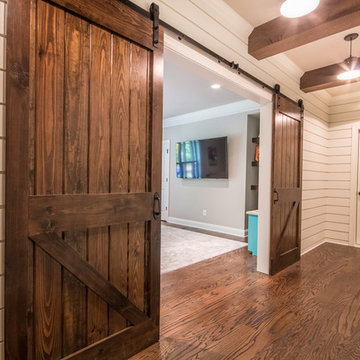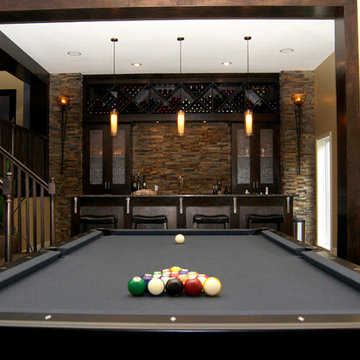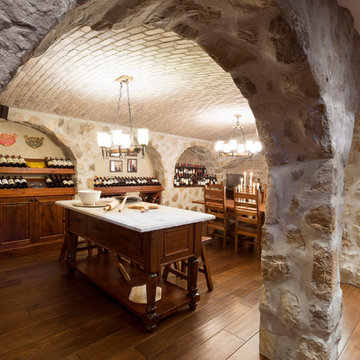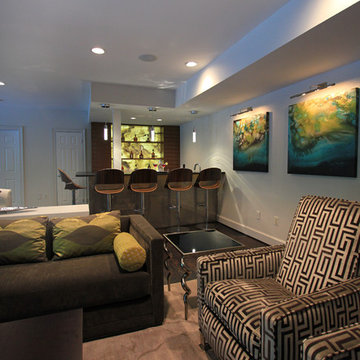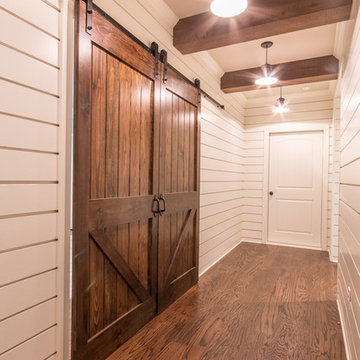2.356 Billeder af kælder med mørkt parketgulv og krydsfinér gulv
Sorteret efter:
Budget
Sorter efter:Populær i dag
81 - 100 af 2.356 billeder
Item 1 ud af 3
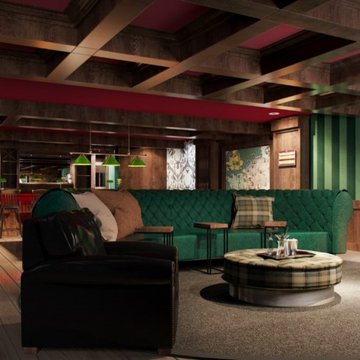
This is A 3D rendering of the space to show the design intent and proceed with the project....
My client for this man cave gave me inspiration to use from the Churchill era. It has reminders of an English pub and the British '40's-50's era. A custom made 14' round forest green leather sofa, and a custom wood table / ottoman, with custom made brown leather recliners completes the overall look. Velvet striped green wallpaper and wood coffered ceiling beams with red paint in between give it character. The custom 16' round plush carpet pulls the seating area together.

Interior Design, Interior Architecture, Construction Administration, Custom Millwork & Furniture Design by Chango & Co.
Photography by Jacob Snavely
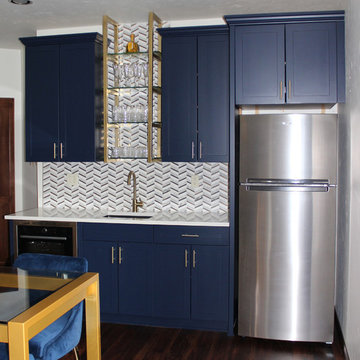
This lower level kitchenette/wet bar was designed with Mid Continent Cabinetry’s Vista line. A shaker Yorkshire door style was chosen in HDF (High Density Fiberboard) finished in a trendy Brizo Blue paint color. Vista Cabinetry is full access, frameless cabinetry built for more usable storage space.
The mix of soft, gold tone hardware accents, bold paint color and lots of decorative touches combine to create a wonderful, custom cabinetry look filled with tons of character.
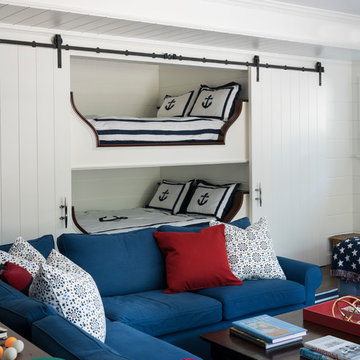
A nautical themed basement recreation room with shiplap paneling features v-groove board complements at the ceiling soffit and the barn doors that reveal a double bunk-bed niche with shelf space and trundle.
James Merrell Photography
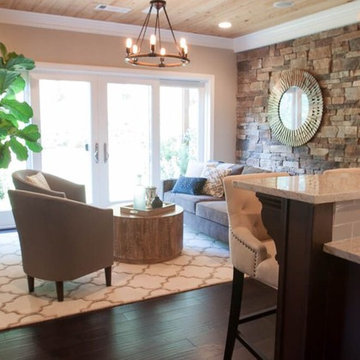
From unfinished basement to totally chic farmhouse/industrial chic basement that serves as a living room, bar/entertainment area, theater room, and pre teen hangout room.

Residential lounge area created in the lower lever of a very large upscale home. Photo by: Eric Freedman
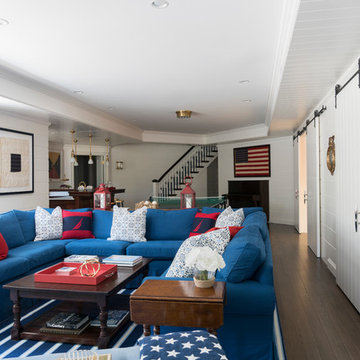
The resplendent tone of a basement recreation room is augmented by its coherent nautical theme. V-groove board and shiplap complement one another and direct the eye toward richly stained hardwood flooring, millwork pieces, and moulded accents. Sliding track hardware support barn doors into a bunk area and sport court respectively.
James Merrell Photography
2.356 Billeder af kælder med mørkt parketgulv og krydsfinér gulv
5
