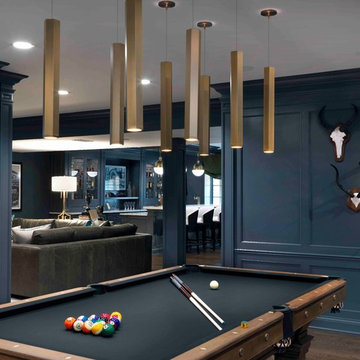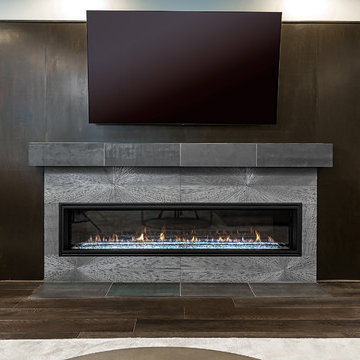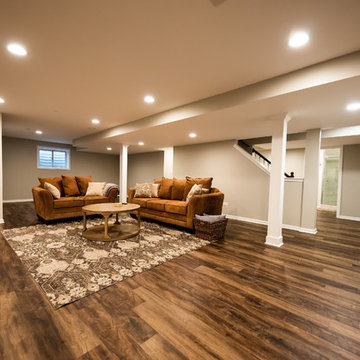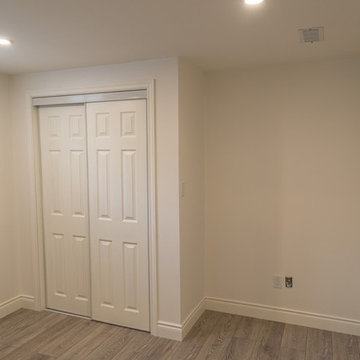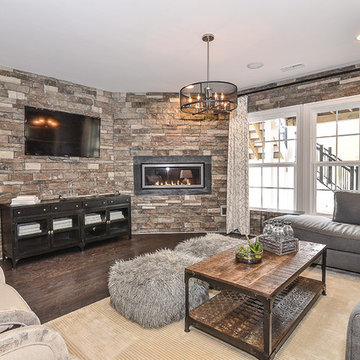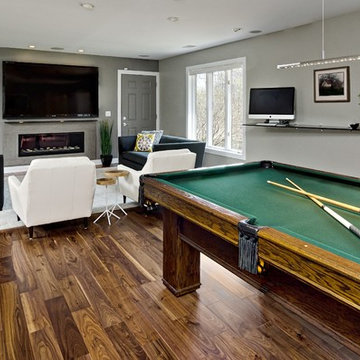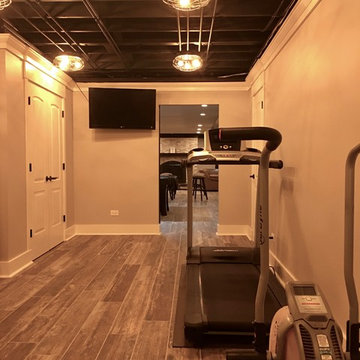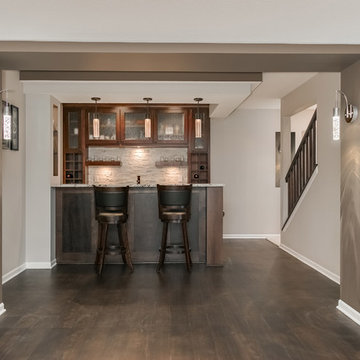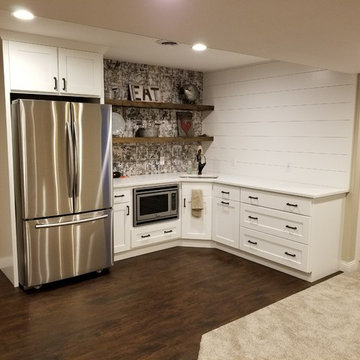2.356 Billeder af kælder med mørkt parketgulv og krydsfinér gulv
Sorteret efter:
Budget
Sorter efter:Populær i dag
161 - 180 af 2.356 billeder
Item 1 ud af 3
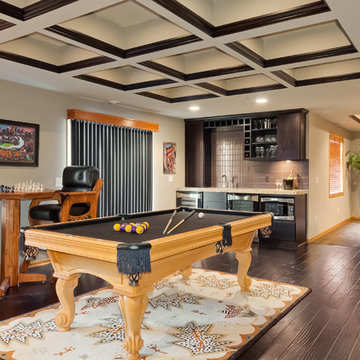
This coffered ceiling detail brings character and warmth to an open recreational area.
©Finished Basement Company.

For this job, we finished an completely unfinished basement space to include a theatre room with 120" screen wall & rough-in for a future bar, barn door detail to the family living area with stacked stone 50" modern gas fireplace, a home-office, a bedroom and a full basement bathroom.
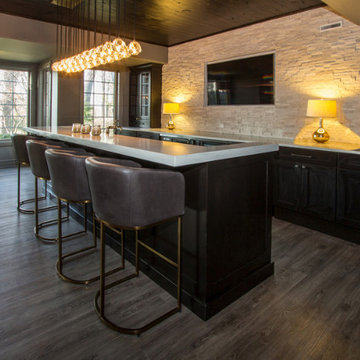
Entire House Remodel > Basement Bar ... with custom cabinets, luxury vinyl tile, island sink, pendant lighting, panel ceiling and quartz countertops.
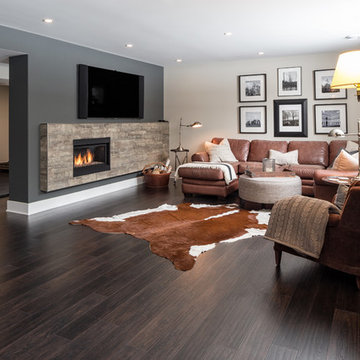
Keeping with the need for a warm space, we added a contemporary linear fireplace echoed by a chic, linear, porcelain tile facade. Bound to keep things cozy while watching a movie or the big game.
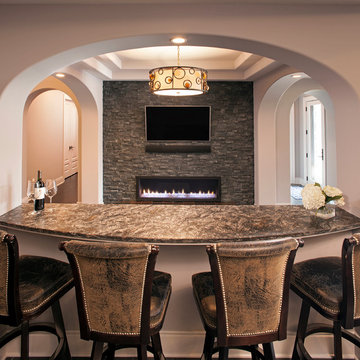
Builder: John Kraemer & Sons | Design: Rauscher & Associates | Landscape Design: Coen + Partners | Photography: Landmark Photography
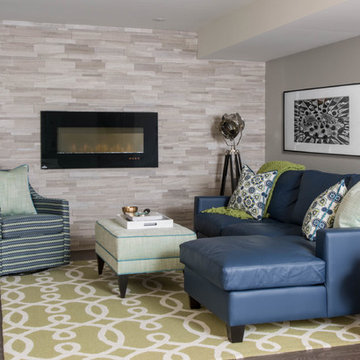
Photography by www.stephanibuchmanphotography.com
Interior Design by Christine DeCosta www.decorbychristine.com
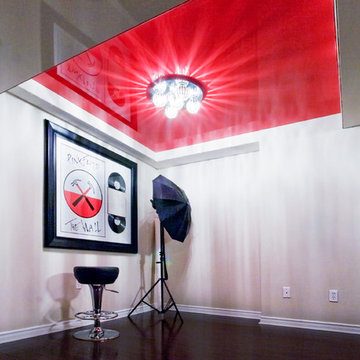
Red high gloss stretched ceiling ties in with artwork on the wall and reflects like multiple coats of lacquer. Clear red paint can take many coats, both to achieve coverage and to cover up later. Skip the hassle! Stretch ceiling comes with installation included, and easily removes if you want to change the colour later! Once removed, it is fully recyclable.
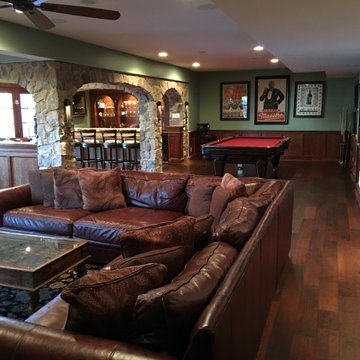
A full wet bar is tucked in the corner under real stone arches. Seating for four available at the cherry wood bar counter under custom hanging lights in the comfortable black bar stools with backs. Have a larger party? Not to worry, additional bar seating available on the opposite half wall with matching real stone arches and cherry wood counter. Your guests have full view of the arched cherry wood back cabinets complete with wall lights and ceiling light display areas highlighting the open glass shelving with all the glassware and memorabilia. Play a game or two of pool in the game area or sit in the super comfortable couches in front of the custom fireplace with cherry wood and real stone mantel. The cozy intimate atmosphere is completed throughout the basement thanks to strategic custom wall, hanging and recessed lighting as well as the consistent cherry wood wainscoting on the walls.
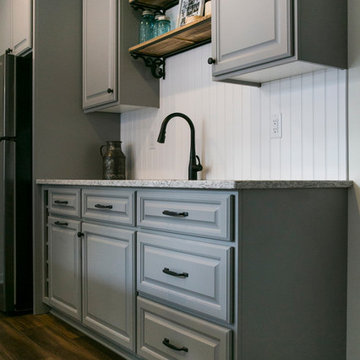
Luxury vinyl plank flooring has the look of hardwood but is much less maintenance. It's a practical and beautiful choice for this young family. The raised panel cabinet door style offers cohesion with the kitchen in this home.
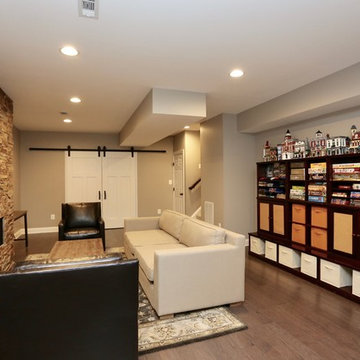
For this job, we finished an completely unfinished basement space to include a theatre room with 120" screen wall & rough-in for a future bar, barn door detail to the family living area with stacked stone 50" modern gas fireplace, a home-office, a bedroom and a full basement bathroom.
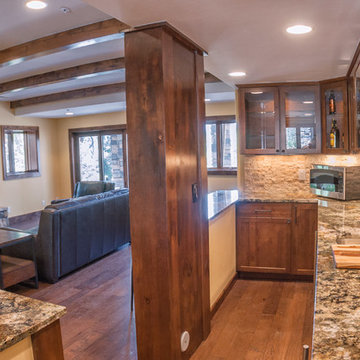
Great room with entertainment area with custom entertainment center built in with stained and lacquered knotty alder wood cabinetry below, shelves above and thin rock accents; walk behind wet bar, ‘La Cantina’ brand 3- panel folding doors to future, outdoor, swimming pool area, (5) ‘Craftsman’ style, knotty alder, custom stained and lacquered knotty alder ‘beamed’ ceiling , gas fireplace with full height stone hearth, surround and knotty alder mantle, wine cellar, and under stair closet; bedroom with walk-in closet, 5-piece bathroom, (2) unfinished storage rooms and unfinished mechanical room; (2) new fixed glass windows purchased and installed; (1) new active bedroom window purchased and installed; Photo: Andrew J Hathaway, Brothers Construction
2.356 Billeder af kælder med mørkt parketgulv og krydsfinér gulv
9
