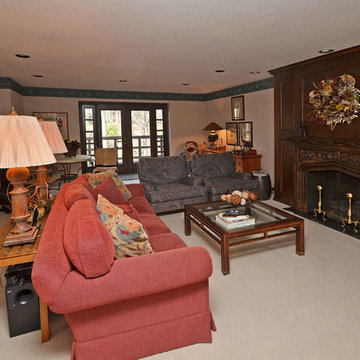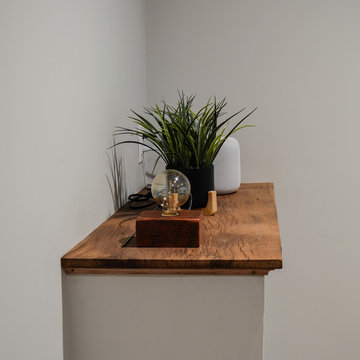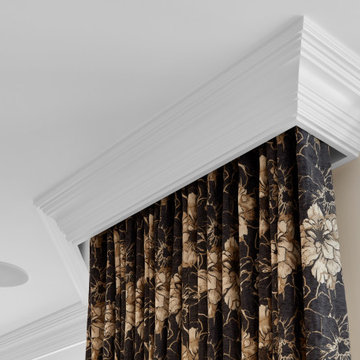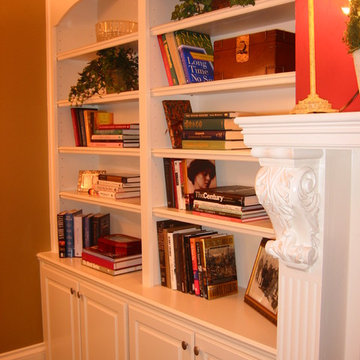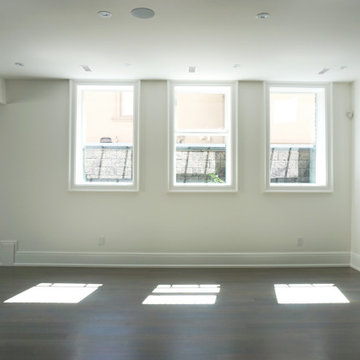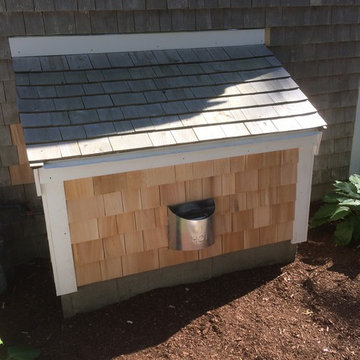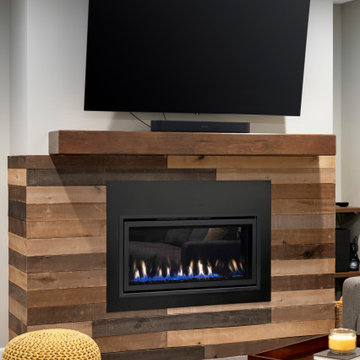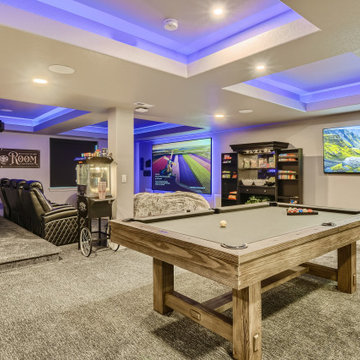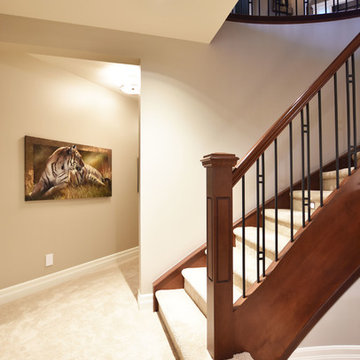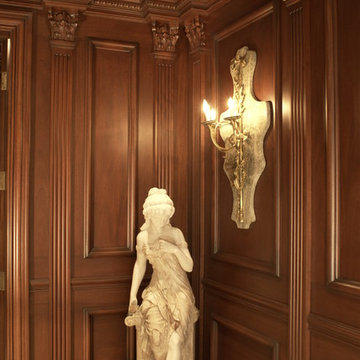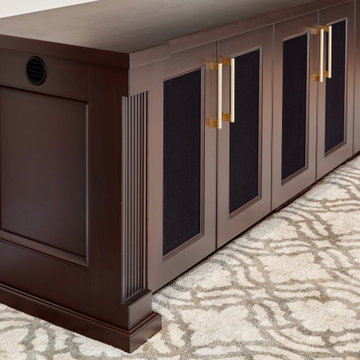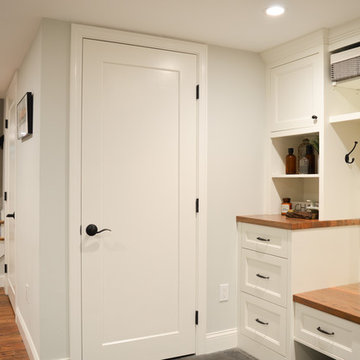363 Billeder af kælder med pejseindramning i træ
Sorteret efter:
Budget
Sorter efter:Populær i dag
181 - 200 af 363 billeder
Item 1 ud af 2
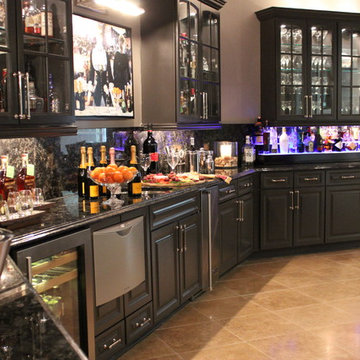
We remodeled our basement bar by painting the cabinets, adding new nickel hardware, new lighting, new appliances and bar stools. To see the full project, go to https://happyhautehome.com/2018/05/10/basement-bar-remodel-one-room-challenge-week-6-final-reveal/
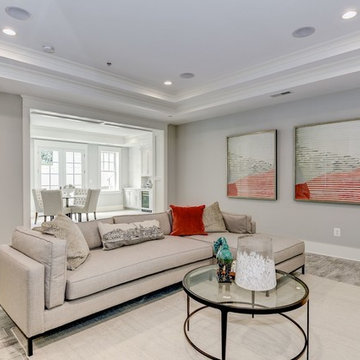
The basement in this home was designed with as much care as the first and second floors.
AR Custom Builders
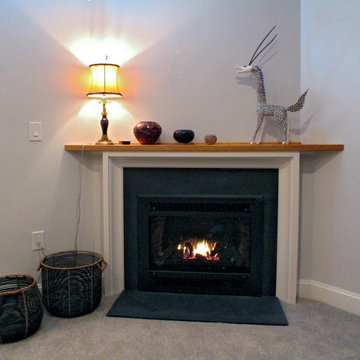
This spacious living room has a built-in gas fireplace. Transom windows and a glass door to the office shed light and create an open feel.
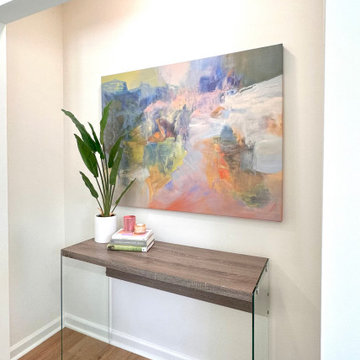
One of the biggest challenges for a basement renovation will be light. In this home, we were able to re-frame the exposed exterior walls for bigger windows. This adds light and also a great view of the Indian Hills golf course!
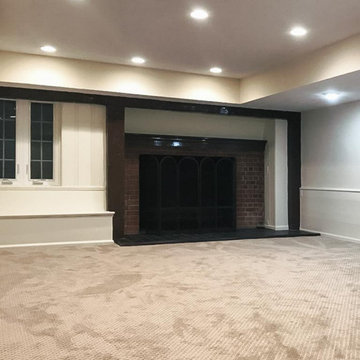
Extensive remodel to this beautiful 1930’s Tudor that included an addition that housed a custom kitchen with box beam ceilings, a family room and an upgraded master suite with marble bath.
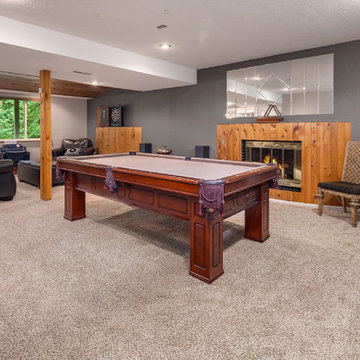
New carpet, luxury vinyl plank, and paint were all that was revised to accentuate the original details.
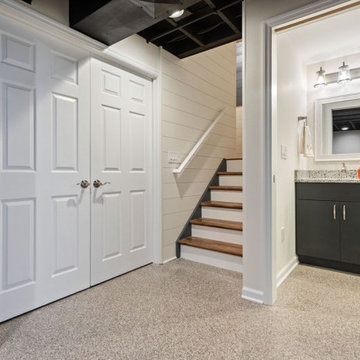
We transitioned this unfinished basement to a functional space including a kitchen, workout room, lounge area, extra bathroom and music room. The homeowners opted for an exposed black ceiling and epoxy coated floor, and upgraded the stairwell with creative two-toned shiplap and a stained wood tongue and groove ceiling. This is a perfect example of using an unfinished basement to increase useable space that meets your specific needs.
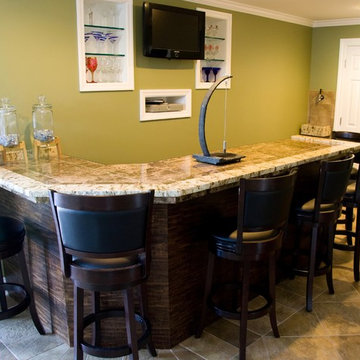
Opposite the sitting area the bar offers guests a beautiful watering hole and a place for friends to gather.
363 Billeder af kælder med pejseindramning i træ
10
