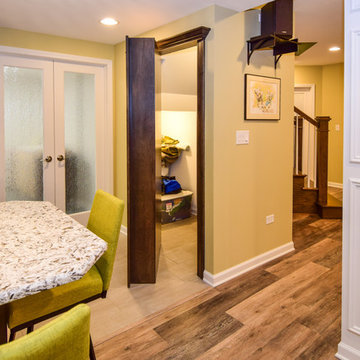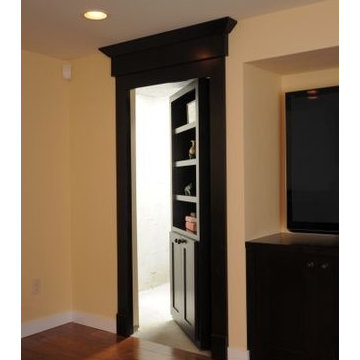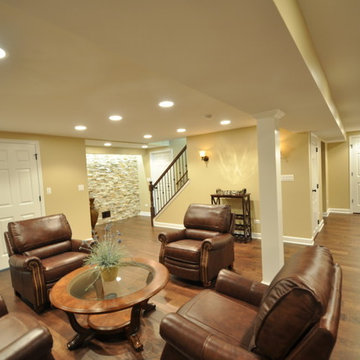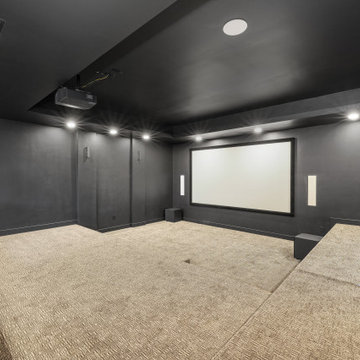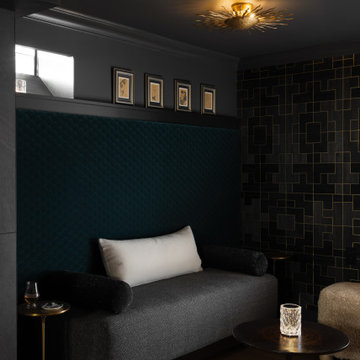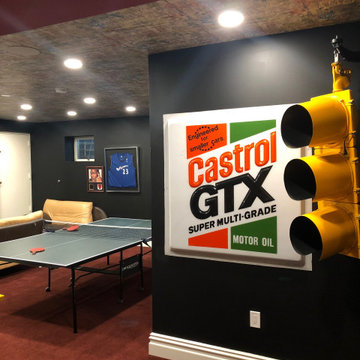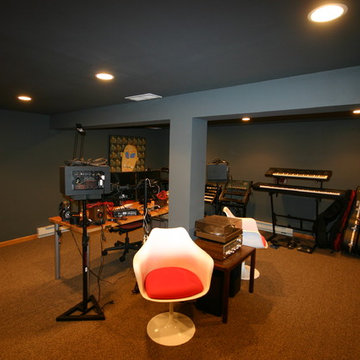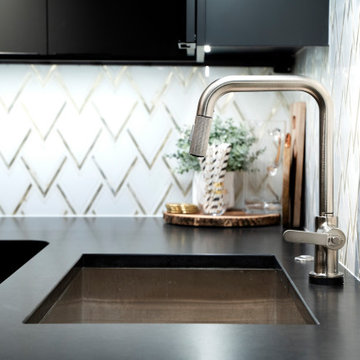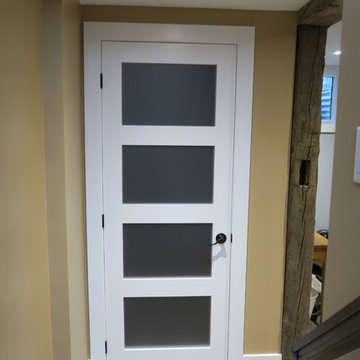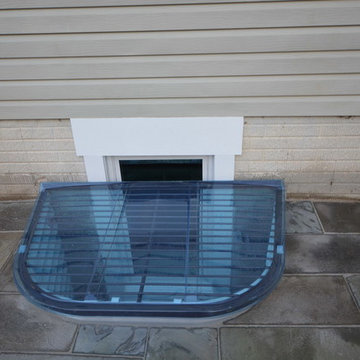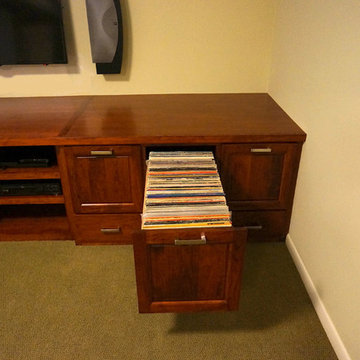1.006 Billeder af kælder med sorte vægge og gule vægge
Sorteret efter:
Budget
Sorter efter:Populær i dag
121 - 140 af 1.006 billeder
Item 1 ud af 3
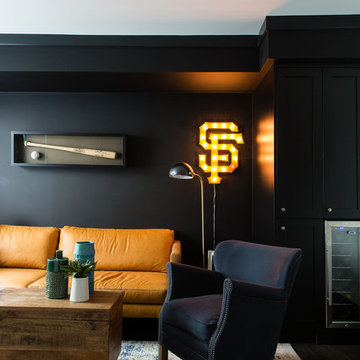
We converted an under utilized basement storage room into the ultimate man cave complete with sports memorbelia and a beer fridge in the corner.
Photo Credit: Meghan Caudill
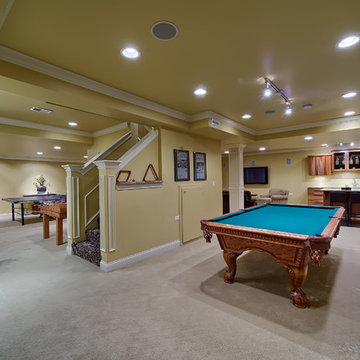
This 1996 home in suburban Chicago was built by Oak Builders. It was updated by Just the Thing throughout the 1996-2013 time period including finishing out the basement into a family fun zone, adding a three season porch, remodeling the master bathroom, and painting.
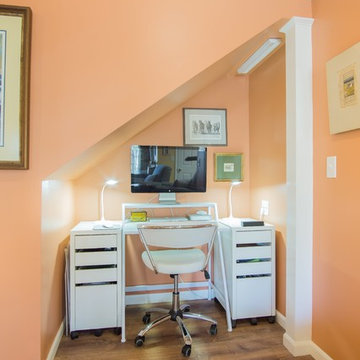
A cheerful and bright living area in a studio-style finished Nashua basement. This space does not sacrifice style!
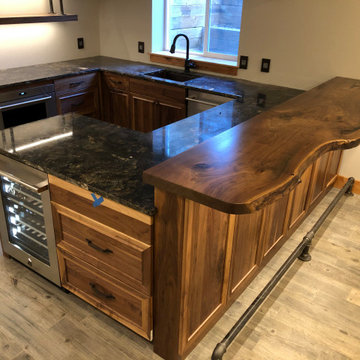
The basement was completely unfinished when we started this project. The kitchen has walnut cabinetry. We added a live edge walnut bar top and black metal piping for the bar foot rail.
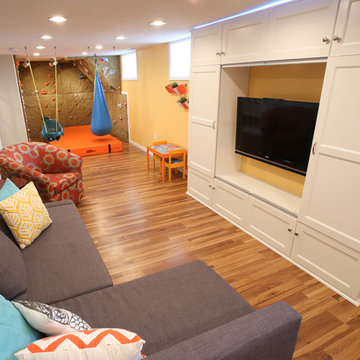
Gray wall color is Sherwin Williams 6169: Sedate Gray
Yellow wall color is from Sherwin Williams 6675: Afternoon
Couch from Ikea
Built in from Ikea
Wall panels from Nicros
http://www.bastphotographymn.com
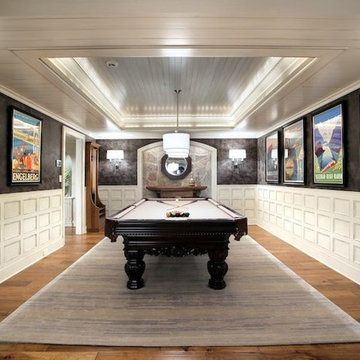
Diane Hasso of Faux-Real, LLC. designed and applied an espresso brown leather wall finish with a specialty product that absorbs sound in this open concept Billards Room. Via Design and Scott Christopher Homes
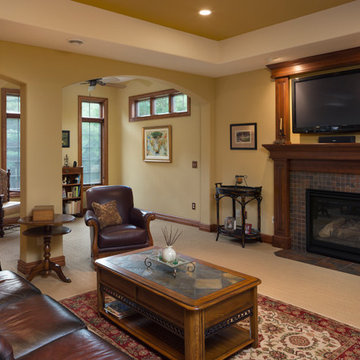
Expansive and exposed lower entertaining space with custom wet bar, pool table, sitting area with fireplace and arched doorways looking out into the home owners landscaped yard and patio. Bar has raised panel cabinetry and end wood columns. Height is given to the room by the trey ceiling. (Ryan Hainey)
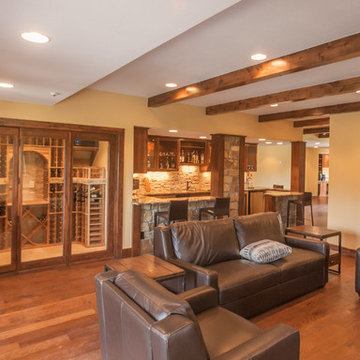
Great room with entertainment area with custom entertainment center built in with stained and lacquered knotty alder wood cabinetry below, shelves above and thin rock accents; walk behind wet bar, ‘La Cantina’ brand 3- panel folding doors to future, outdoor, swimming pool area, (5) ‘Craftsman’ style, knotty alder, custom stained and lacquered knotty alder ‘beamed’ ceiling , gas fireplace with full height stone hearth, surround and knotty alder mantle, wine cellar, and under stair closet; bedroom with walk-in closet, 5-piece bathroom, (2) unfinished storage rooms and unfinished mechanical room; (2) new fixed glass windows purchased and installed; (1) new active bedroom window purchased and installed; Photo: Andrew J Hathaway, Brothers Construction
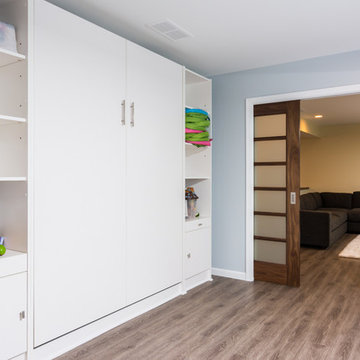
The Murphy fold up bed is a great way to have a guest bed while saving space. This guest bedroom also doubles as a play room for the kids. The walls are painted Misty 6232 from Sherwin-Williams.
1.006 Billeder af kælder med sorte vægge og gule vægge
7
