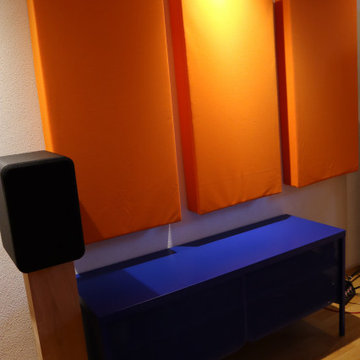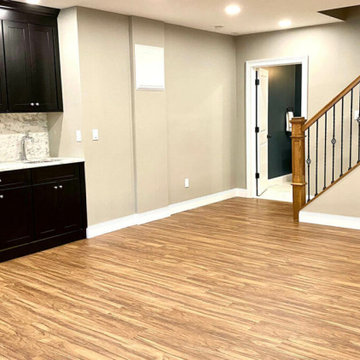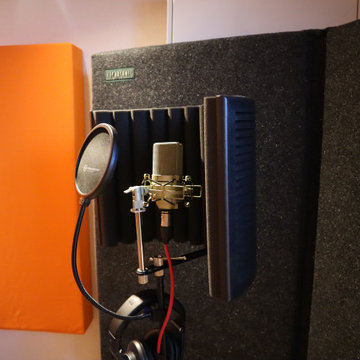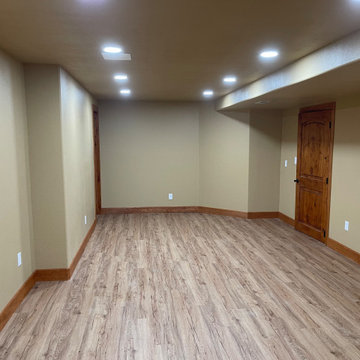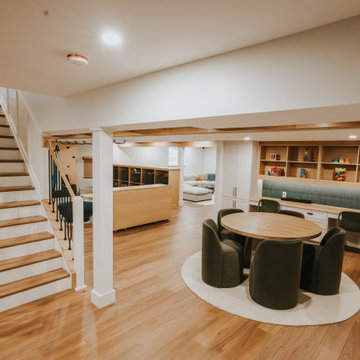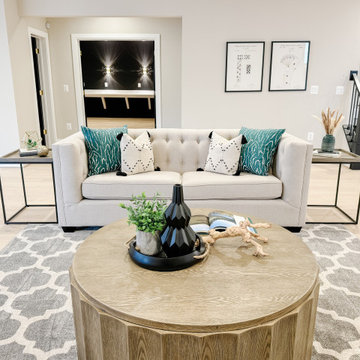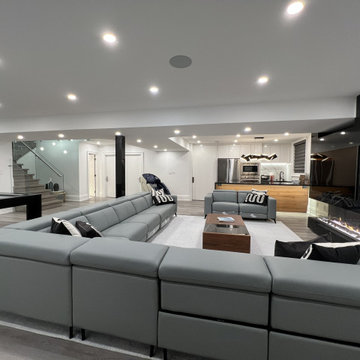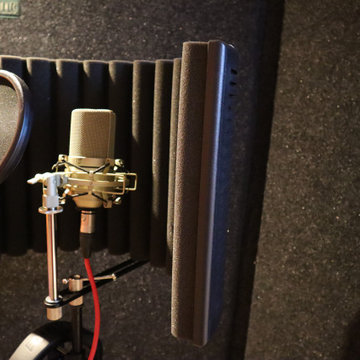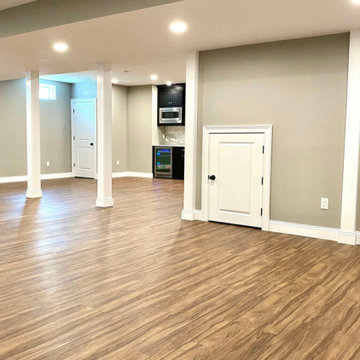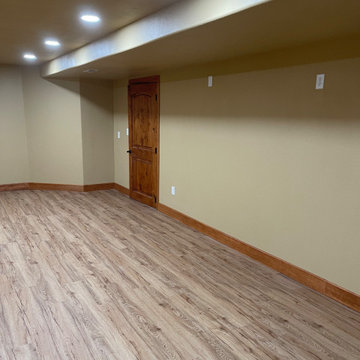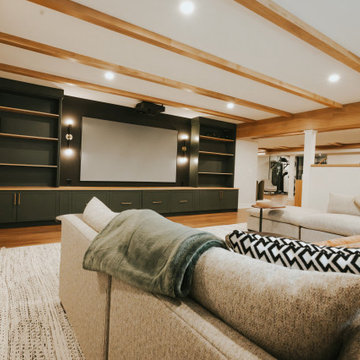124 Billeder af kælder med spilleværelse og laminatgulv
Sorteret efter:
Budget
Sorter efter:Populær i dag
41 - 60 af 124 billeder
Item 1 ud af 3
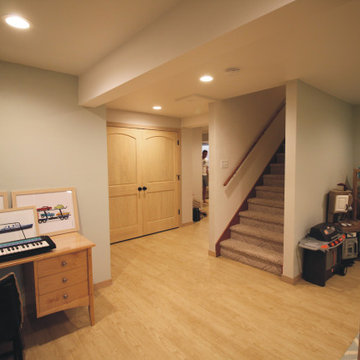
The flooring and woodwork used in this project where much lighter than the upper level.
The kids have their separate game area in this project.
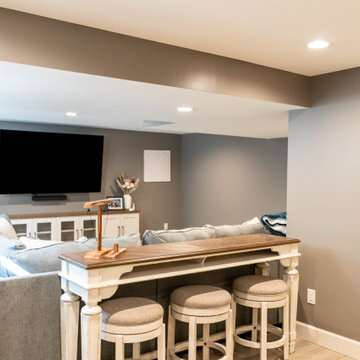
This project includes finishing an existing unfinished basement. The project includes framing and drywalling the walls, installing a custom entertainment center cabinet structure, a custom desk work station, and a new full bathroom. The project allows for plenty of game room space, a large area for seating, and an expansive desk area perfect for crafts, homework or puzzles.
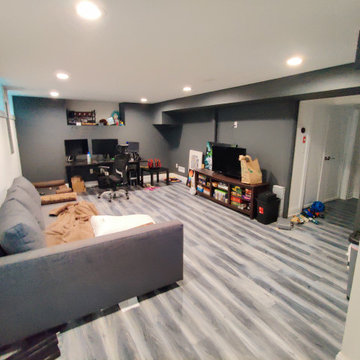
Basement redesigned with heating and cooling to a "man-cave" format with full bath and large activity storage room. Waterproof floating floor.
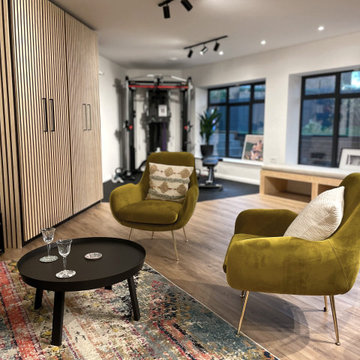
A social space in a large 4-story house in Dulwich. a gym, utility area, a bar, and drinks space, and a pool table and games area, all in one large spacious basement.
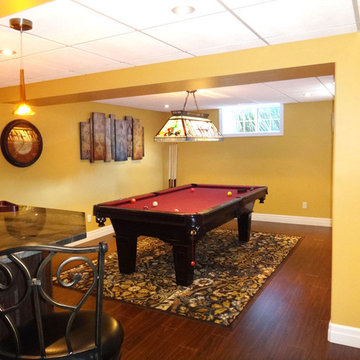
This basement design includes a pool table area right beside the seated bar.
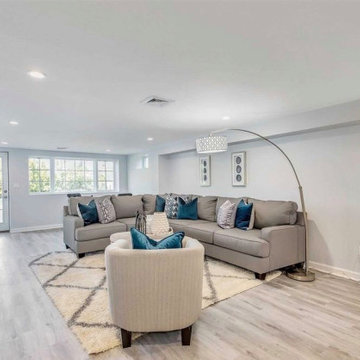
Staging Solutions and Designs by Leonor - Leonor Burgos, Designer & Home Staging Professional
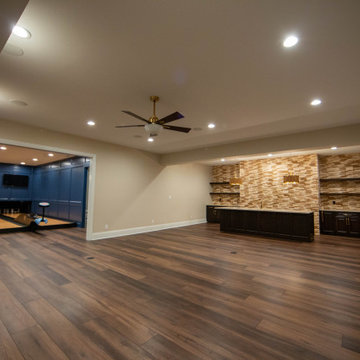
The lower level provides the perfect area for entertaining with dual duck pin bowling lanes with adjacent wet bar and family room.
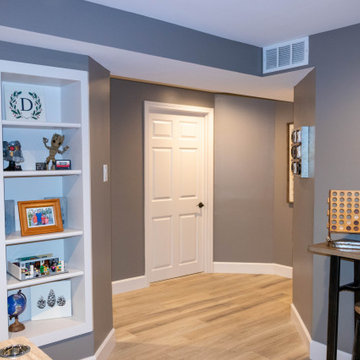
This project includes finishing an existing unfinished basement. The project includes framing and drywalling the walls, installing a custom entertainment center cabinet structure, a custom desk work station, and a new full bathroom. The project allows for plenty of game room space, a large area for seating, and an expansive desk area perfect for crafts, homework or puzzles.
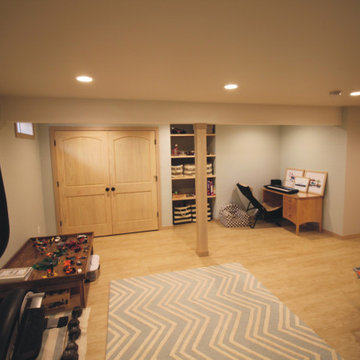
The flooring and woodwork used in this project where much lighter than the upper level.
The kids have their separate game area in this project. Lots of storage keeps the clutter down.
124 Billeder af kælder med spilleværelse og laminatgulv
3
