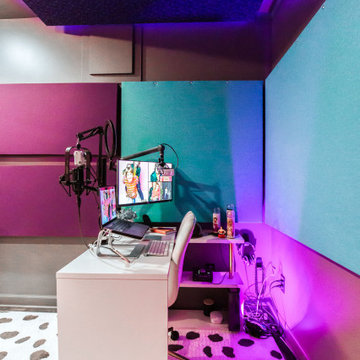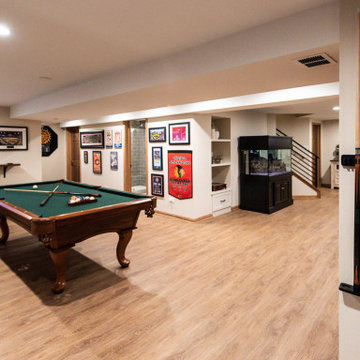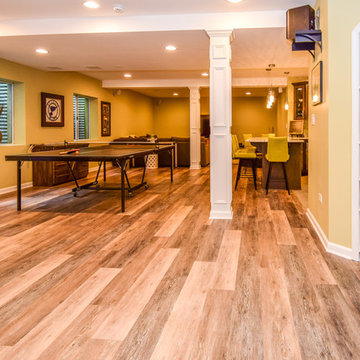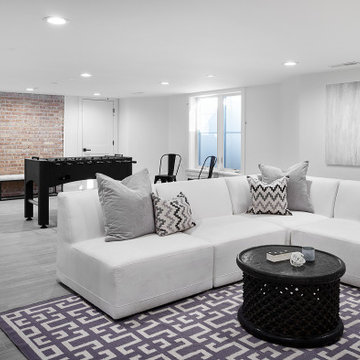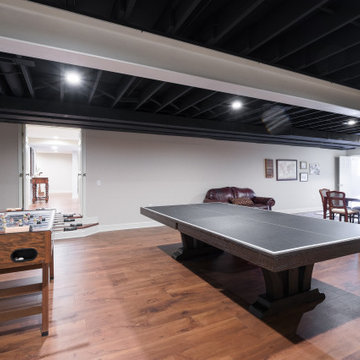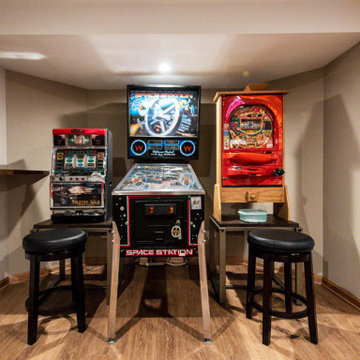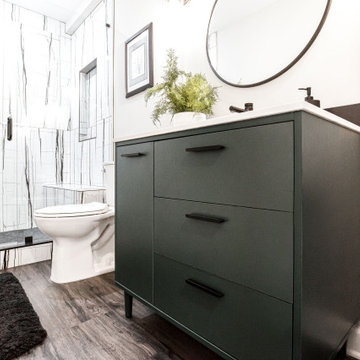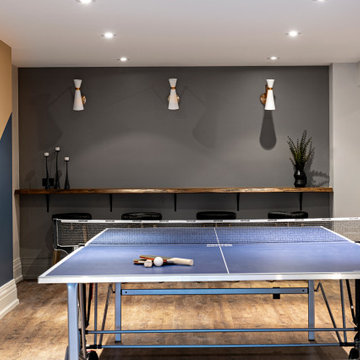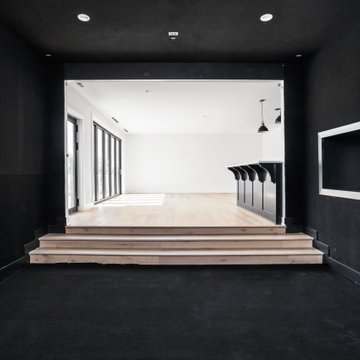423 Billeder af kælder med spilleværelse
Sorteret efter:
Budget
Sorter efter:Populær i dag
101 - 120 af 423 billeder
Item 1 ud af 3

Friends and neighbors of an owner of Four Elements asked for help in redesigning certain elements of the interior of their newer home on the main floor and basement to better reflect their tastes and wants (contemporary on the main floor with a more cozy rustic feel in the basement). They wanted to update the look of their living room, hallway desk area, and stairway to the basement. They also wanted to create a 'Game of Thrones' themed media room, update the look of their entire basement living area, add a scotch bar/seating nook, and create a new gym with a glass wall. New fireplace areas were created upstairs and downstairs with new bulkheads, new tile & brick facades, along with custom cabinets. A beautiful stained shiplap ceiling was added to the living room. Custom wall paneling was installed to areas on the main floor, stairway, and basement. Wood beams and posts were milled & installed downstairs, and a custom castle-styled barn door was created for the entry into the new medieval styled media room. A gym was built with a glass wall facing the basement living area. Floating shelves with accent lighting were installed throughout - check out the scotch tasting nook! The entire home was also repainted with modern but warm colors. This project turned out beautiful!
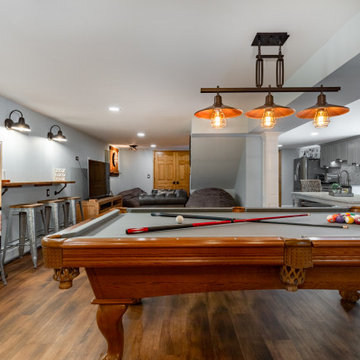
A basement remodel fit for kids and adults alike! This basement features a pool table, two separate television areas, multiple gaming spaces, a kitchenette with a built-in bar, and a full bathroom! Ultimate on entertainment!
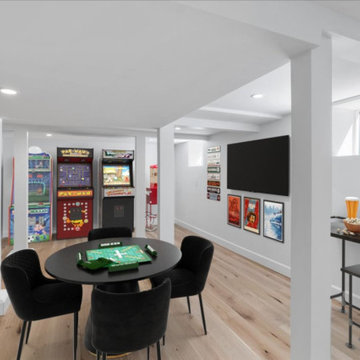
A transformed basement can now be used as a game room, storage area, or teenage hang out, the uses for this space are now endless.
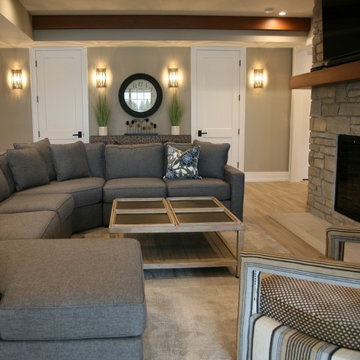
The tv viewing area of the lower level has plenty of seating for a big game. The wall of windows overlooks the lake and makes this basement feel light and sunny every day of the year.
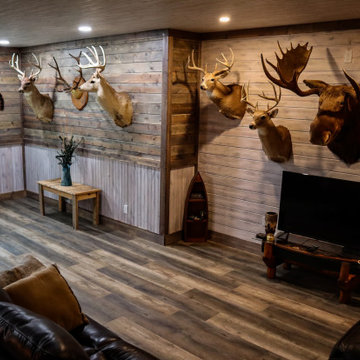
Lodge look family room with added office space. Recessed lighting and the egress window give natural light to this space.
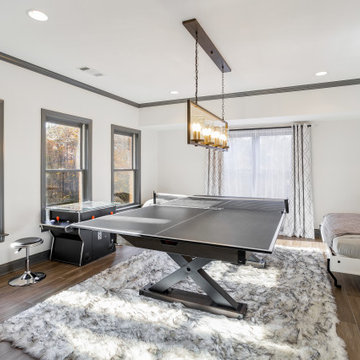
This incredible basement remodel includes a game room with custom murphy beds and built ins, a ping pong table and fun accent pieces throughout.
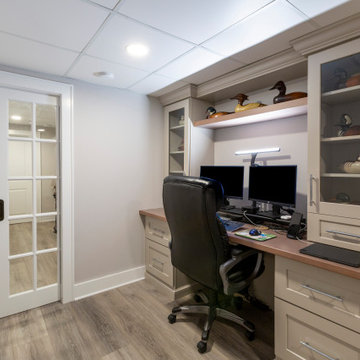
Traditional Morris Plains home gets a total basement makeover with a home gym, home office and family mudroom. Barn Doors add a rustic but traditional touch to their basement storage space.
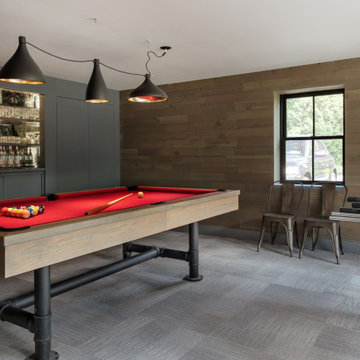
Game room with pool table, foos ball table and a built in bar to make the experience fun and enjoyable.
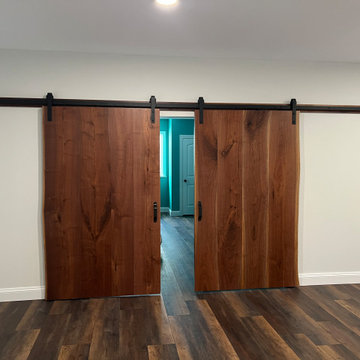
This project converted an unfinished basement into an exquisite space. By adding a large set of windows, natural light makes the space feel less like a basement. Amenities include a bedroom with 8’ wide live edge barn doors. These doors are a stunning focal point and tie in with the live edge bar top. Shelves for the owner’s beer can collection, a poker table, custom bar and kitchen area with concrete countertops makes for a great place to be. A built-in gas fireplace complete with a flatscreen TV complete the package. This creates a stunning space for the investment.
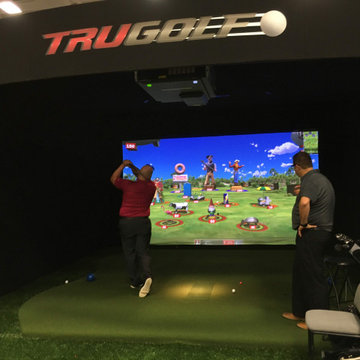
Indoor golf is booming in popularity and your dream of owning your own home golf simulator is now more feasible than ever. You will never worry about the weather again!
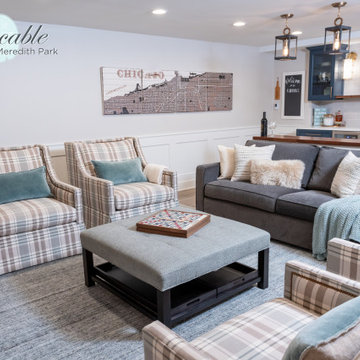
The family room area in this basement features a whitewashed brick fireplace with custom mantle surround, custom builtins with lots of storage and butcher block tops. Navy blue wallpaper and brass pop-over lights accent the fireplace wall. The elevated bar behind the sofa is perfect for added seating. Behind the elevated bar is an entertaining bar with navy cabinets, open shelving and quartz countertops.
423 Billeder af kælder med spilleværelse
6
