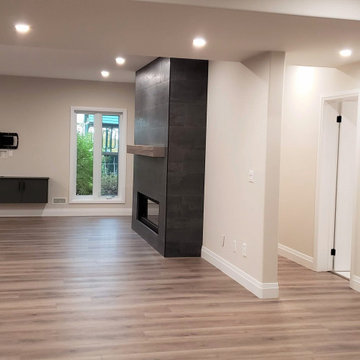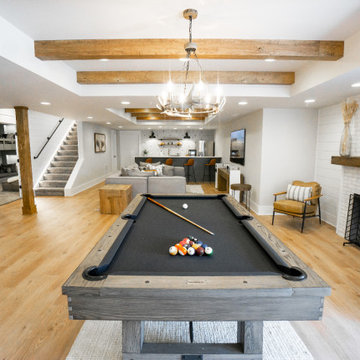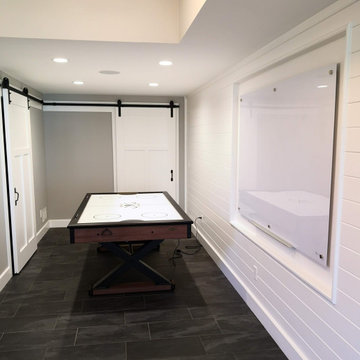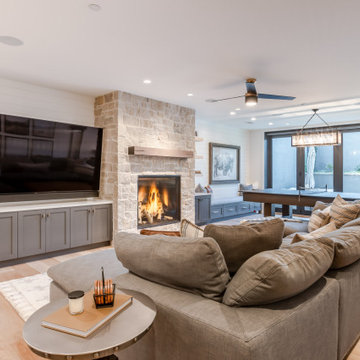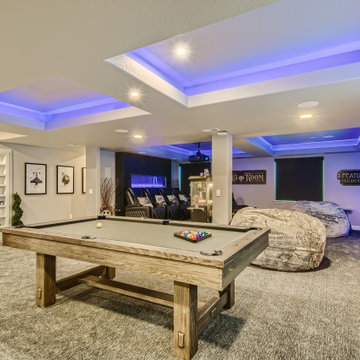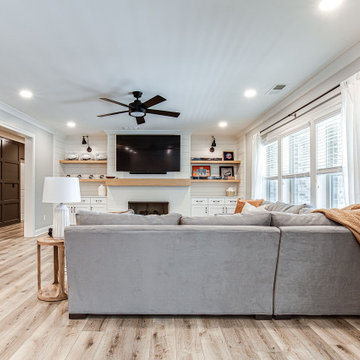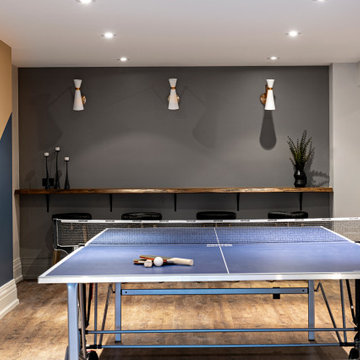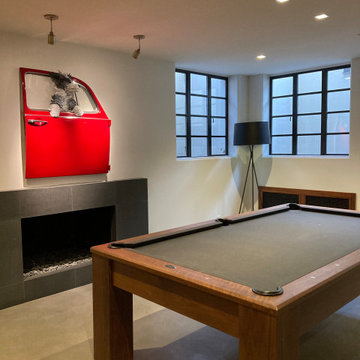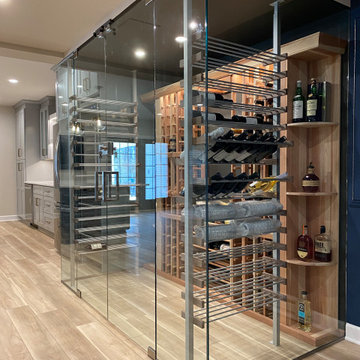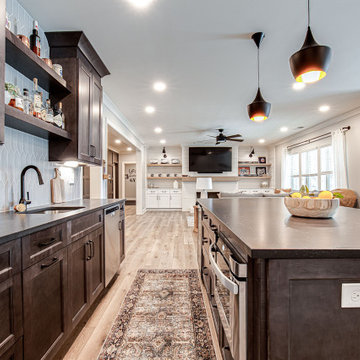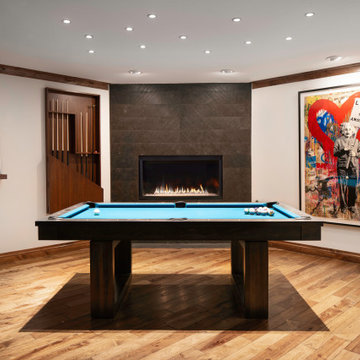281 Billeder af kælder med spilleværelse
Sorteret efter:
Budget
Sorter efter:Populær i dag
61 - 80 af 281 billeder
Item 1 ud af 3

The family room area in this basement features a whitewashed brick fireplace with custom mantle surround, custom builtins with lots of storage and butcher block tops. Navy blue wallpaper and brass pop-over lights accent the fireplace wall. The elevated bar behind the sofa is perfect for added seating. Behind the elevated bar is an entertaining bar with navy cabinets, open shelving and quartz countertops.
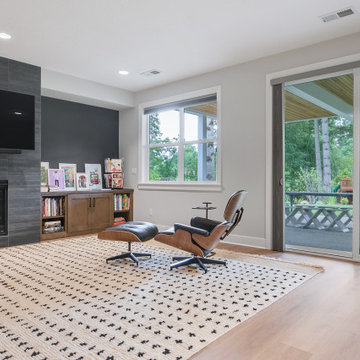
Lions Floor luxury vinyl plank flooring was used in the basement to complement the rest of the flooring in the home.
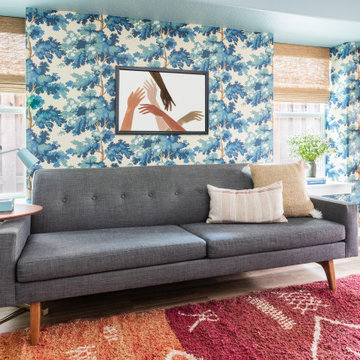
The only thing more depressing than a dark basement is a beige on beige basement in the Pacific Northwest. With the global pandemic raging on, my clients were looking to add extra livable space in their home with a home office and workout studio. Our goal was to make this space feel like you're connected to nature and fun social activities that were once a main part of our lives. We used color, naturescapes and soft textures to turn this basement from bland beige to fun, warm and inviting.
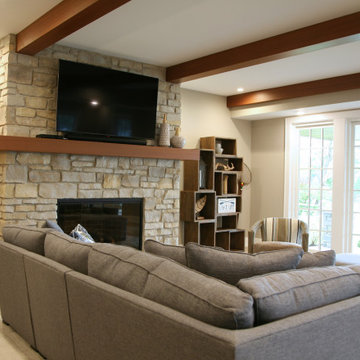
The tv viewing area of the lower level has plenty of seating for a big game. The wall of windows overlooks the lake and makes this basement feel light and sunny every day of the year.
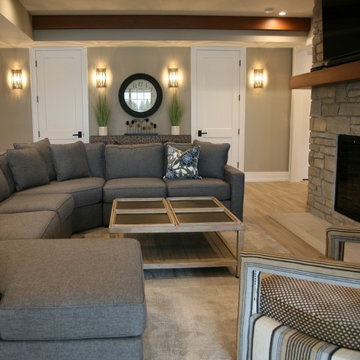
The tv viewing area of the lower level has plenty of seating for a big game. The wall of windows overlooks the lake and makes this basement feel light and sunny every day of the year.
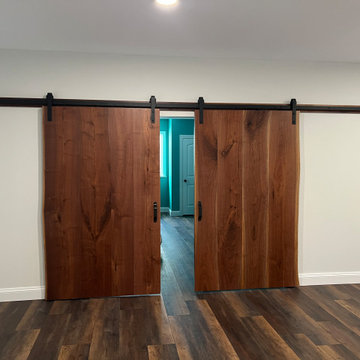
This project converted an unfinished basement into an exquisite space. By adding a large set of windows, natural light makes the space feel less like a basement. Amenities include a bedroom with 8’ wide live edge barn doors. These doors are a stunning focal point and tie in with the live edge bar top. Shelves for the owner’s beer can collection, a poker table, custom bar and kitchen area with concrete countertops makes for a great place to be. A built-in gas fireplace complete with a flatscreen TV complete the package. This creates a stunning space for the investment.
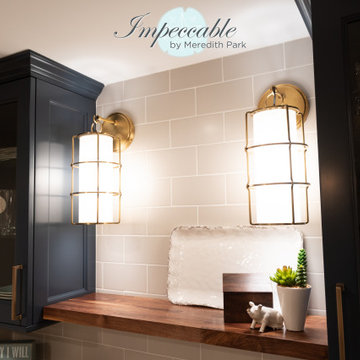
The family room area in this basement features a whitewashed brick fireplace with custom mantle surround, custom builtins with lots of storage and butcher block tops. Navy blue wallpaper and brass pop-over lights accent the fireplace wall. The elevated bar behind the sofa is perfect for added seating. Behind the elevated bar is an entertaining bar with navy cabinets, open shelving and quartz countertops.
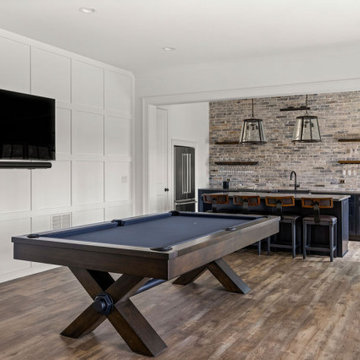
This expansive custom finished basement in Milton is a true extension of the upstairs living area and includes an elegant and multifunctional open concept design with plenty of space for entertaining and relaxing. The seamless transition between the living room, billiard room and kitchen and bar area promotes an inviting atmosphere between the designated spaces and allows for family and friends to socialize while enjoying different activities.
281 Billeder af kælder med spilleværelse
4
