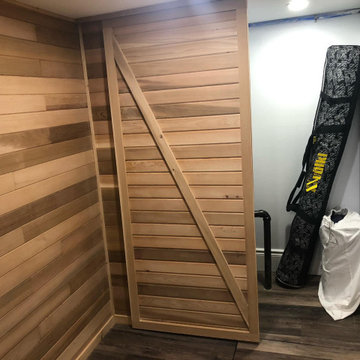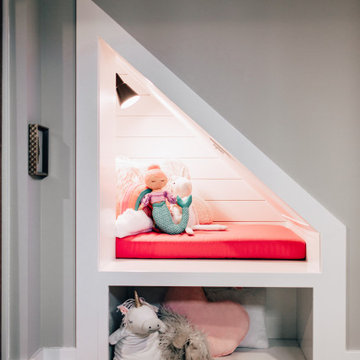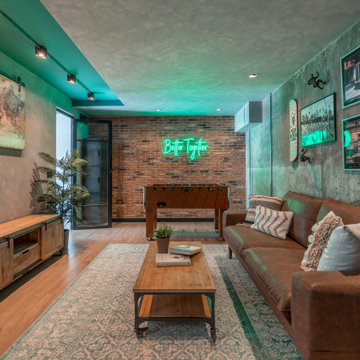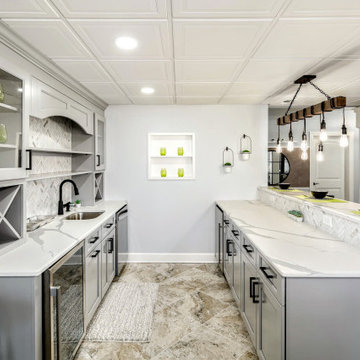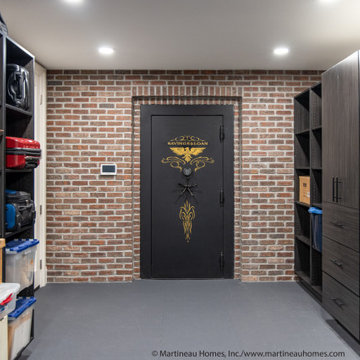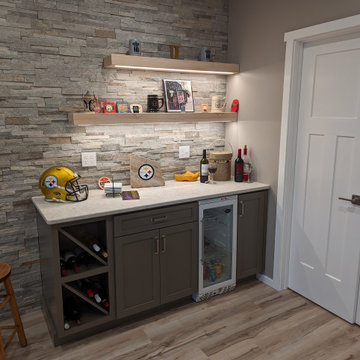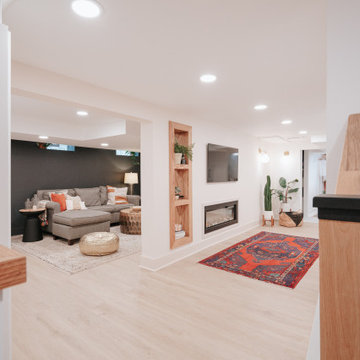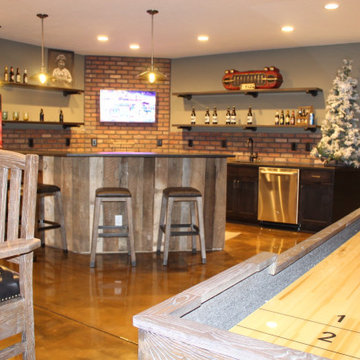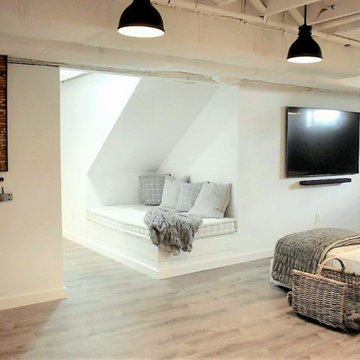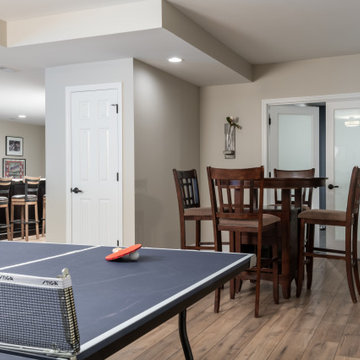485 Billeder af kælder med vægpaneler og murstensvæg
Sorteret efter:
Budget
Sorter efter:Populær i dag
101 - 120 af 485 billeder
Item 1 ud af 3
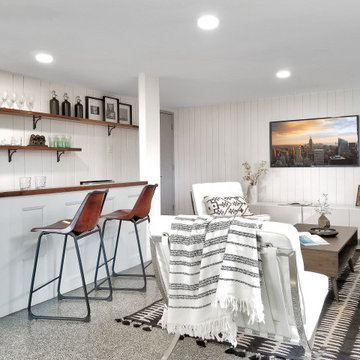
Beautiful renovated ranch with 3 bedrooms, 2 bathrooms and finished basement with bar and family room in Stamford CT staged by BA Staging & Interiors.
Open floor plan living and dining room features a wall of windows and stunning view into property and backyard pool.
The staging was was designed to match the charm of the home with the contemporary updates.
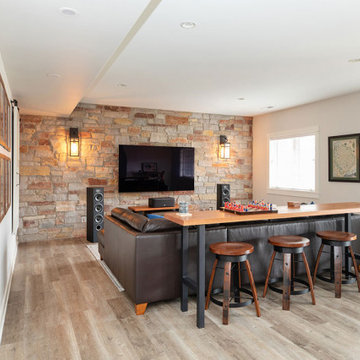
Creating warmth and character as well as a striking focal point in the room, both the TV wall and beverage center bar wall were designed with the Halquist Stone in a Maple Bluff color. New Provenza Uptown Chic waterproof Luxury Vinyl Plank flooring was used throughout the space to make the space appear larger and clean. And, we hid the electronics behind a classic sliding barn-style wood door with matching oil-rubbed bronze hardware finishes.
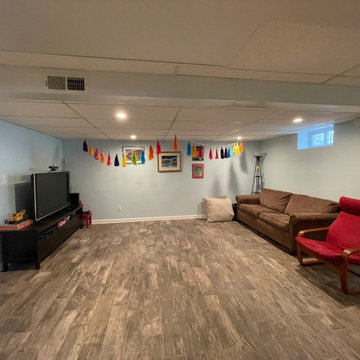
Full Basement Built at Morristown area. Simple finished basement, with children's corner.
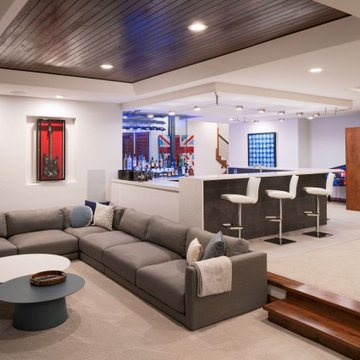
Rodwin Architecture & Skycastle Homes
Location: Boulder, Colorado, USA
Interior design, space planning and architectural details converge thoughtfully in this transformative project. A 15-year old, 9,000 sf. home with generic interior finishes and odd layout needed bold, modern, fun and highly functional transformation for a large bustling family. To redefine the soul of this home, texture and light were given primary consideration. Elegant contemporary finishes, a warm color palette and dramatic lighting defined modern style throughout. A cascading chandelier by Stone Lighting in the entry makes a strong entry statement. Walls were removed to allow the kitchen/great/dining room to become a vibrant social center. A minimalist design approach is the perfect backdrop for the diverse art collection. Yet, the home is still highly functional for the entire family. We added windows, fireplaces, water features, and extended the home out to an expansive patio and yard.
The cavernous beige basement became an entertaining mecca, with a glowing modern wine-room, full bar, media room, arcade, billiards room and professional gym.
Bathrooms were all designed with personality and craftsmanship, featuring unique tiles, floating wood vanities and striking lighting.
This project was a 50/50 collaboration between Rodwin Architecture and Kimball Modern
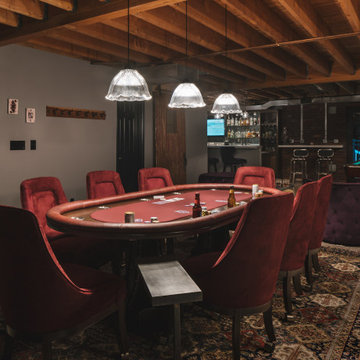
The homeowners had a very specific vision for their large daylight basement. To begin, Neil Kelly's team, led by Portland Design Consultant Fabian Genovesi, took down numerous walls to completely open up the space, including the ceilings, and removed carpet to expose the concrete flooring. The concrete flooring was repaired, resurfaced and sealed with cracks in tact for authenticity. Beams and ductwork were left exposed, yet refined, with additional piping to conceal electrical and gas lines. Century-old reclaimed brick was hand-picked by the homeowner for the east interior wall, encasing stained glass windows which were are also reclaimed and more than 100 years old. Aluminum bar-top seating areas in two spaces. A media center with custom cabinetry and pistons repurposed as cabinet pulls. And the star of the show, a full 4-seat wet bar with custom glass shelving, more custom cabinetry, and an integrated television-- one of 3 TVs in the space. The new one-of-a-kind basement has room for a professional 10-person poker table, pool table, 14' shuffleboard table, and plush seating.
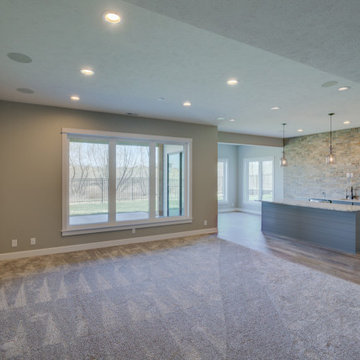
These photos from a just-finished custom Kensington plan will WOW you! This client chose many fabulous, unique finishes including beam ceiling detail, Honed quartz, custom tile, custom closets and so much more. We can build this or any of our plans with your specialized selections. Call today to start planning your home. 402.672.5550 #buildalandmark #kensington #floorplan #homebuilder #masteronmain #newconstruction #homedecor #omahabuilder
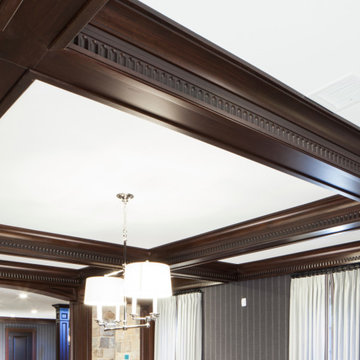
We offer a wide variety of coffered ceilings, custom made in different styles and finishes to fit any space and taste.
For more projects visit our website wlkitchenandhome.com
.
.
.
#cofferedceiling #customceiling #ceilingdesign #classicaldesign #traditionalhome #crown #finishcarpentry #finishcarpenter #exposedbeams #woodwork #carvedceiling #paneling #custombuilt #custombuilder #kitchenceiling #library #custombar #barceiling #livingroomideas #interiordesigner #newjerseydesigner #millwork #carpentry #whiteceiling #whitewoodwork #carved #carving #ornament #librarydecor #architectural_ornamentation
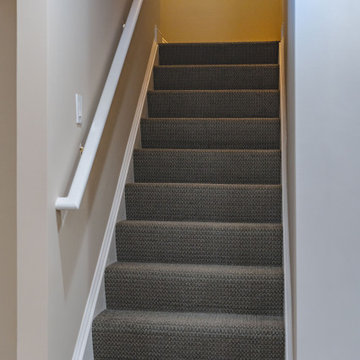
Would you like to make the basement floor livable? We can do this for you.
We can turn your basement, which you use as a storage room, into an office or kitchen, maybe an entertainment area or a hometeather. You can contact us for all these. You can also check our other social media accounts for our other living space designs.
Good day.
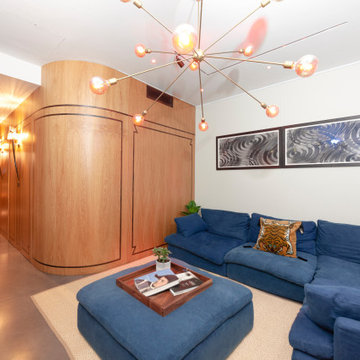
This space was originally designed as an exhibition space for art on the wall. However, approaching the finish of the buit a family had been formed and the use changed into a family room.
485 Billeder af kælder med vægpaneler og murstensvæg
6
