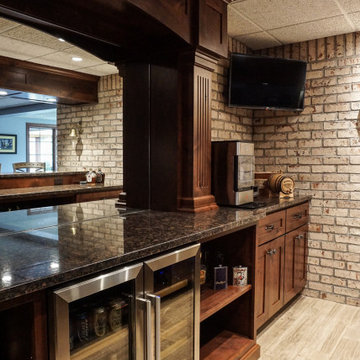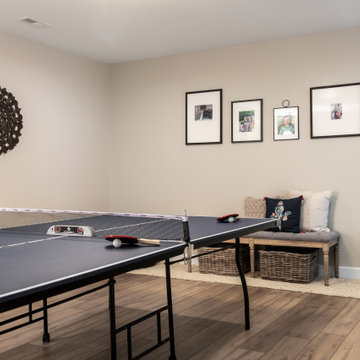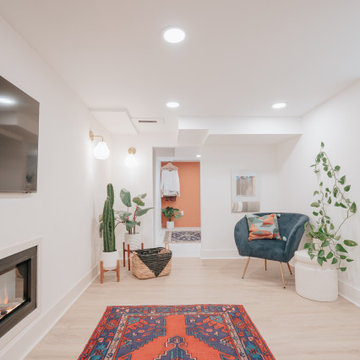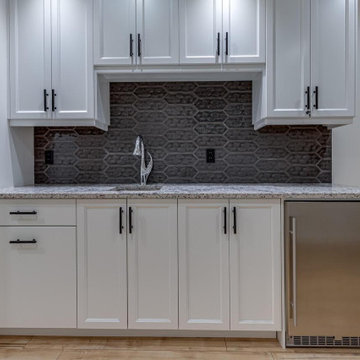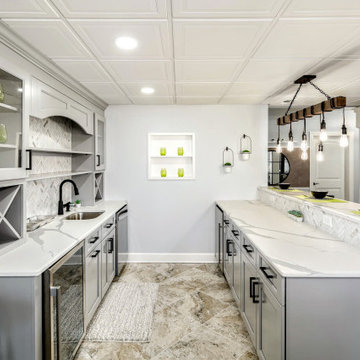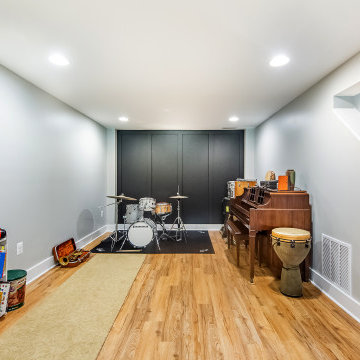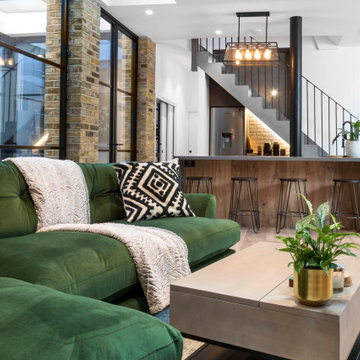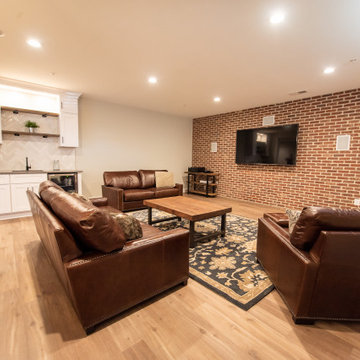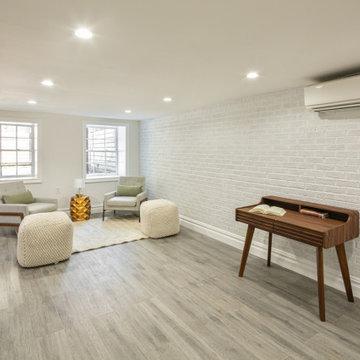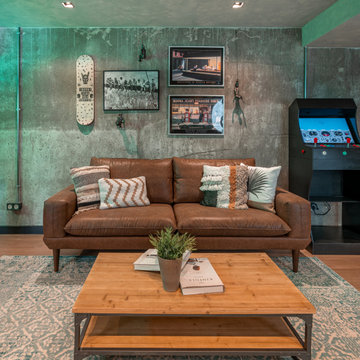485 Billeder af kælder med vægpaneler og murstensvæg
Sorteret efter:
Budget
Sorter efter:Populær i dag
141 - 160 af 485 billeder
Item 1 ud af 3
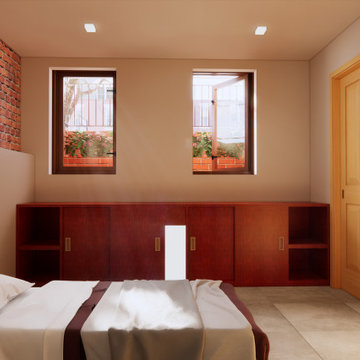
Custom design basement conversion.
Original height of 6'-0" basement was dug down to 8"-0 height.
Exposed brick and stone wall
Insulated slab with radiant heat
Full size bathroom
Additional storage closet
Laundry room
Mechanical room
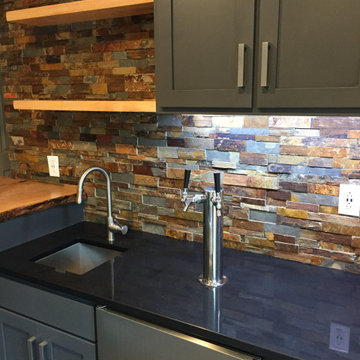
We installed this slate wall as a backsplash for the bar, and floating shelves to hold their bar ware.
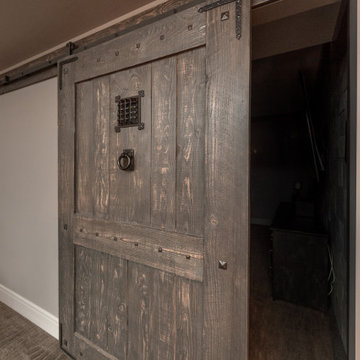
Friends and neighbors of an owner of Four Elements asked for help in redesigning certain elements of the interior of their newer home on the main floor and basement to better reflect their tastes and wants (contemporary on the main floor with a more cozy rustic feel in the basement). They wanted to update the look of their living room, hallway desk area, and stairway to the basement. They also wanted to create a 'Game of Thrones' themed media room, update the look of their entire basement living area, add a scotch bar/seating nook, and create a new gym with a glass wall. New fireplace areas were created upstairs and downstairs with new bulkheads, new tile & brick facades, along with custom cabinets. A beautiful stained shiplap ceiling was added to the living room. Custom wall paneling was installed to areas on the main floor, stairway, and basement. Wood beams and posts were milled & installed downstairs, and a custom castle-styled barn door was created for the entry into the new medieval styled media room. A gym was built with a glass wall facing the basement living area. Floating shelves with accent lighting were installed throughout - check out the scotch tasting nook! The entire home was also repainted with modern but warm colors. This project turned out beautiful!
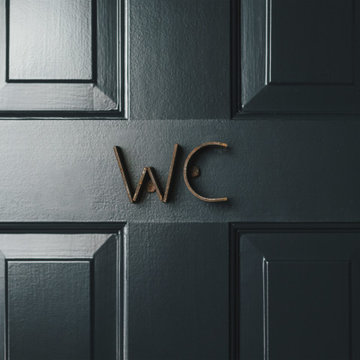
The homeowners had a very specific vision for their large daylight basement. To begin, Neil Kelly's team, led by Portland Design Consultant Fabian Genovesi, took down numerous walls to completely open up the space, including the ceilings, and removed carpet to expose the concrete flooring. The concrete flooring was repaired, resurfaced and sealed with cracks in tact for authenticity. Beams and ductwork were left exposed, yet refined, with additional piping to conceal electrical and gas lines. Century-old reclaimed brick was hand-picked by the homeowner for the east interior wall, encasing stained glass windows which were are also reclaimed and more than 100 years old. Aluminum bar-top seating areas in two spaces. A media center with custom cabinetry and pistons repurposed as cabinet pulls. And the star of the show, a full 4-seat wet bar with custom glass shelving, more custom cabinetry, and an integrated television-- one of 3 TVs in the space. The new one-of-a-kind basement has room for a professional 10-person poker table, pool table, 14' shuffleboard table, and plush seating.
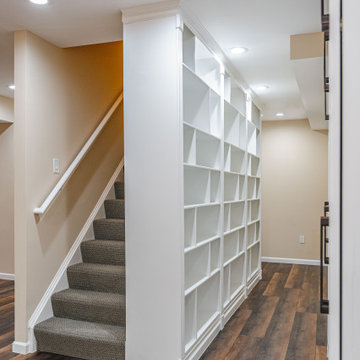
Would you like to make the basement floor livable? We can do this for you.
We can turn your basement, which you use as a storage room, into an office or kitchen, maybe an entertainment area or a hometeather. You can contact us for all these. You can also check our other social media accounts for our other living space designs.
Good day.
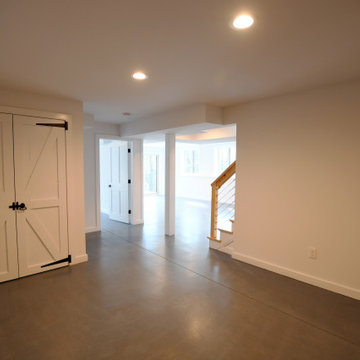
Fantastic Mid-Century Modern Ranch Home in the Catskills - Kerhonkson, Ulster County, NY. 3 Bedrooms, 3 Bathrooms, 2400 square feet on 6+ acres. Black siding, modern, open-plan interior, high contrast kitchen and bathrooms. Completely finished basement - walkout with extra bath and bedroom.
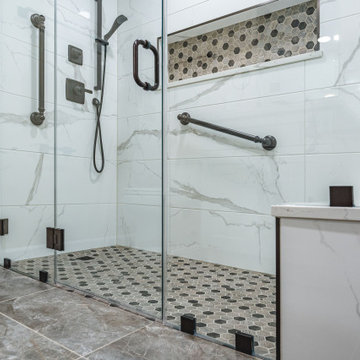
Would you like to make the basement floor livable? We can do this for you.
We can turn your basement, which you use as a storage room, into an office or kitchen, maybe an entertainment area or a hometeather. You can contact us for all these. You can also check our other social media accounts for our other living space designs.
Good day.

Friends and neighbors of an owner of Four Elements asked for help in redesigning certain elements of the interior of their newer home on the main floor and basement to better reflect their tastes and wants (contemporary on the main floor with a more cozy rustic feel in the basement). They wanted to update the look of their living room, hallway desk area, and stairway to the basement. They also wanted to create a 'Game of Thrones' themed media room, update the look of their entire basement living area, add a scotch bar/seating nook, and create a new gym with a glass wall. New fireplace areas were created upstairs and downstairs with new bulkheads, new tile & brick facades, along with custom cabinets. A beautiful stained shiplap ceiling was added to the living room. Custom wall paneling was installed to areas on the main floor, stairway, and basement. Wood beams and posts were milled & installed downstairs, and a custom castle-styled barn door was created for the entry into the new medieval styled media room. A gym was built with a glass wall facing the basement living area. Floating shelves with accent lighting were installed throughout - check out the scotch tasting nook! The entire home was also repainted with modern but warm colors. This project turned out beautiful!
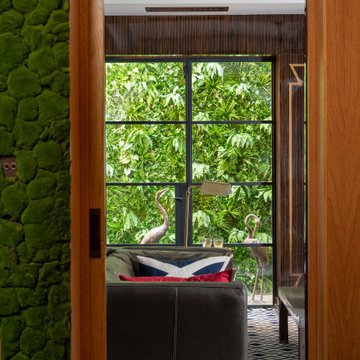
The entrance to this versatile media room (that works as a library, a friends meeting room, a music room and, of course, a home cinema that fits up tp a 90" flat screen (better than roll down screens) had to be warm and inviting. Every time I see this picture, I want to go into the room. You feel like you bedazzled in.
The Crittal doors allow your view to run all the way to very end letting it rest on the lovely garden wall.
The air conditioning keeps the room at the right temperature no matter how many guests are having fun.
Moreover, LED strips have been set in the Art Deco coving to allow the right ambiance whilst enjoying the home experience.
The main cost of this build is, as always the basement dig out. There was only soil and a house above when we started.
485 Billeder af kælder med vægpaneler og murstensvæg
8
