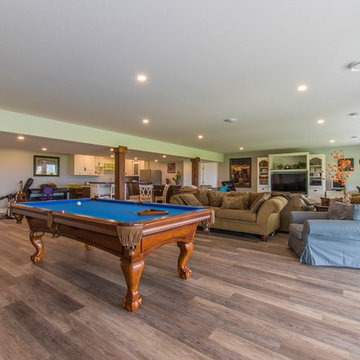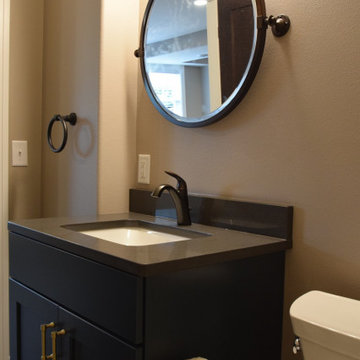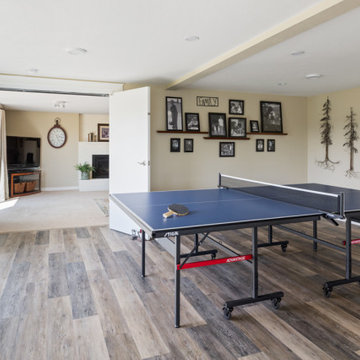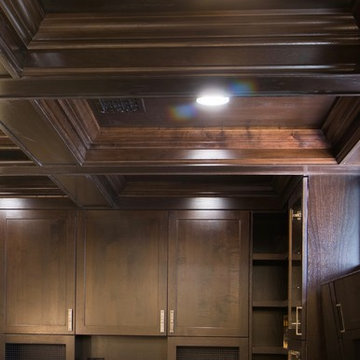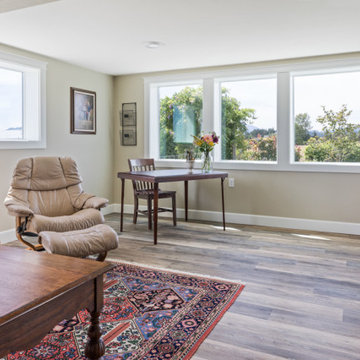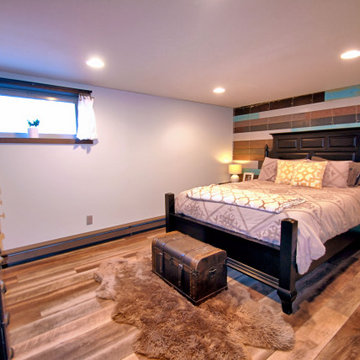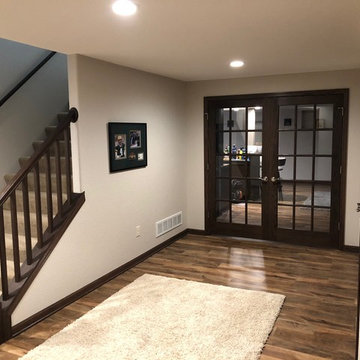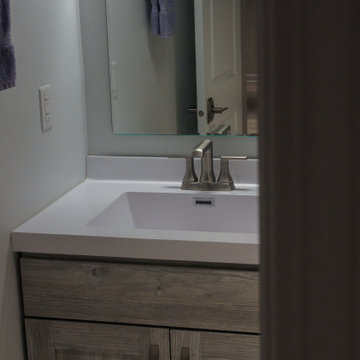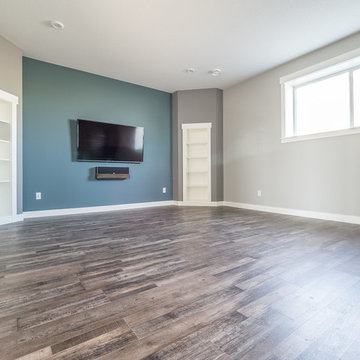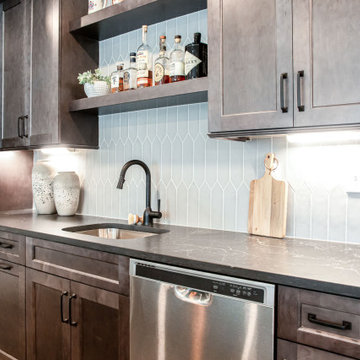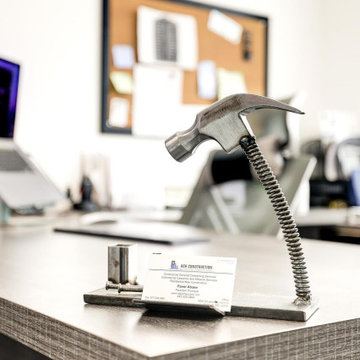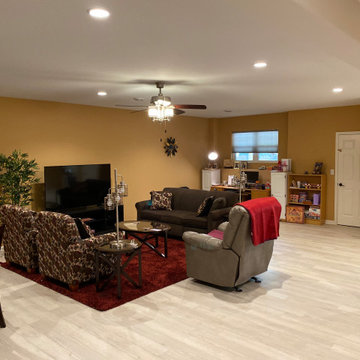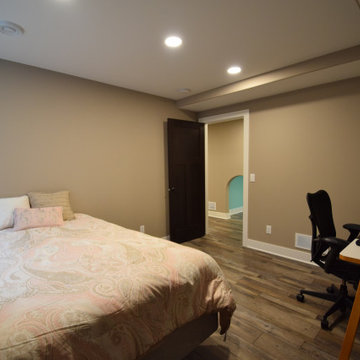189 Billeder af kælder med vinylgulv og flerfarvet gulv
Sorteret efter:
Budget
Sorter efter:Populær i dag
61 - 80 af 189 billeder
Item 1 ud af 3
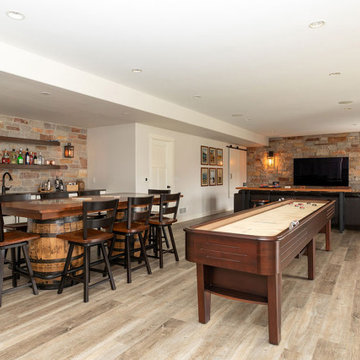
New semi-custom maple cabinets painted Dove with a chocolate glaze finish were installed in the beverage center bar area providing the contemporary look the homeowners were looking for. The Dueto leather Quartzite countertops and cherry/brown mahogany floating shelves created a striking contrast to the white cabinets and blended beautifully with the Halquist Stone feature wall in a Maple Bluff color. Incorporating an antique copper apron front bar sink, oil-rubbed bar faucet, matching oil-rubbed bronze cabinet pulls and Hinkley Lighting wall lanterns created the perfect ambiance to host guests.
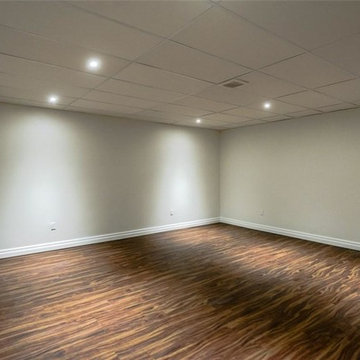
Photo credit: McGarr Realty Corp.
Wall Paint - Behr PPU 10-14, Ivory Palace
Trim - Benjamin Moore OC 17- White Dove
Floor - NAF Aquafloor Vinyl Plank Flooring, Distressed Birch
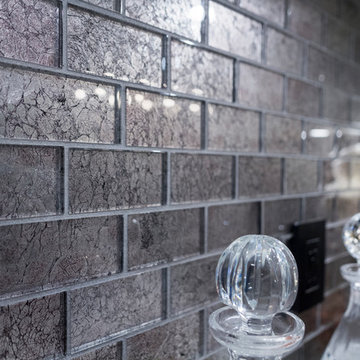
Detail shot of the glass tile backsplash of the basement bar in the whole home remodel.
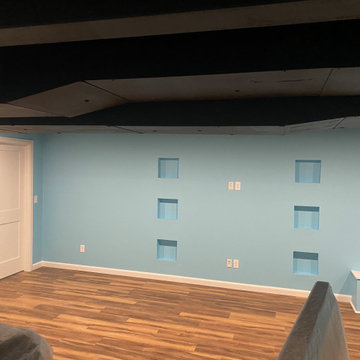
This Highland Heights Ohio basement refinish included new Coretec waterproof luxury vinyl floors, custom in-wall shelves for the entertainment center and exposed ceilings that were painted black for a modern rustic finished basement look.
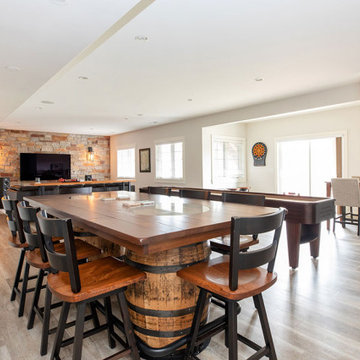
Creating warmth and character as well as a striking focal point in the room, both the TV wall and beverage center bar wall were designed with the Halquist Stone in a Maple Bluff color. New Provenza Uptown Chic waterproof Luxury Vinyl Plank flooring was used throughout the space to make the space appear larger and clean.
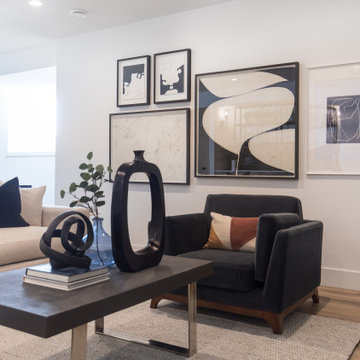
This stunning Aspen Woods showhome is designed on a grand scale with modern, clean lines intended to make a statement. Throughout the home you will find warm leather accents, an abundance of rich textures and eye-catching sculptural elements. The home features intricate details such as mountain inspired paneling in the dining room and master ensuite doors, custom iron oval spindles on the staircase, and patterned tiles in both the master ensuite and main floor powder room. The expansive white kitchen is bright and inviting with contrasting black elements and warm oak floors for a contemporary feel. An adjoining great room is anchored by a Scandinavian-inspired two-storey fireplace finished to evoke the look and feel of plaster. Each of the five bedrooms has a unique look ranging from a calm and serene master suite, to a soft and whimsical girls room and even a gaming inspired boys bedroom. This home is a spacious retreat perfect for the entire family!
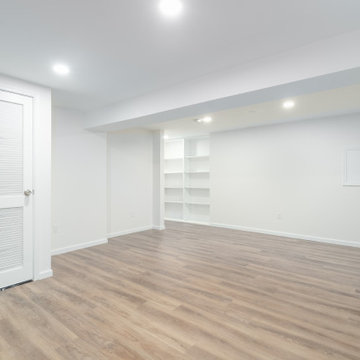
Discover the transformation of this Frederick, MD basement into a warm and inviting living space. From a spacious bedroom and luxurious bathroom to custom-built bookshelves and a stylish wet bar, we created a cozy retreat for this family. With careful attention to detail, we also added a recreation space for family gatherings and a functional in-law suite complete with an egress window. This project fulfilled a decade-long dream, providing independence and comfort for their loved ones.
189 Billeder af kælder med vinylgulv og flerfarvet gulv
4
