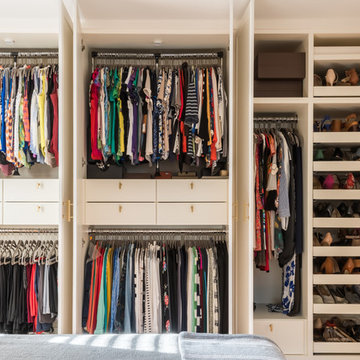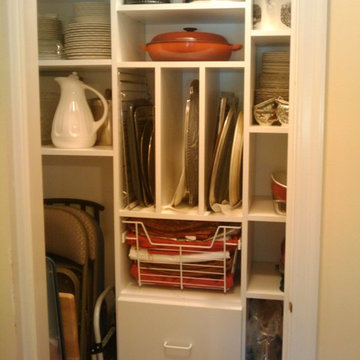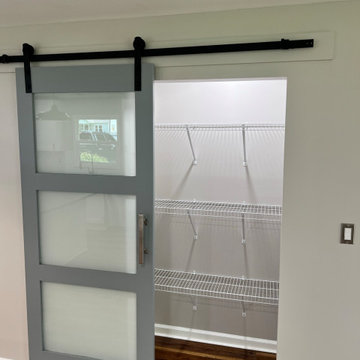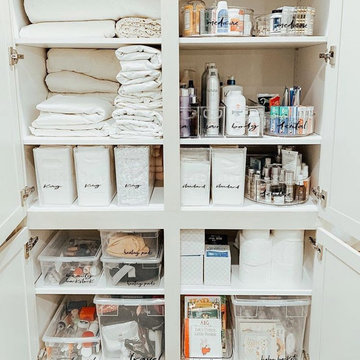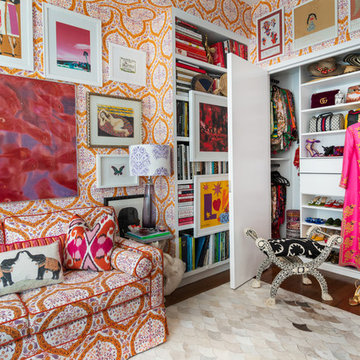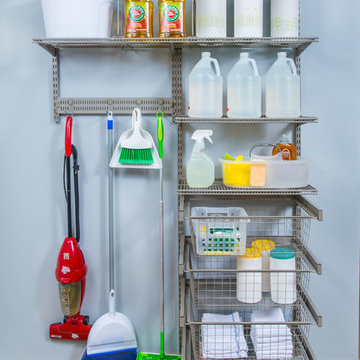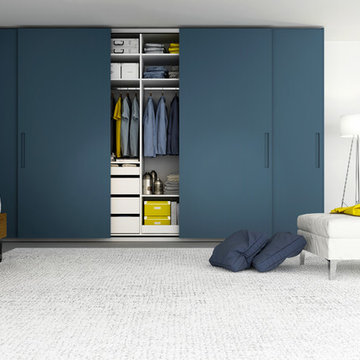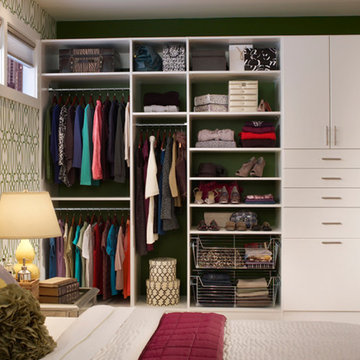5.501 Billeder af klædeskab
Sorteret efter:
Budget
Sorter efter:Populær i dag
281 - 300 af 5.501 billeder
Item 1 ud af 2
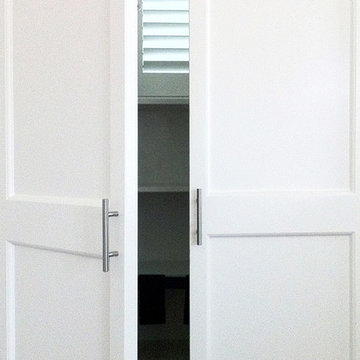
custom closet doors allow for flexibility and ease of use in a small space, with folding panels and soss hinges replacing the existing bi-fold system...
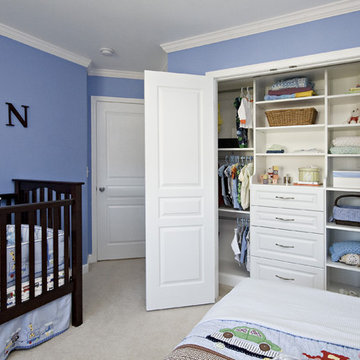
A wonderful client of ours contacted us one day to say she was having her first child and needed help with a storage problem. The problem was a strange angled closet in her new baby's room. More drawer space, hanging space, and shelving were all needed, along with space for all those wonderful new toys. This closet remodel solved all these concerns and created a wonderful way to display books, toys, games, and all those beautiful new baby clothes. A stunning additional to any baby's room, this build-out fits with the deep blues and dark stained furniture of the space.
copyright 2011 marilyn peryer photography

Aménagement d'une suite parental avec 2 dressings sous pente, une baignoire, climatiseurs encastrés.
Sol en stratifié et tomettes hexagonales en destructurés, ambiance contemporaine assurée !
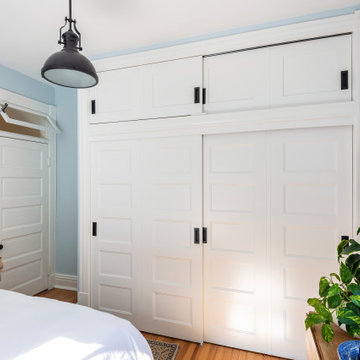
We created better access to the storage above the doors by replacing drywall with new custom by-pass doors and putting a "floor" between the main closet and upper storage.
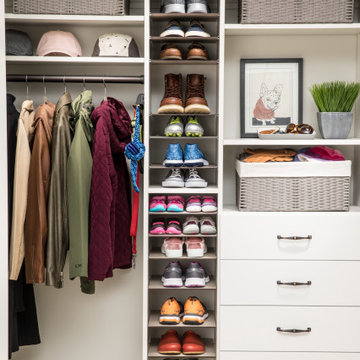
Are you ready to fall in love with your reach-in closet? Let's work on a design together. There's no space we can't transform! Schedule your Free Design Consultation with our professional designers today.
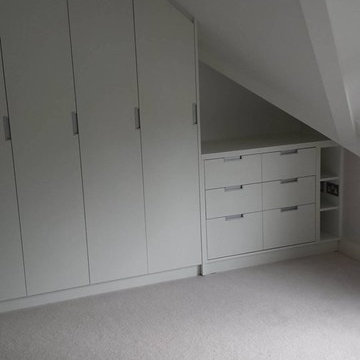
Bespoke fitted wardrobe in loft converted bedroom.
Awkward space fitted wardrobe and chest drawers.
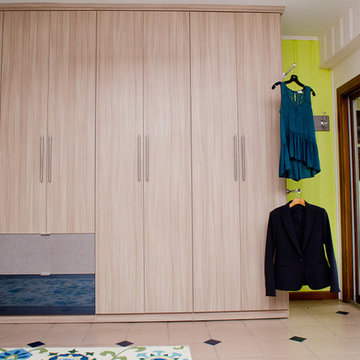
Designer: Susan Martin-Gibbons; Photography: Pretty Pear Photography

To make space for the living room built-in sofa, one closet was eliminated and replaced with this bookcase and coat rack. The pull-out drawers underneath contain the houses media equipment. Cables run under the floor to connect to speakers and the home theater.
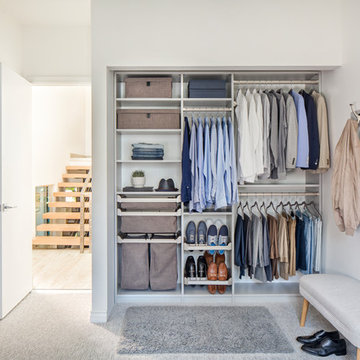
Bins, pull-out racks, and plenty of custom cabinet space keep clothing grouped and easily accessible.
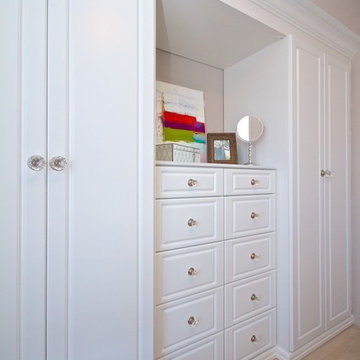
This was a reach in closet initially with sliding doors. Client wanted to rip out the existing closet and doors to build a wall unit. No furniture was going in the bedroom, so the closet had to hold everything. We did hanging areas behind the doors, and drawers under the countertop
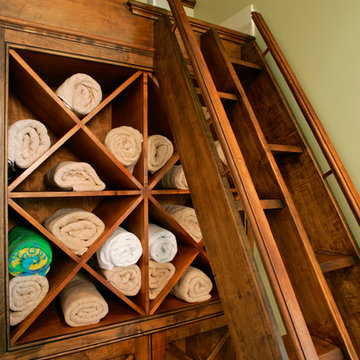
Pool cabana towel storage and ladder stair to loft. Designed and built by Trueblood.

Alan Barley, AIA
This soft hill country contemporary family home is nestled in a surrounding live oak sanctuary in Spicewood, Texas. A screened-in porch creates a relaxing and welcoming environment while the large windows flood the house with natural lighting. The large overhangs keep the hot Texas heat at bay. Energy efficient appliances and site specific open house plan allows for a spacious home while taking advantage of the prevailing breezes which decreases energy consumption.
screened in porch, austin luxury home, austin custom home, barleypfeiffer architecture, barleypfeiffer, wood floors, sustainable design, soft hill contemporary, sleek design, pro work, modern, low voc paint, live oaks sanctuary, live oaks, interiors and consulting, house ideas, home planning, 5 star energy, hill country, high performance homes, green building, fun design, 5 star applance, find a pro, family home, elegance, efficient, custom-made, comprehensive sustainable architects, barley & pfeiffer architects,
5.501 Billeder af klædeskab
15
