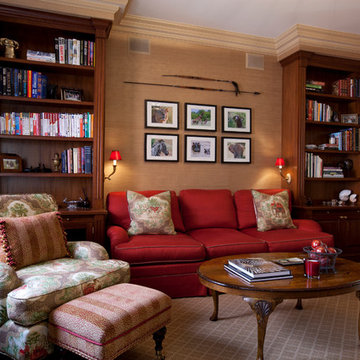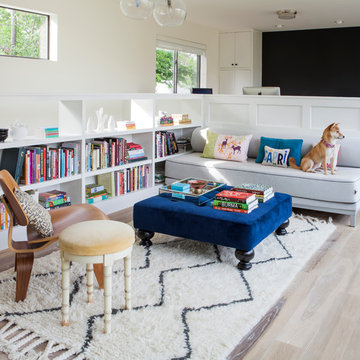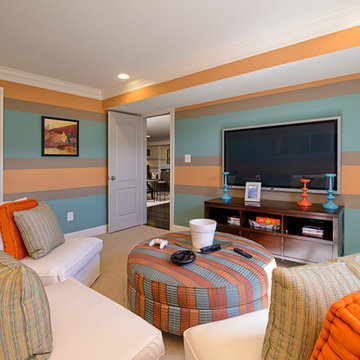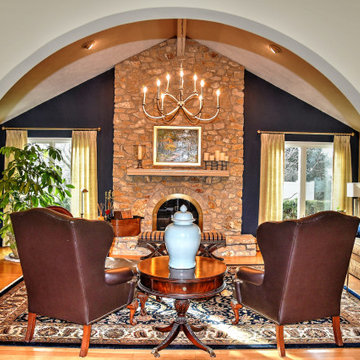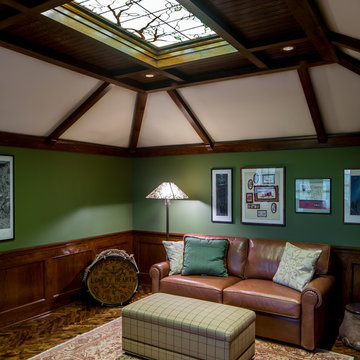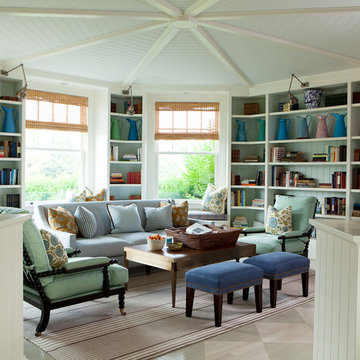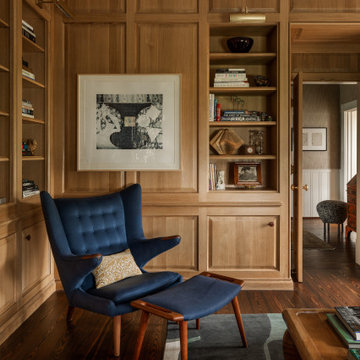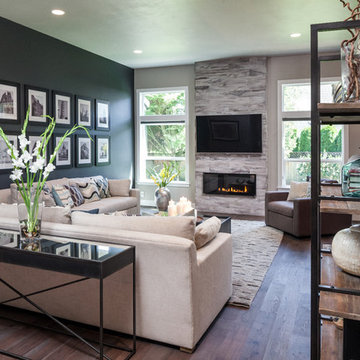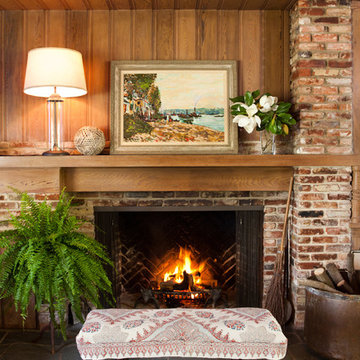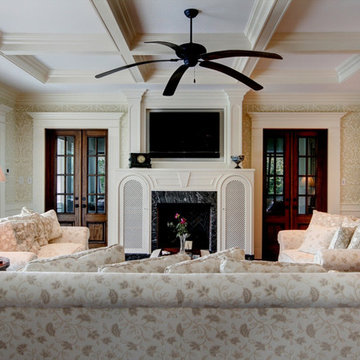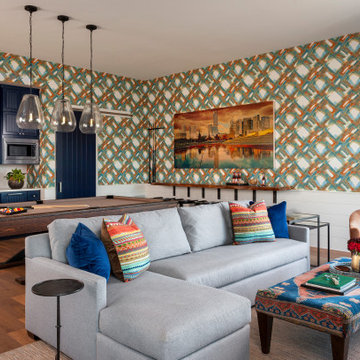687 Billeder af klassisk alrum med farverige vægge
Sorteret efter:
Budget
Sorter efter:Populær i dag
41 - 60 af 687 billeder
Item 1 ud af 3
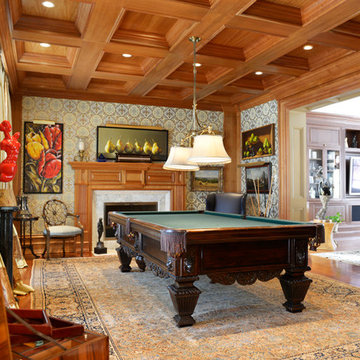
This space was originally a living room in a center hall colonial and was transformed into a billiard room so that the space would be functional and beautiful. The family room is next to it for TV viewing and conversation. The wood coffered ceilings add warmth and elegance to the room.
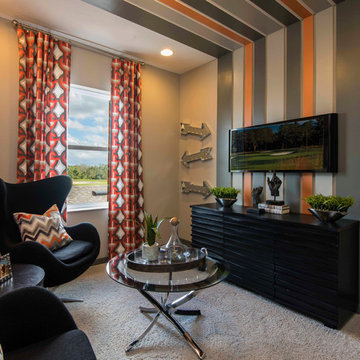
This unused bedroom was transformed into a media room - slash - man-cave, a distinctive wall to ceiling painted flat stock that not only adds character but a focal pop.
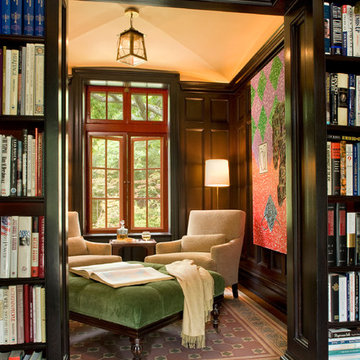
Billy Cunningham Photography & Austin Patterson Disston Architects, Southport CT
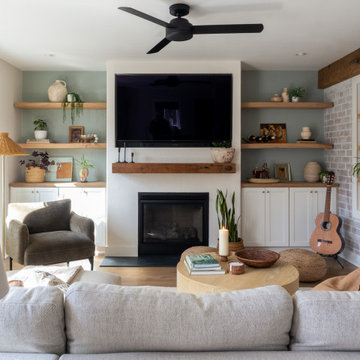
Family room makeover. New stucco, gas fireplace and built-ins. New wood flooring, reclaimed wood beam and floating shelves.

Advisement + Design - Construction advisement, custom millwork & custom furniture design, interior design & art curation by Chango & Co.
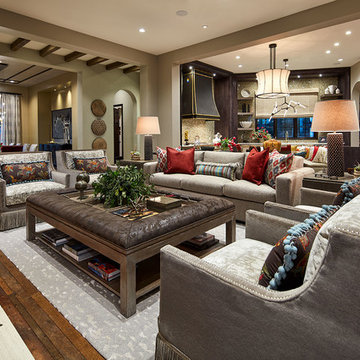
A custom cocktail-ottoman is the centerpiece of this intimate conversation area in the open plan family room. Upholstered in leather and trimmed with nail heads, it brings a hint of cattle country to this sophisticated setting. But there are so many details that make this space special. Notice the fringed skirts and nailheads on the arm chairs and their lumbar pillows bordered in pom pons. Plus, the custom rug is a subtle reference to a spotted animal skin.
Photo by Brian Gassel
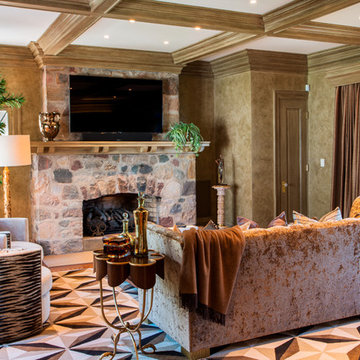
The original stone surround was restored in this 1920s lakeside cottage remodel. Custom wood mantle ties in with wood coffered ceiling.
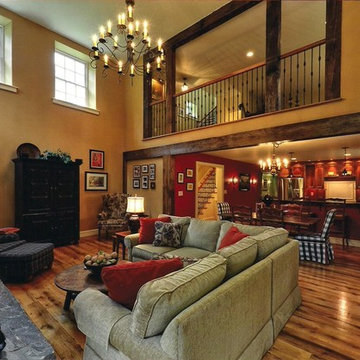
The homeowners built a 2500 square foot addition to their 18th century bank house. The two-story family room opens onto the new kitchen and features a custom hardwood floors made from reclaimed barn beams, a stone fireplace that continues into the master suite using Pennsylvania field stone, and beams to accent and delineate the two rooms
www.jmbphotoworks.com
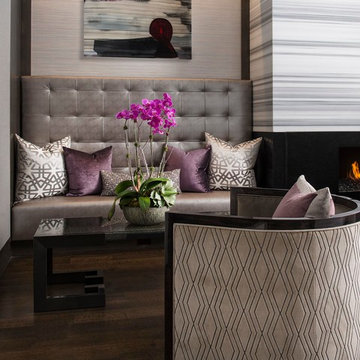
Design Firm: Dallas Design Group, Interiors
Designer: Tracy Rasor
Photography: Dan Piassick
687 Billeder af klassisk alrum med farverige vægge
3
