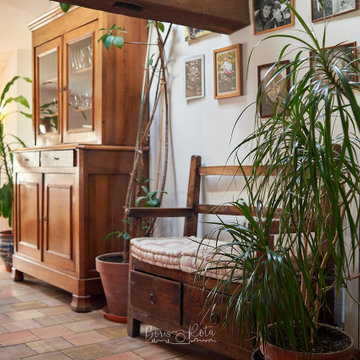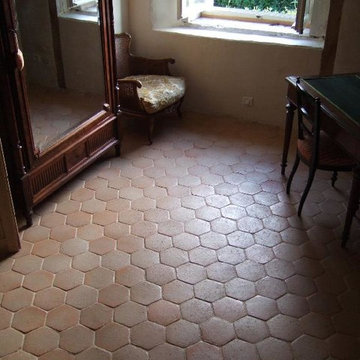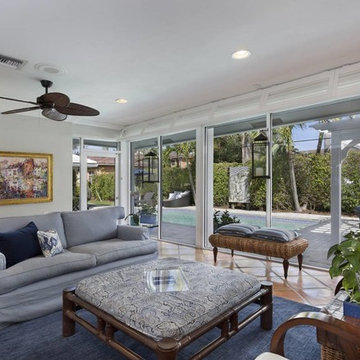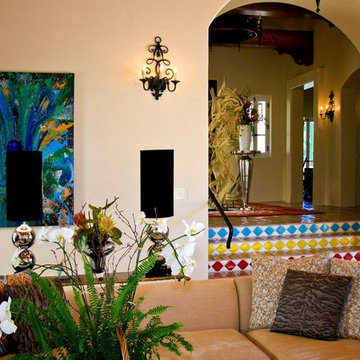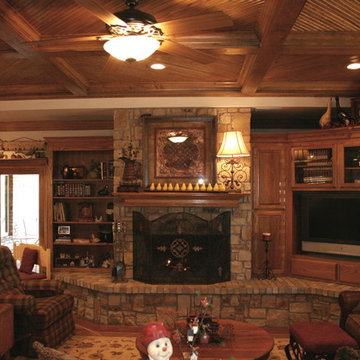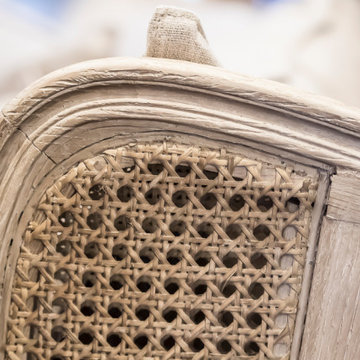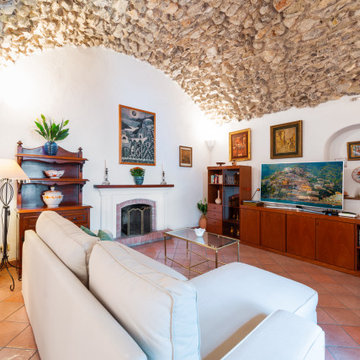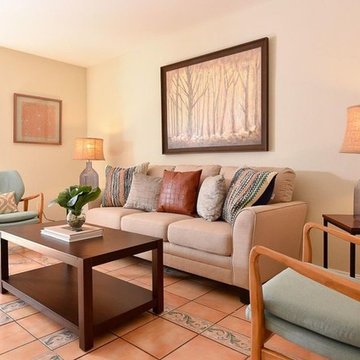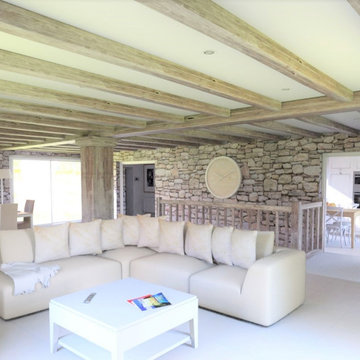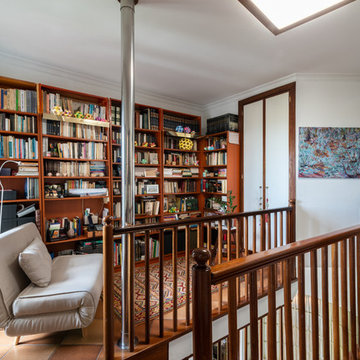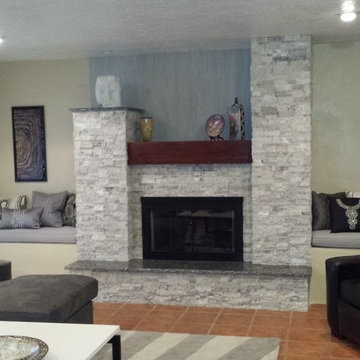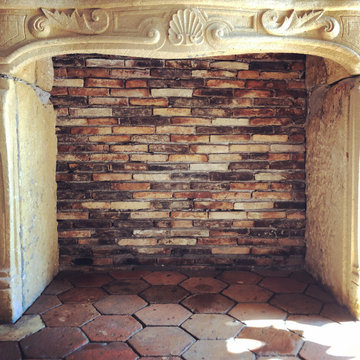182 Billeder af klassisk alrum med gulv af terracotta fliser
Sorteret efter:
Budget
Sorter efter:Populær i dag
121 - 140 af 182 billeder
Item 1 ud af 3
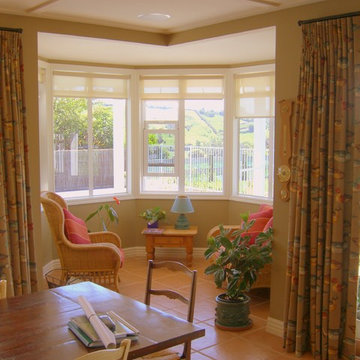
A large colonial-style family home was designed with outstanding views over the Wairoa River Valley in the Bay of Plenty region.
Traditional dormers and gables, weatherboards, bay windows and verandahs present a proud exterior. A formal entry with feature staircase leads to an upstairs master suite and home office. From the entry, oak floors lead through to the living area with its wide views towards the river.
The latest in home automation provides modern living convenience while exacting attention to quality of finish provides the perfect backdrop for this comfortable, functional, and luxuriously appointed home.
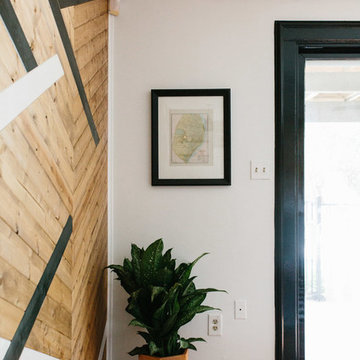
An eclectic, modern media room with bold accents of black metals, natural woods, and terra cotta tile floors. We wanted to design a fresh and modern hangout spot for these clients, whether they’re hosting friends or watching the game, this entertainment room had to fit every occasion.
We designed a full home bar, which looks dashing right next to the wooden accent wall and foosball table. The sitting area is full of luxe seating, with a large gray sofa and warm brown leather arm chairs. Additional seating was snuck in via black metal chairs that fit seamlessly into the built-in desk and sideboard table (behind the sofa).... In total, there is plenty of seats for a large party, which is exactly what our client needed.
Lastly, we updated the french doors with a chic, modern black trim, a small detail that offered an instant pick-me-up. The black trim also looks effortless against the black accents.
Designed by Sara Barney’s BANDD DESIGN, who are based in Austin, Texas and serving throughout Round Rock, Lake Travis, West Lake Hills, and Tarrytown.
For more about BANDD DESIGN, click here: https://bandddesign.com/
To learn more about this project, click here: https://bandddesign.com/lost-creek-game-room/
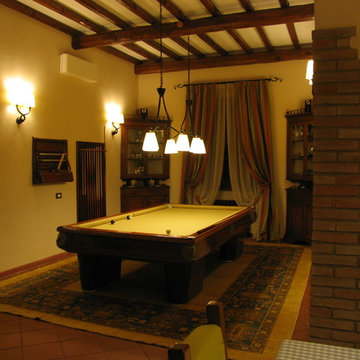
Trasformazione del portico esistente in ampliamento della zona living - Il portico pre-esistente, in legno e laterizio, grazie ad un massiccio intervento di rivisitazione e ricostruzione, è stato trasformato in un luminosissimo dehors nel quale è stata ricavata la zona ingresso e soggiorno - grazie agli ampi spazi ritrovati è stato possibile inserire il dimenticato tavolo da biliardo al quale è stato applicato un nuovo magnifico panno color oro
The pool table with an unusual golden cloth finally finds its place.
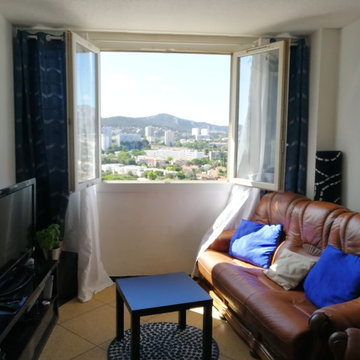
rafraîchissement, désencombrement et aménagement de ce petit salon, en conservant les meubles des occupants
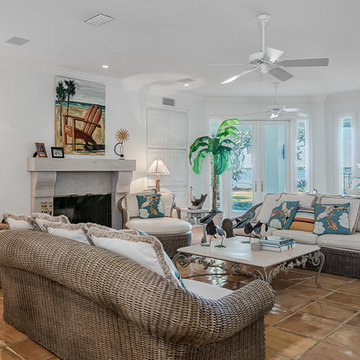
Remarkable Waterfront home on Ono Island showcasing expansive views of Bayou St. John and Bellville Bay! With 240' of bay front property, a private social pier, private pier with 2 boat slips on Ono Harbour, and pool & hot tub this home is perfect for any buyer looking for a life on the water”. As you enter the home you are welcomed by sunlight through 30 ft windows! The open floor plan is highlighted by the double staircase leading to the 4 guest suites with private balconies on the top floor. Start your day by enjoying breakfast on one of the many large porches. This home features a expansive white kitchen, breakfast/sitting area, formal dining room and wet bar. First floor includes a Family Room/Media area, Guest Room that sleeps 8+ ppl, and 2 full size bathrooms.
http://www.kaisersir.com/listing/249727-30781-peninsula-dr-lot-1011-orange-beach-al-36561/
Photos
Fovea 360, LLC- Shawn Seals
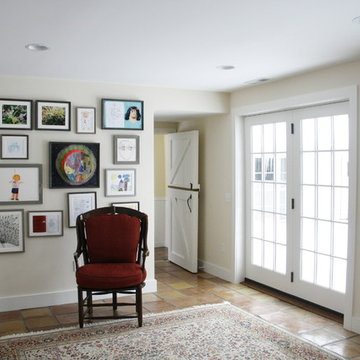
KMR Arts designed, framed children's art for a family room in a Ct country home.
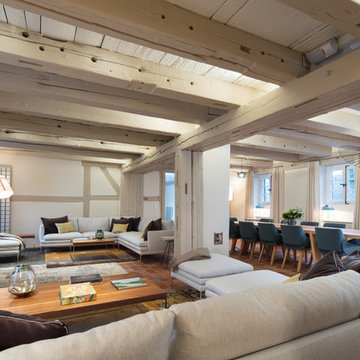
Supperposition des tapis, des canapés s'étalant et des tables pour recevoir. Un travail sur la lumière, la douceur, la convivialité et les couleurs.
182 Billeder af klassisk alrum med gulv af terracotta fliser
7
