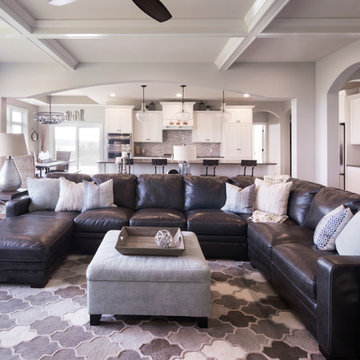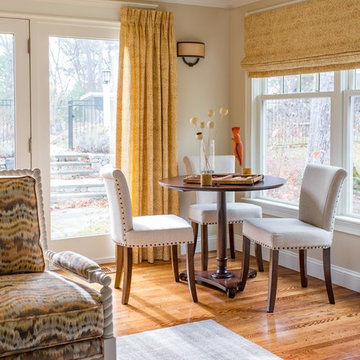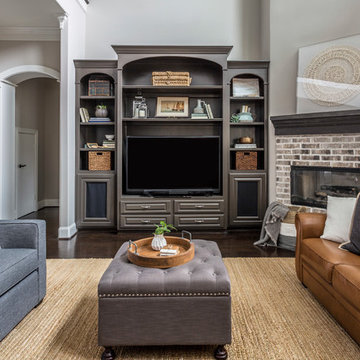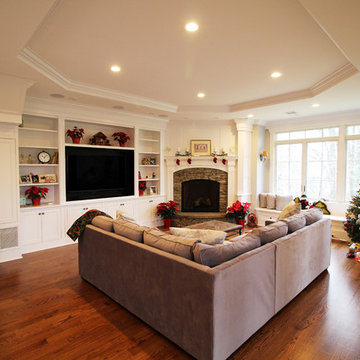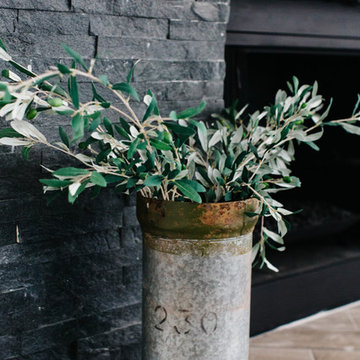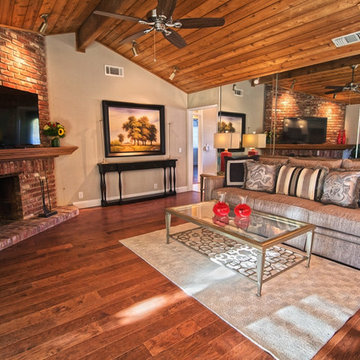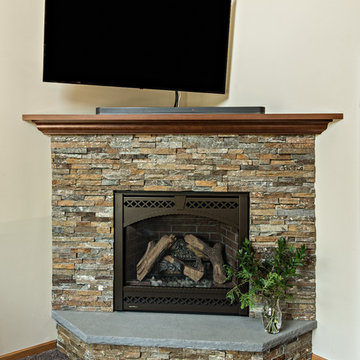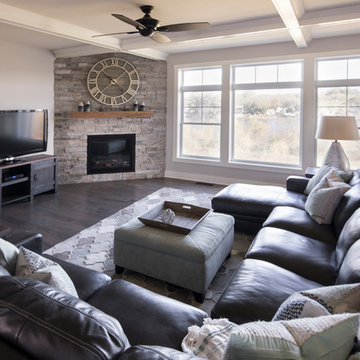1.890 Billeder af klassisk alrum med hjørnepejs
Sorteret efter:
Budget
Sorter efter:Populær i dag
21 - 40 af 1.890 billeder
Item 1 ud af 3
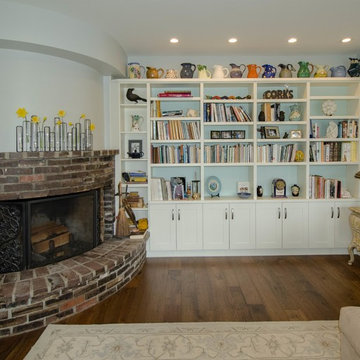
A nice take on the two-tone transitional kitchen. Laminate lowers and painted alabaster uppers. Installation by Home Resources. Photo by: Ross Irwin
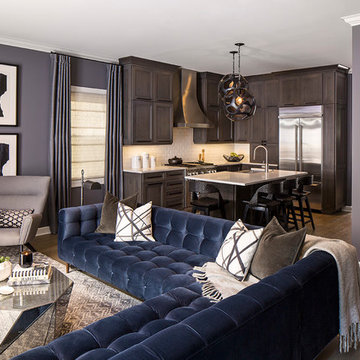
No surface was left untouched in this Lakeview Craftsman home. We've worked with these clients over the past few years on multiple phases of their home renovation. We fully renovated the first and second floor in 2016, the basement was gutted in 2017 and the exterior of the home received a much needed facelift in 2018, complete with siding, a new front porch, rooftop deck and landscaping to pull it all together. Basement and exterior photos coming soon!
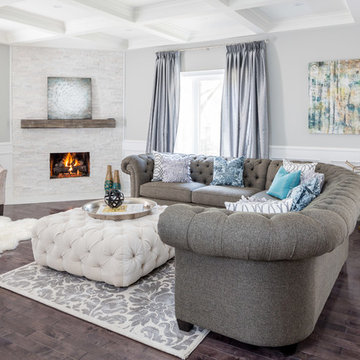
Wall colour: Benjamin Moore Stonington Gray - HC-170 Ceiling and Trim Decorator's White CC-20 Jason Hartog Photography
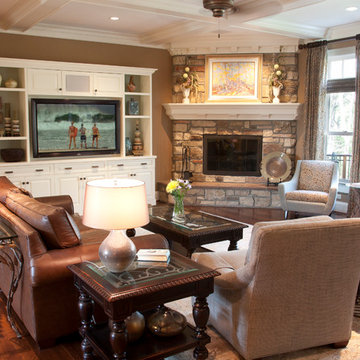
Photo by Venue Magazine; An elegant and traditional home near Cincinnati, Ohio. Generous use of wood and stone give this large residence an earthy, cozy feel.
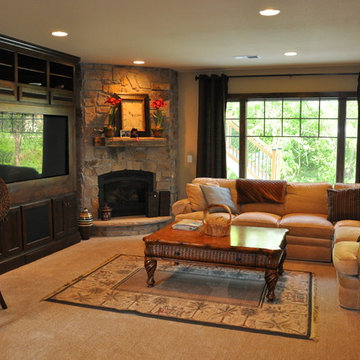
Custom Built Modern Home in Eagles Landing Neighborhood of Saint Augusta, Mn - Build by Werschay Homes.
Custom Family Room
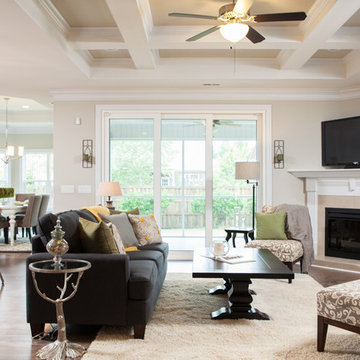
This Living Room is open to the Kitchen and the dining room. Photo Credit: Howard Builders
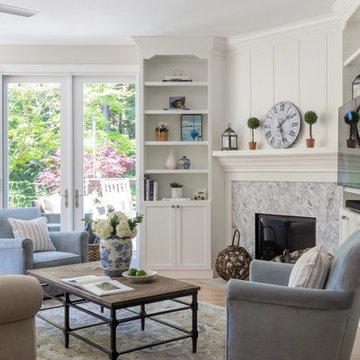
New gas fireplace with herringbone marble tile, custom designed mantle and fireplace surround, including new built in bookcases from Dynasty by Omega. New furniture and rug from Pottery Barn.
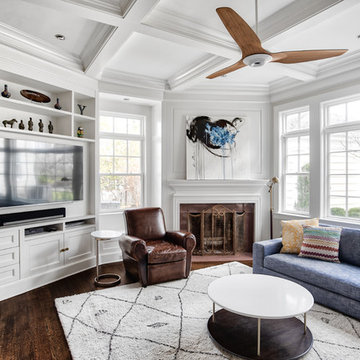
We adjusted the corner cabinetry for the TV to fit perfectly into the space, in addition to giving these homeowners some open shelves to display some treasured family items.
Photos by Chris Veith.

Amy Williams photography
Fun and whimsical family room remodel. This room was custom designed for a family of 7. My client wanted a beautiful but practical space. We added lots of details such as the bead board ceiling, beams and crown molding and carved details on the fireplace.
We designed this custom TV unit to be left open for access to the equipment. The sliding barn doors allow the unit to be closed as an option, but the decorative boxes make it attractive to leave open for easy access.
The hex coffee tables allow for flexibility on movie night ensuring that each family member has a unique space of their own. And for a family of 7 a very large custom made sofa can accommodate everyone. The colorful palette of blues, whites, reds and pinks make this a happy space for the entire family to enjoy. Ceramic tile laid in a herringbone pattern is beautiful and practical for a large family.
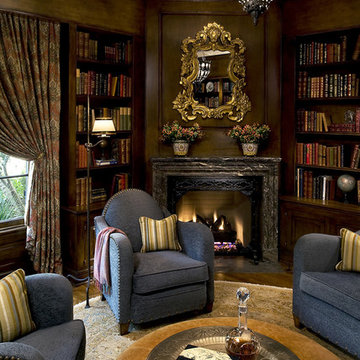
Photography by David Phelps Photography.
Long time clients and seasonal residents of Newport California wanted their new home to reflect their love and admiration for all things French. Fine antiques and furnishings play well in the foreground of their extensive rotating art collection.
Interior Design by Tommy Chambers
Contractor Josh Shields of Shields Construction.
1.890 Billeder af klassisk alrum med hjørnepejs
2
