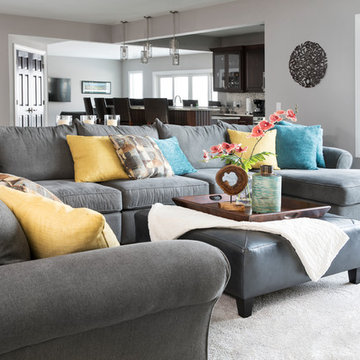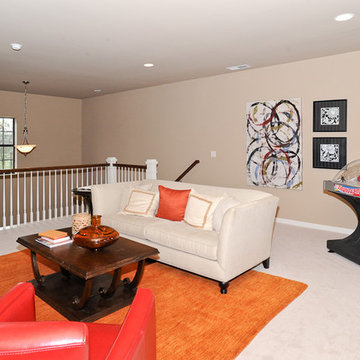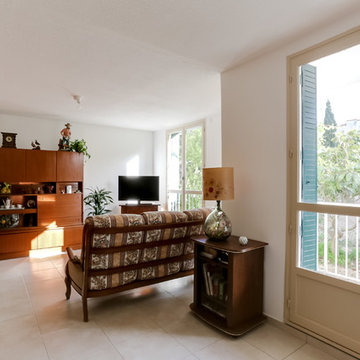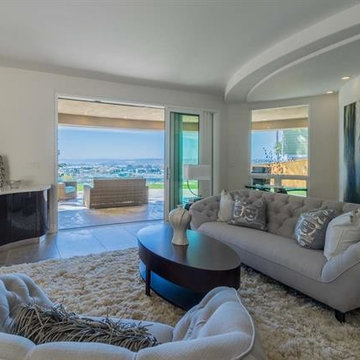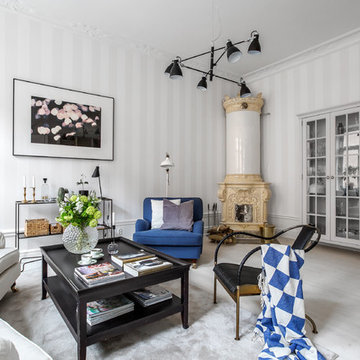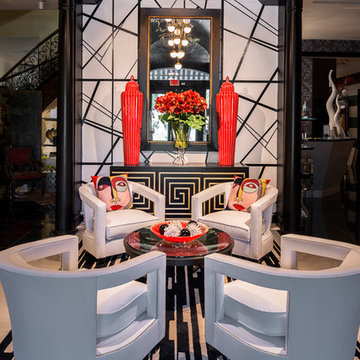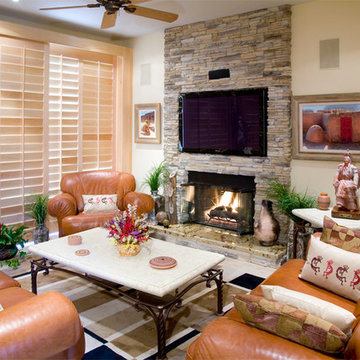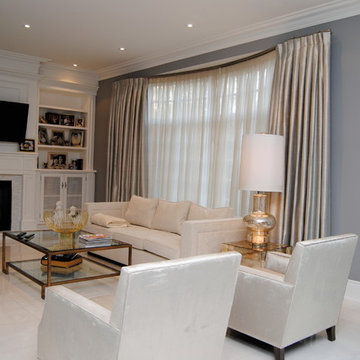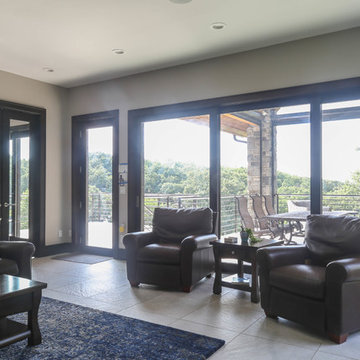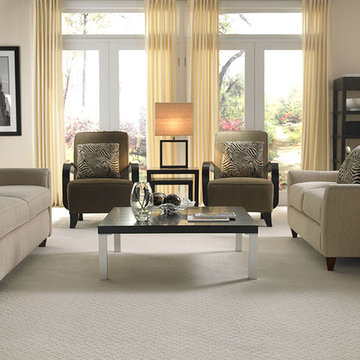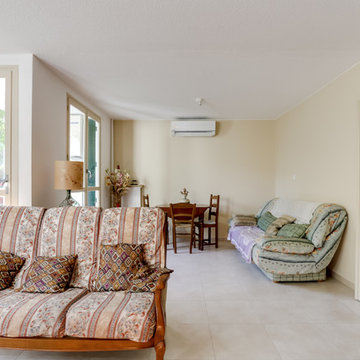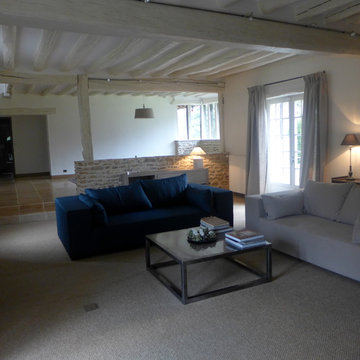476 Billeder af klassisk alrum med hvidt gulv
Sorteret efter:
Budget
Sorter efter:Populær i dag
141 - 160 af 476 billeder
Item 1 ud af 3
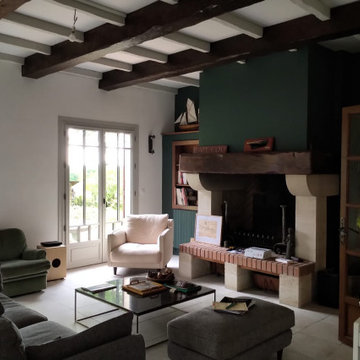
Le projet portait sur la rénovation globale du RDC d'une maison traditionnelle et la mise au gout du jour des lieux.
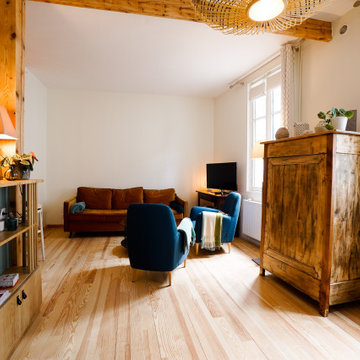
Rénovation complète d'un salon - séjour - cuisine d'environ 25m².
Pose d'un nouveau parquet massif sur lambourdes, création d'une nouvelle cuisine et conception + fabrication de meubles sur mesure en chêne massif (entrée et comptoir de cuisine).
Eclairage Forestier Bègles.
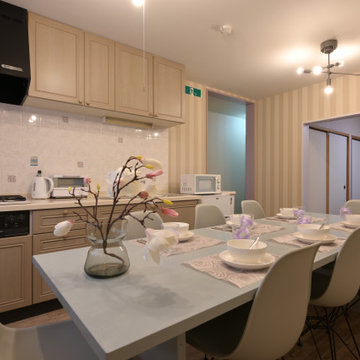
店舗兼住宅を2階建ての民泊にリノベーションした物件の2階部分です。2階のキッチンは元からあったものを使うため、それに合わせてダイニング空間は女性らしいコーディネートにしました。壁面デザインがポイントになっています。
客室は和室の温かみを生かし、ベージュとブルーでまとめて、リラックス感のあるインテリアになっています。
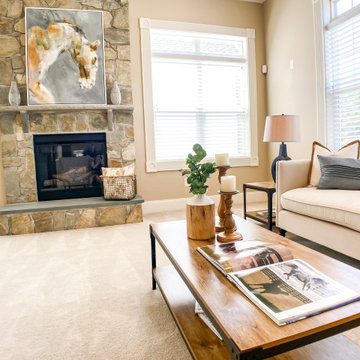
Floor to ceiling windows in the family room make the space feel open and inviting. A stone fireplace mantle adds cozy warmth.
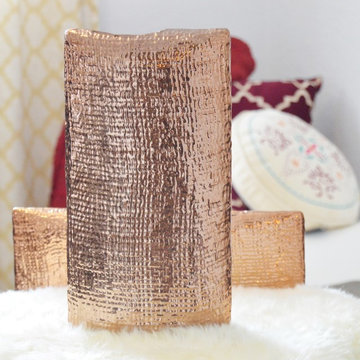
Our bold collection is confident and courageous. Inspired by Moroccan geometric patterns, the bold collection is fearless. This collection transforms traditional Moroccan influences into a contemporary look by implementing modern finishes as the gold rose lacquer with modern patterns. Adventurers who want to make a statement and looking to add color in their home will adore this set, and although a bold choice; it will bring warmth and style to any living room.
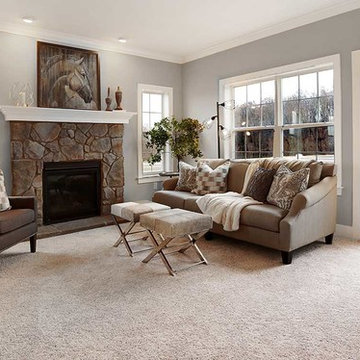
This end-of-row model townhome and sales center for Hanbury Court , includes a 2-car garage with mudroom entry complete with built-in bench. Hardwood flooring in the Foyer extends to the Dining Room, Powder Room, Kitchen, and Mudroom Entry. The open Kitchen features attractive cabinetry, granite countertops, and stainless steel appliances. Off of the Kitchen is the spacious Family Room with cozy gas fireplace and access to deck and backyard. The first floor Owner’s Suite with elegant tray ceiling features a private bathroom with large closet, cultured marble double bowl vanity, and 5’ tile shower. On the second floor is an additional bedroom, full bathroom, and large recreation space.
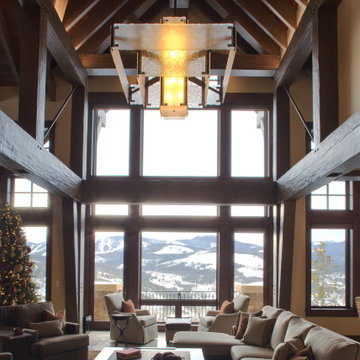
An inviting place to relax with expansive views. The custom chandelier floats above an spacious seating area.
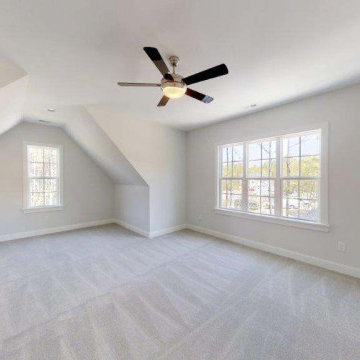
Find your inspiration with Amward Homes! What features do you want to incorporate in your custom luxury home? Meyers Place - Lot 6 features:
?His & Hers Master Closets
?2-story Foyer
?Extra Large Master Bathroom
?Gourmet Kitchen
?Screened-in Porch
#amwardhomes #homebuilder #nchomes #triangleareahomes #moveinreadyhomes #customhomes #luxuryhomes #dreamhome #homeinspo
476 Billeder af klassisk alrum med hvidt gulv
8
