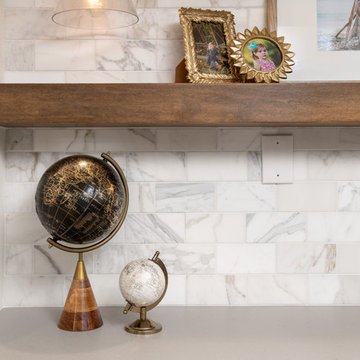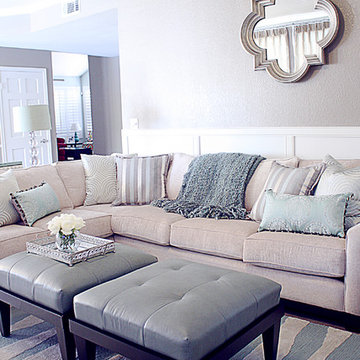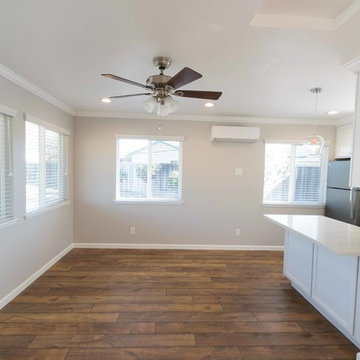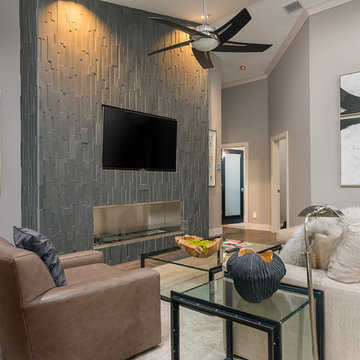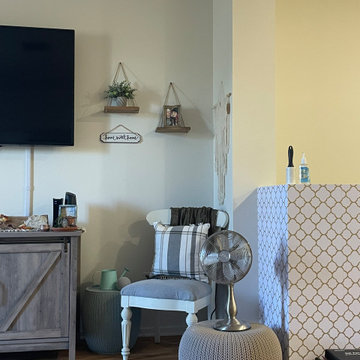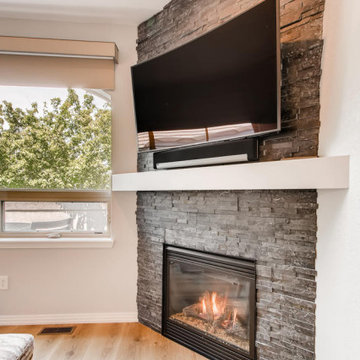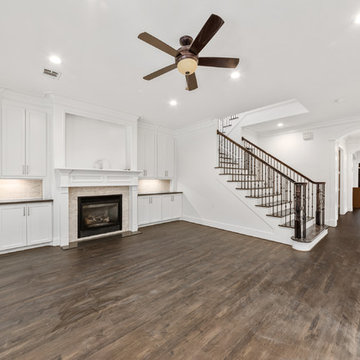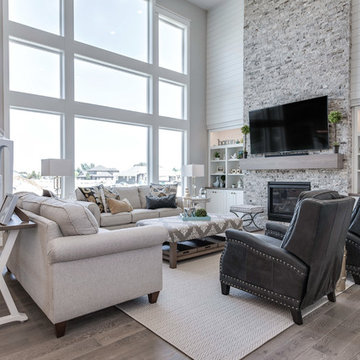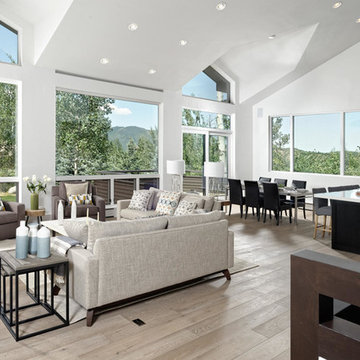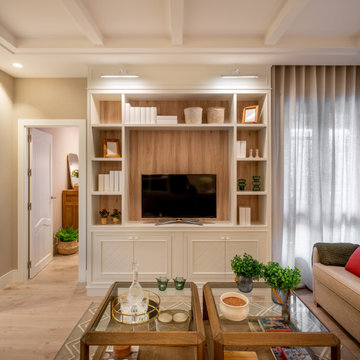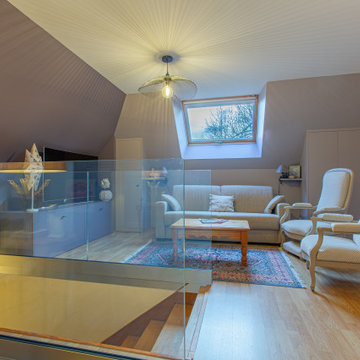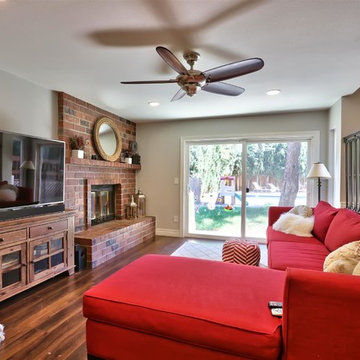809 Billeder af klassisk alrum med laminatgulv
Sorteret efter:
Budget
Sorter efter:Populær i dag
81 - 100 af 809 billeder
Item 1 ud af 3
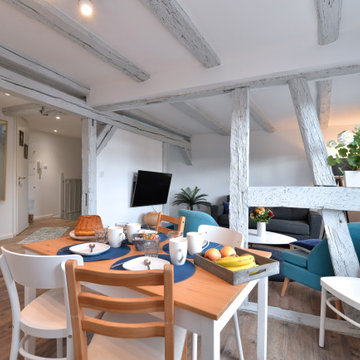
Belle pièce à vivre lumineuse composée d'un agréable salon ouvert sur la cuisine avec table à manger.
Accès à l'étage par un escalier en bois.
Mobilier Alinéa.
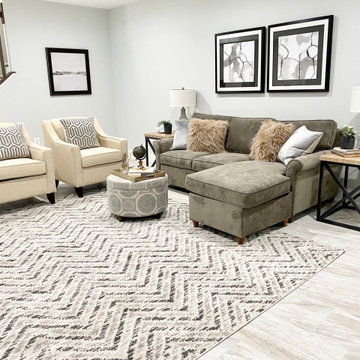
A cozy seating area demonstrates how the space can be used for gatherings and family time
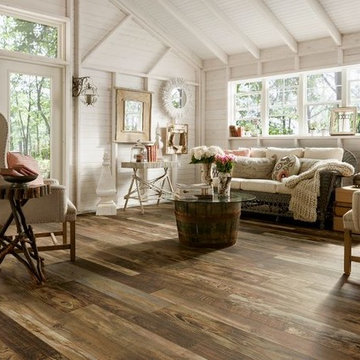
This farmhouse chic living space gorgeous, especially the easy care laminate wood flooring.
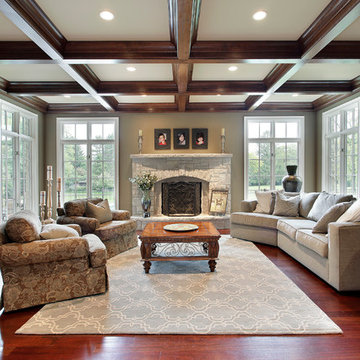
As a builder of custom homes primarily on the Northshore of Chicago, Raugstad has been building custom homes, and homes on speculation for three generations. Our commitment is always to the client. From commencement of the project all the way through to completion and the finishing touches, we are right there with you – one hundred percent. As your go-to Northshore Chicago custom home builder, we are proud to put our name on every completed Raugstad home.
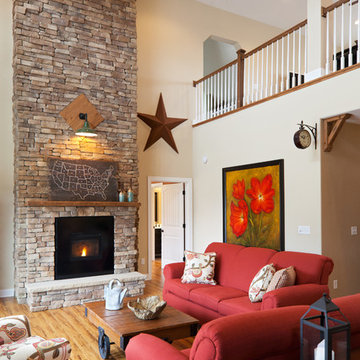
The expansive Family Room of the Salsalita has a vaulted ceiling and beautiful floor to ceiling stone fireplace.
Dutch Huff Photography
FAMILY ROOM
a. Fireplace - manufactured stone veneer
b. Ceiling fans, recessed lighting
c. Custom mantle and corner brackets
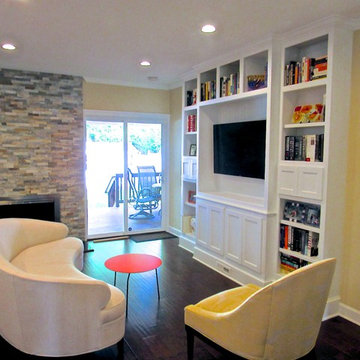
Custom Built-in Wall unit just 14" deep at lower cabinets and 10" at edge with plenty of versatile storage. TV componentry all remote in room behind wall unit. Integrated speaker cabinets and HVAC supply register, beadboard back in TV enclosure. Semi-custom Sofa & Chair, and fresh paint. Total Transformation of this open floor plan sitting area located directly next to kitchen island.
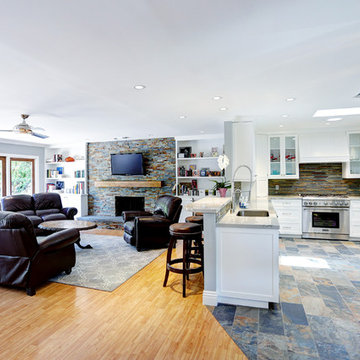
Walls once divided this space that is now open and inviting.
Stephanie Wiley Photography
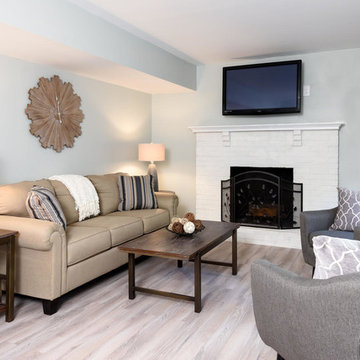
Home Staging of Family Room by Organized by Design
Photo Credit: MJE Photographic
809 Billeder af klassisk alrum med laminatgulv
5
