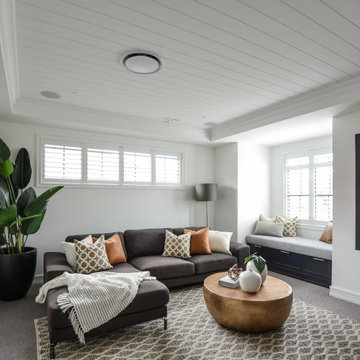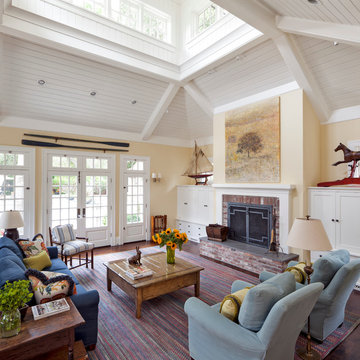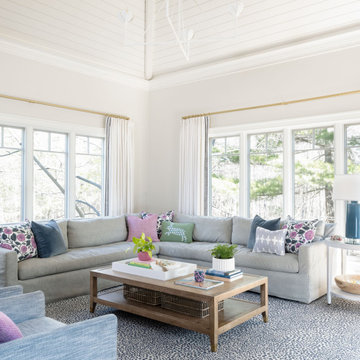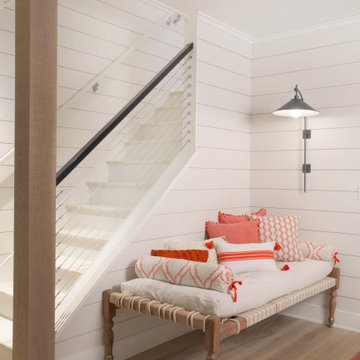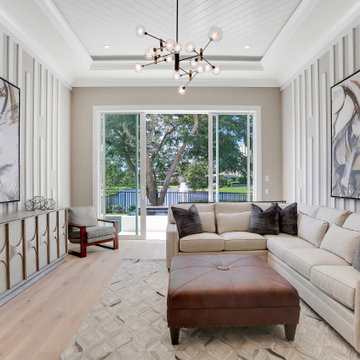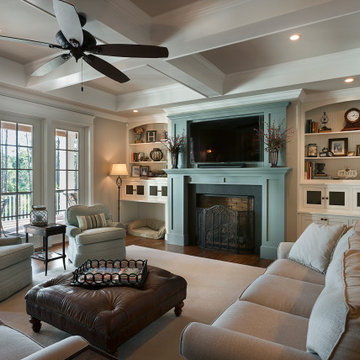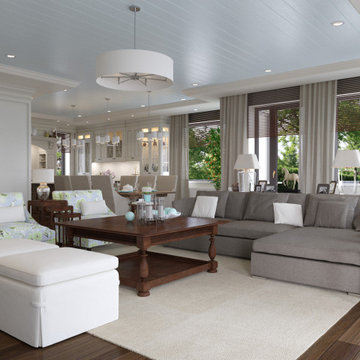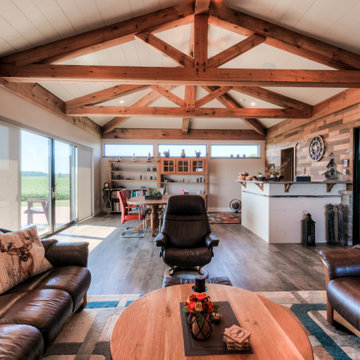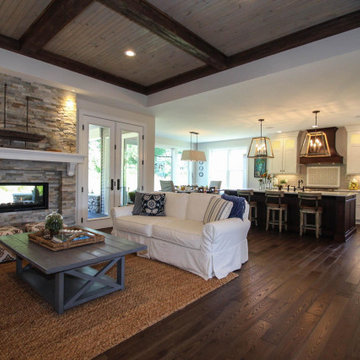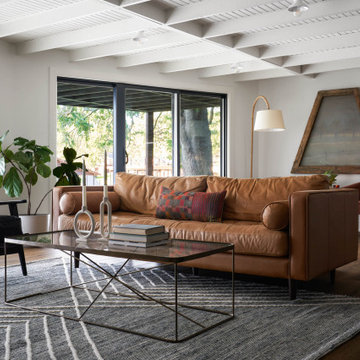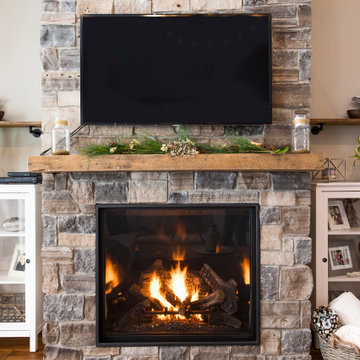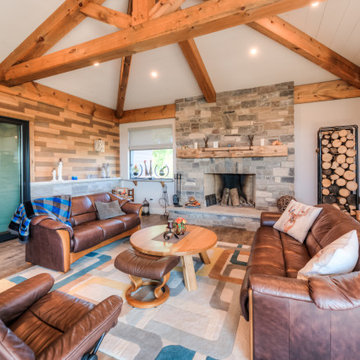108 Billeder af klassisk alrum med loft i skibsplanker
Sorteret efter:
Budget
Sorter efter:Populær i dag
1 - 20 af 108 billeder
Item 1 ud af 3

What was once believed to be a detached cook house was relocated to attach the original structure and most likely serve as the kitchen. Being divided up into apartments this area served as a living room for the modifications. This area now serves as the den that connects the master suite to the kitchen/dining area.
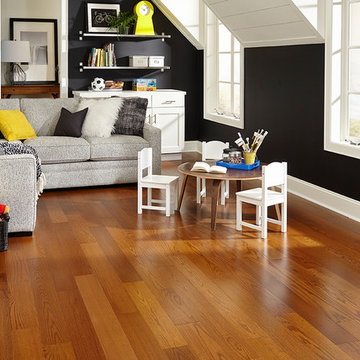
If you’re looking for hardwood flooring that offers incredible value and timeless style, you’ll love the Blue Ridge Series. This series features a solid hardwood core, which provides great stability. It also has an eco-friendly Perma Finish coating that repels most common household substances, providing one of the most durable finishes on the market.
This 3/8-inch engineered hardwood flooring is available in Oak and Maple in five warm colors designed to complement any decor. The Blue Ridge Series is prefinished for ease of installation. With its beauty, value, and lifetime integrity, this product has become an enduring favorite among homeowners.
Please note: Maple is a beautiful natural material that can vary from an off-white cream color to reddish or golden hues with dark reddish brown tones. The grain is subdued and generally straight but can be wavy.
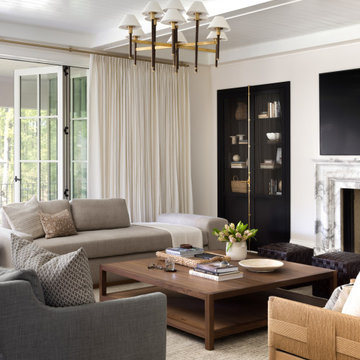
This modern living room combines both formal and casual elements to create a fresh and timeless feeling.

With two teen daughters, a one bathroom house isn’t going to cut it. In order to keep the peace, our clients tore down an existing house in Richmond, BC to build a dream home suitable for a growing family. The plan. To keep the business on the main floor, complete with gym and media room, and have the bedrooms on the upper floor to retreat to for moments of tranquility. Designed in an Arts and Crafts manner, the home’s facade and interior impeccably flow together. Most of the rooms have craftsman style custom millwork designed for continuity. The highlight of the main floor is the dining room with a ridge skylight where ship-lap and exposed beams are used as finishing touches. Large windows were installed throughout to maximize light and two covered outdoor patios built for extra square footage. The kitchen overlooks the great room and comes with a separate wok kitchen. You can never have too many kitchens! The upper floor was designed with a Jack and Jill bathroom for the girls and a fourth bedroom with en-suite for one of them to move to when the need presents itself. Mom and dad thought things through and kept their master bedroom and en-suite on the opposite side of the floor. With such a well thought out floor plan, this home is sure to please for years to come.

Advisement + Design - Construction advisement, custom millwork & custom furniture design, interior design & art curation by Chango & Co.
108 Billeder af klassisk alrum med loft i skibsplanker
1


