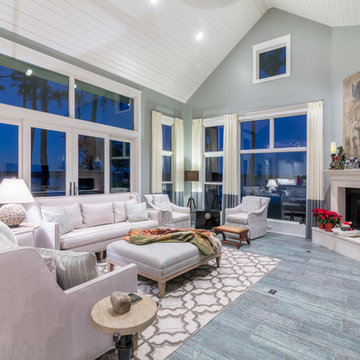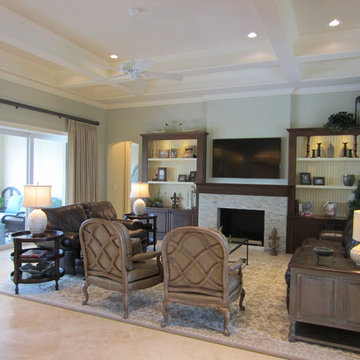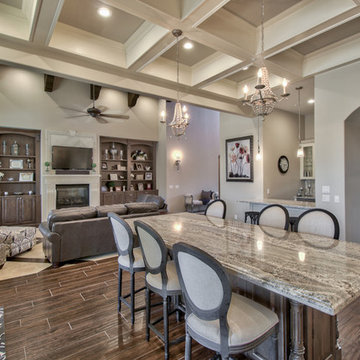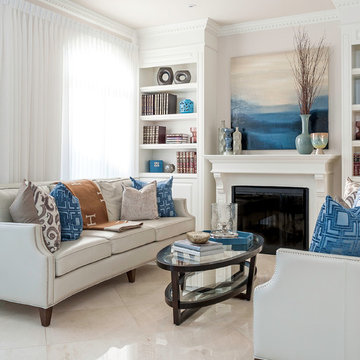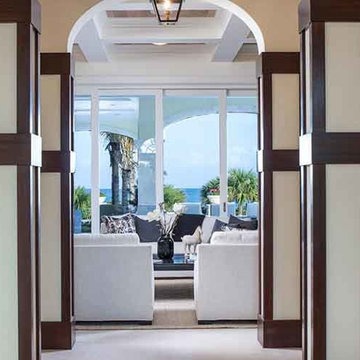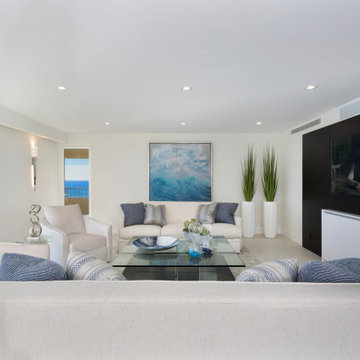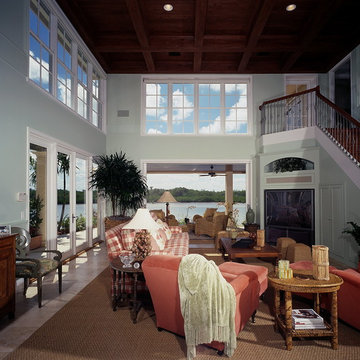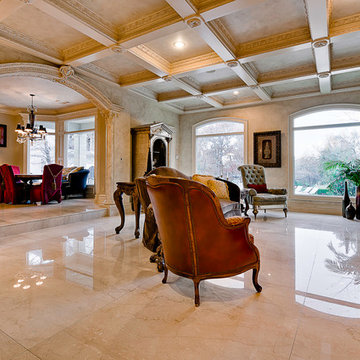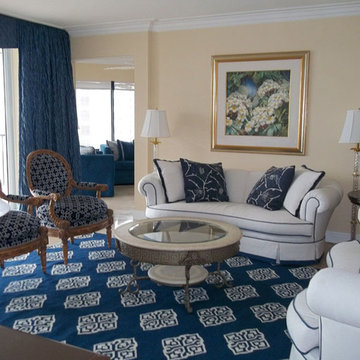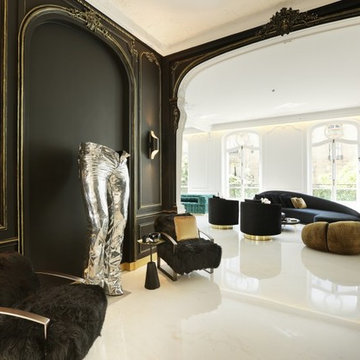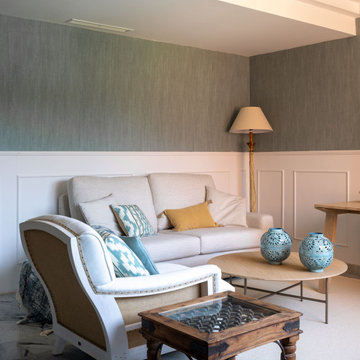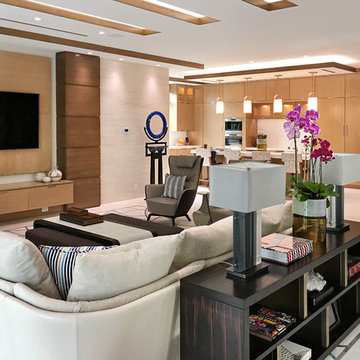470 Billeder af klassisk alrum med marmorgulv
Sorteret efter:
Budget
Sorter efter:Populær i dag
41 - 60 af 470 billeder
Item 1 ud af 3
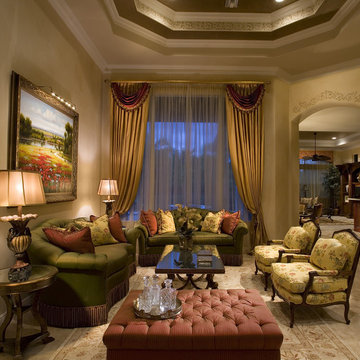
Professional Photography by Craig Denis for Interior Designer Roz Shuster, Boca Raton, fl
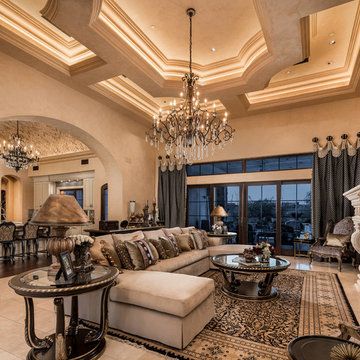
The elegance and style of this Italian Masterpiece are sumptuous, to say the least. We love the coffered ceiling, chandeliers, and arched entryways.
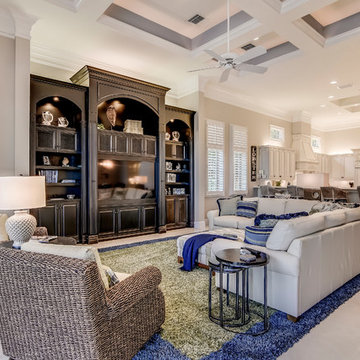
Photo by Bruce Frame. The expansive family room is dazzling with bright blues and greens against a neutral palette. The dark finish of the custom built in for the television stands in stark contrast to the Carrera marble floors but both are tempered by the natural textures of the armchairs and the soft, shaggy area rug.
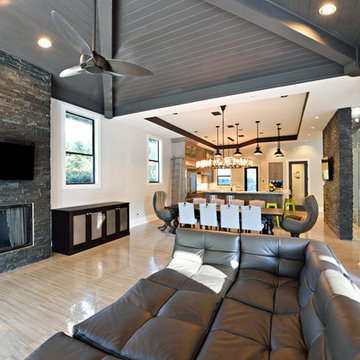
The remodel of this home included changes to almost every interior space as well as some exterior portions of the home. We worked closely with the homeowner to totally transform the home from a dated traditional look to a more contemporary, open design. This involved the removal of interior walls and adding lots of glass to maximize natural light and views to the exterior. The entry door was emphasized to be more visible from the street. The kitchen was completely redesigned with taller cabinets and more neutral tones for a brighter look. The lofted "Club Room" is a major feature of the home, accommodating a billiards table, movie projector and full wet bar. All of the bathrooms in the home were remodeled as well. Updates also included adding a covered lanai, outdoor kitchen, and living area to the back of the home.
Photo taken by Alex Andreakos of Design Styles Architecture
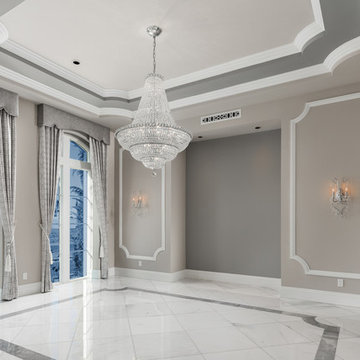
This gorgeous family room has floor-length windows bringing in natural light, coupled with a custom crystal chandelier and wall sconces.
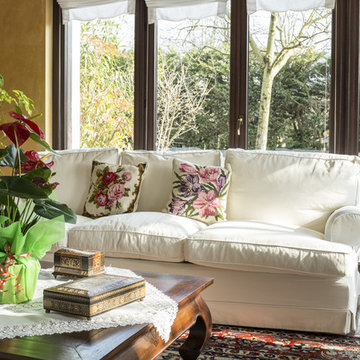
Shabby Chic Living Room
Comfortable, white, shabby chic seating was priority as well as combining a clean shabby chic style combining antiques for use for the coffee table and accent pieces.
White upholstered furniture contrast nicely with the warm tones of the walls which bring the outside inside the home.
Roman shades with a flat ruffle add softness to the windows but allow complete viewing of their park during the day and privacy at night.
Clean, comfortable, beautiful and classic!! Truly a luxurious room where the family can read their favorite books while sitting in their home's park setting.
KHB Interiors -
Award Winning Luxury Interior Design Specializing in Creating UNIQUE Homes and Spaces for Clients in Old Metairie, Lakeview, Uptown and all of New Orleans.
We are one of the only interior design firms specializing in marrying the old historic elements with new transitional pieces. Blending your antiques with new pieces will give you a UNIQUE home that will make a lasting statement.
Do you love Shabby Chic?
White - on - White?
French Country?
We sure do as well and by cleverly and skillfully combining different shades and textures of white create a soothing and relaxing family room retreat.
Making your room a 'statement' room that you friends will swoon over is accomplished first by the careful design sourcing and selection of the large pieces but the interior design details in the drapery, decor, pillows, art and greenery all combine to make you smile !
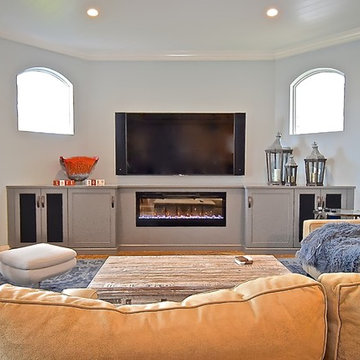
Gauntlet Gray painted cabinety
The built in fireplace and framed in/drywalled areas that housed a former 60" big screen television and an arched open shelf were totally eliminated. We kept it simple and built.in a clean line of base cabinetry that houses the media components and we built in an electric fireplace. Less is more and these changes visually open the family room to make the space seem much larger.
The laundry room cabinetry is painted Gauntlet Gray SW7017. All the cabinetry was custom milled by Wood.Mode custom cabinetry.
design and layout by Missi Bart, Renaissance Design Studio
photography of finished spaces by Rick Ambrose, iSeeHomes
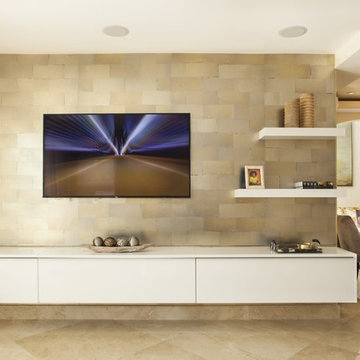
Designer: Sarah Zohar,
Photo Credit: Paul Stoppi,
The family room at a private residence in Miramar, Florida
470 Billeder af klassisk alrum med marmorgulv
3
