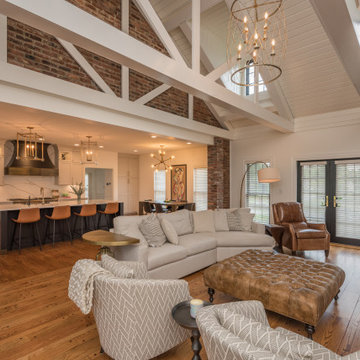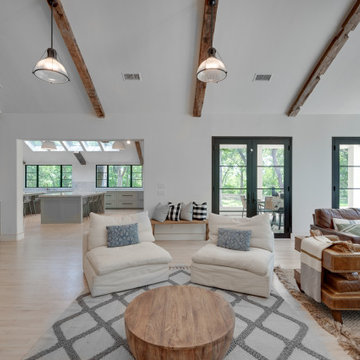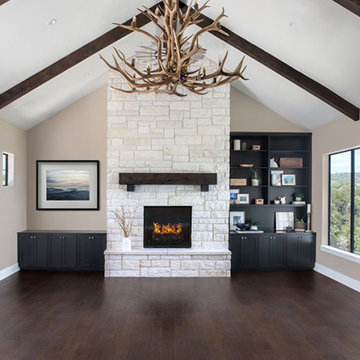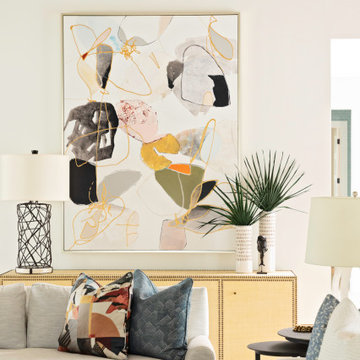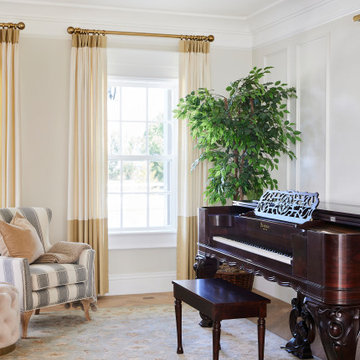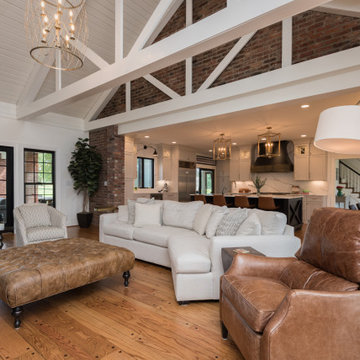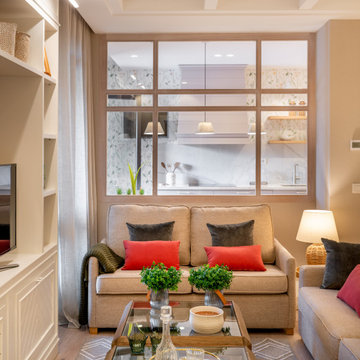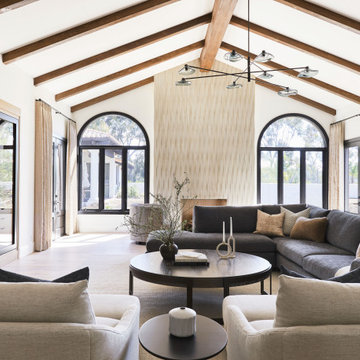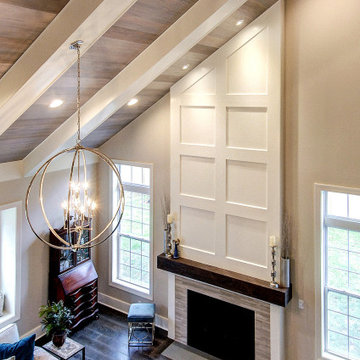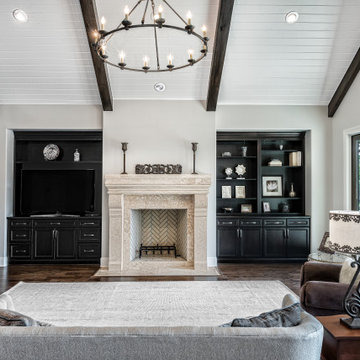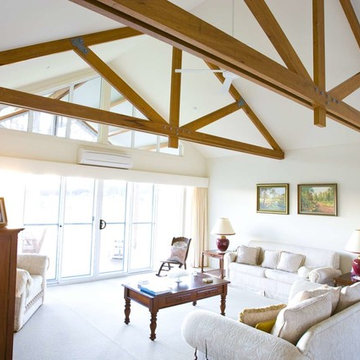694 Billeder af klassisk alrum med synligt bjælkeloft
Sorteret efter:
Budget
Sorter efter:Populær i dag
121 - 140 af 694 billeder
Item 1 ud af 3
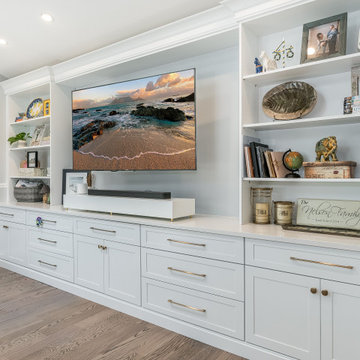
Total first floor renovation in Bridgewater, NJ. This young family added 50% more space and storage to their home without moving. By reorienting rooms and using their existing space more creatively, we were able to achieve all their wishes. This comprehensive 8 month renovation included:
1-removal of a wall between the kitchen and old dining room to double the kitchen space.
2-closure of a window in the family room to reorient the flow and create a 186" long bookcase/storage/tv area with seating now facing the new kitchen.
3-a dry bar
4-a dining area in the kitchen/family room
5-total re-think of the laundry room to get them organized and increase storage/functionality
6-moving the dining room location and office
7-new ledger stone fireplace
8-enlarged opening to new dining room and custom iron handrail and balusters
9-2,000 sf of new 5" plank red oak flooring in classic grey color with color ties on ceiling in family room to match
10-new window in kitchen
11-custom iron hood in kitchen
12-creative use of tile
13-new trim throughout
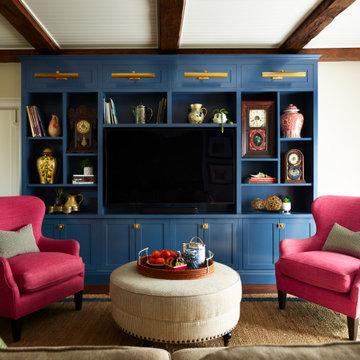
We Feng Shui'ed and designed this cozy Family Room right off the kitchen in this 1930s Colonial in Winchester, MA.
We added this custom Navy built-in to house the client's antique clock collection. Coral accents repeat throughout the home bringing harmony and activating wealth. The black and blue in the room draw Helpful People and Travel to the residents.
The colorful Schumacher fabric ties the color scheme together. We kept the original beams and highlighted them with beadboard and star chandeliers.
Homeowners’ request: To convert the existing wood burning fire place into a gas insert and installed a tv recessed into the wall. To be able to fit the oversized antique leather couch, to fit a massive library collection.
I want my space to be functional, warm and cozy. I want to be able to sit by my fireplace, read my beloved books, gaze through the large bay window and admire the view. This space should feel like my sanctuary but I want some whimsy and lots of color like an old English den but it must be organized and cohesive.
Designer secret: Building the fireplace and making sure to be able to fit non custom bookcases on either side, adding painted black beams to the ceiling giving the space the English cozy den feeling, utilizing the opposite wall to fit tall standard bookcases, minimizing the furniture so that the clients' over sized couch fits, adding a whimsical desk and wall paper to tie all the elements together.
Materials used: FLOORING; VCT wood like vinyl strip tile - FIREPLACE WALL: dover Marengo grey textures porcelain tile 13” x 25” - WALL COVERING; metro-York Av2919 - FURNITURE; Ikea billy open book case, Structube Adel desk col. blue - WALL PAINT; 6206-21 Sketch paper.
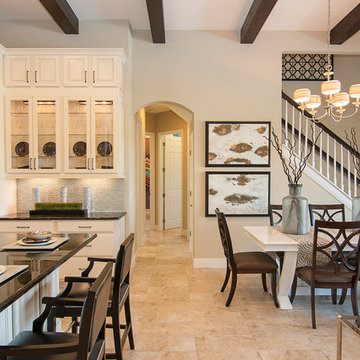
The light and dark contrast in this space is very complimentary. The wood beams, pops of dark furniture, and light walls all flow effortlessly in the space.
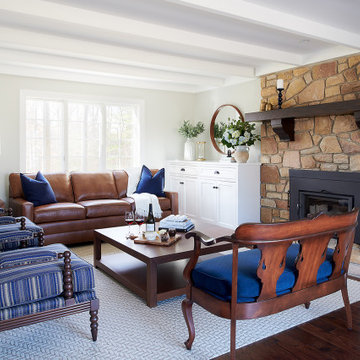
The interior of this Bucks County home features a modern take on French country and carries the blue and white theme across from the rest of the first floor. To improve circulation, doors at the front became windows. White custom built-ins maximize storage for games and firewood. Heavy wood beams used to weigh this room down but painting them white uplifts the space while retaining the architectural character.
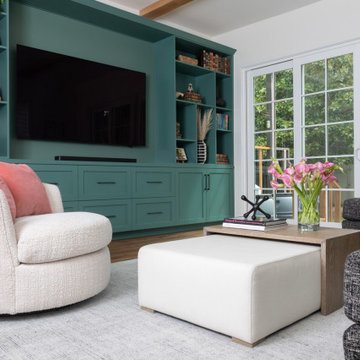
The family room was an addition to the home and we designed the built-in to have asymmetrical shelving for added interest. The rich green cabinet color adds a pop of color to the black and white upholstery of the sofa, ottoman and swivel chair. Vibrant colors are in the artwork and pillows.
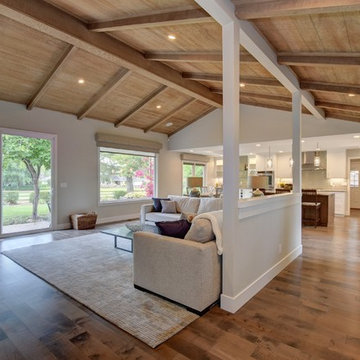
Budget analysis and project development by: May Construction, Inc. We reconfigured the existing floor plan to help create more efficient usable space. The kitchen and dining room are now one big room that is open to the great room, and the golf course view was made more prominent.
Budget analysis and project development by: May Construction, Inc. -
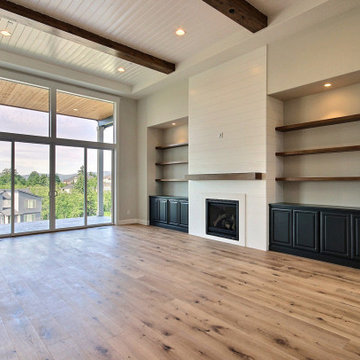
This Multi-Level Transitional Craftsman Home Features Blended Indoor/Outdoor Living, a Split-Bedroom Layout for Privacy in The Master Suite and Boasts Both a Master & Guest Suite on The Main Level!
694 Billeder af klassisk alrum med synligt bjælkeloft
7
