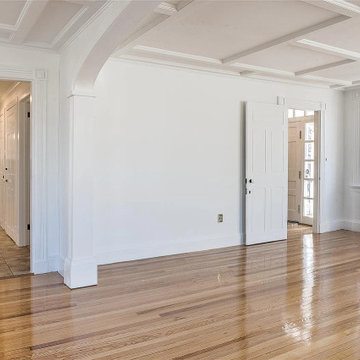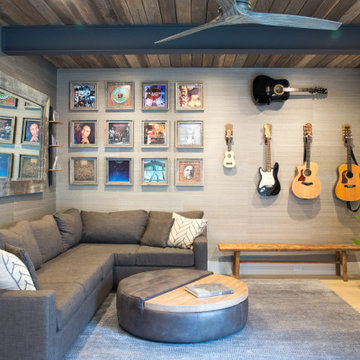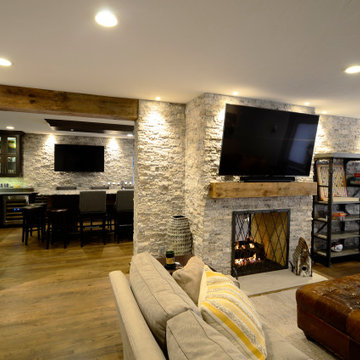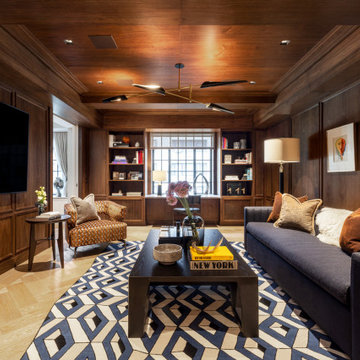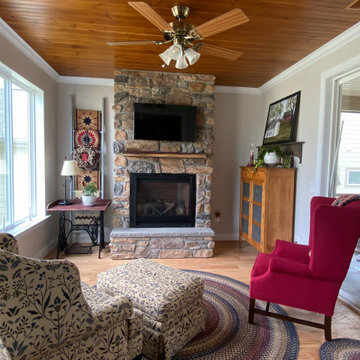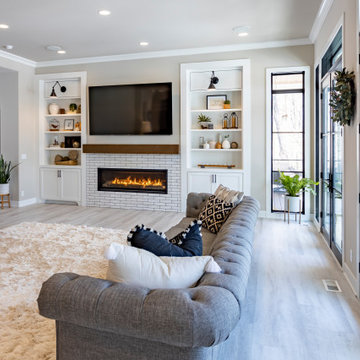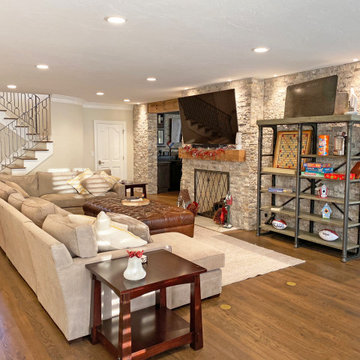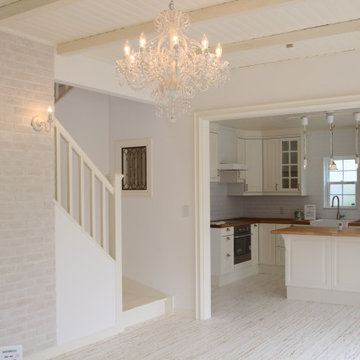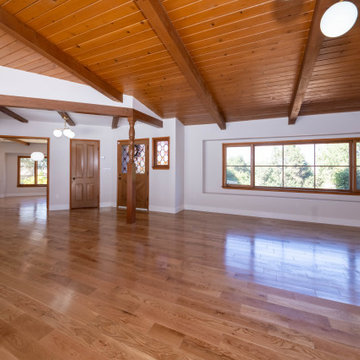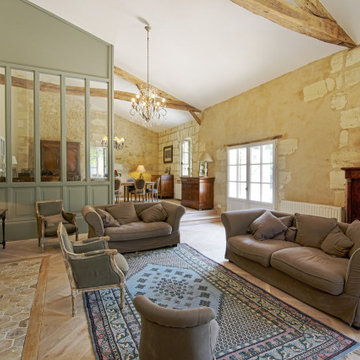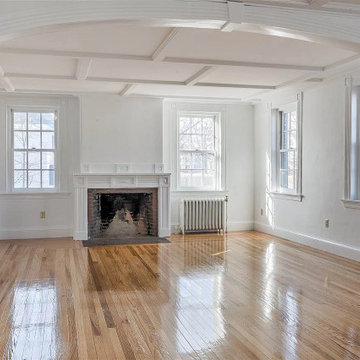139 Billeder af klassisk alrum med træloft
Sorteret efter:
Budget
Sorter efter:Populær i dag
21 - 40 af 139 billeder
Item 1 ud af 3
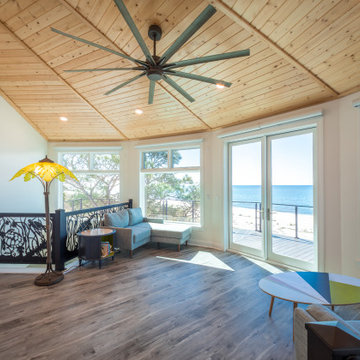
A custom loft style family room with luxury vinyl flooring and a wood ceiling.
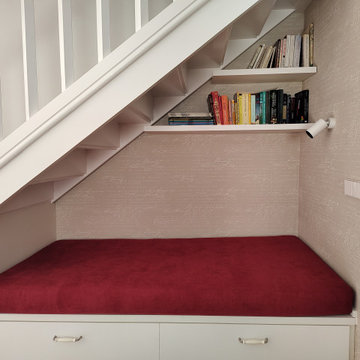
Reforma integral: renovación de escalera mediante pulido y barnizado de escalones y barandilla, y pintura en color blanco. Cambio de pavimento de cerámico a parquet laminado acabado roble claro. Cocina abierta. Diseño de iluminación. Rincón de lectura o reading nook para aprovechar el espacio debajo de la escalera. El mobiliario fue diseñado a medida. La cocina se renovó completamente con un diseño personalizado con península, led sobre encimera, y un importante aumento de la capacidad de almacenaje. El lavabo también se renovó completamente pintando el techo de madera de blanco, cambiando el suelo cerámico por parquet y el cerámico de las paredes por papel pintado y renovando los muebles y la iluminación.
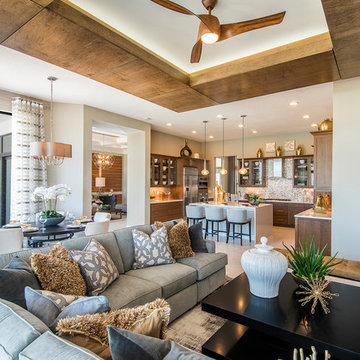
This Great Room completely enhances the "urban-rustic" attitude of this home, and features a dropped soffit design, cladded in wood veneer.
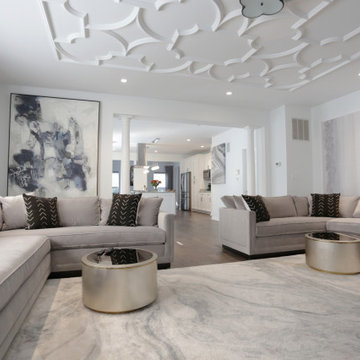
This family room space screams sophistication with the clean design and transitional look. The new 65” TV is now camouflaged behind the vertically installed black shiplap. New curtains and window shades soften the new space. Wall molding accents with wallpaper inside make for a subtle focal point. We also added a new ceiling molding feature for architectural details that will make most look up while lounging on the twin sofas. The kitchen was also not left out with the new backsplash, pendant / recessed lighting, as well as other new inclusions.
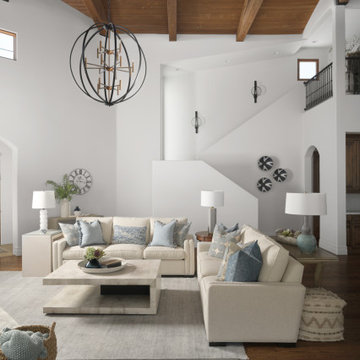
In a room this large and tall, we have to perform a balancing act: make the space feel warm and inviting while retaining that luxurious feeling of spaciousness. We kept the wood floor and refinished it in a cozy brown tone to echo the ceiling. In between floor and ceiling, we continued the soft-cool color palette that gives the home its bright personality. Our clients love to gather family and friends here, so we opted for two long sofas, a pair of chairs shown in the photo below and a couple of ottomans tucked behind the sofas that can be moved wherever needed for extra seating. We selected all of the lighting, including the large, open chandelier in black metal. It references the color and material of the upper stairway railings and the new sconces leading to the second floor.
Photo by Cole Horchler
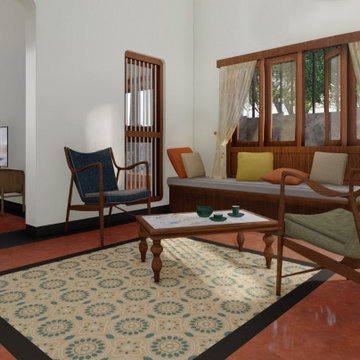
Residence for Smt. Leela
Location - Thripunithura, Ernakulam
Area - 2500sqft
Ayilyam is a story of traditions, retold. The house compliments to the traditional buildings of Tripunithara, the land of temples. This compact house is a reflection of the class, pride and ethnicity of the town.
The narrow site contributes to bringing focus to the elevation of the house. The exterior wall is adorned with the traditional concept of seating - ' thinna' to bring more character and life to the house. The thinna runs around the house bridging the exterior and the interior. The casual yet minimalistic interiors are decorated with intricate detailing. The unembellished windows adorns the front elevation of the house placidly. This 4bhk house has a dining attached to a tranquil verandah with traditional pillars and seating with ambient day lighting which provides an excellent reading space. The attic space reduces heat inside the house and also provides ample amount of storage.
The love for traditional elements by the client enriched the soul of this design. More the tradition, more its sanctity.
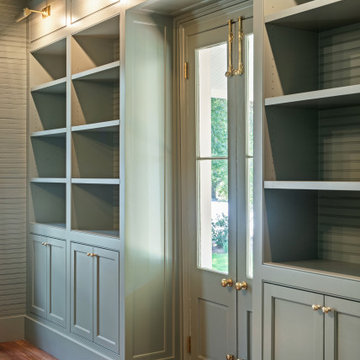
Warm and cozy family room featuring, original antique heart pine flooring, refinished existing beadboard wall and ceiling paneling, original exterior French doors, and custom built-in bookcases with storage below and brass art lights to highlight the space.
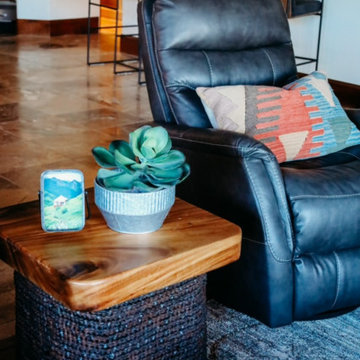
Refreshed the kitchen by changing backsplash, lighting, appliances, hardware, barstools and accents. New fireplace mantle and ceiling details, furniture, artwork, accessories and textiles in family room. Amazing drop globe lighting in breakfast room, new table chairs and accessories. Minimal design.
139 Billeder af klassisk alrum med træloft
2
