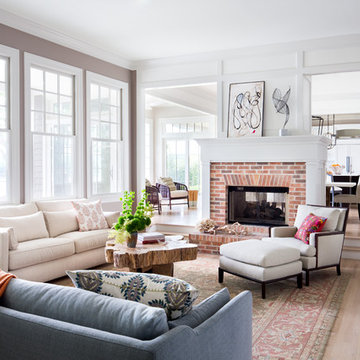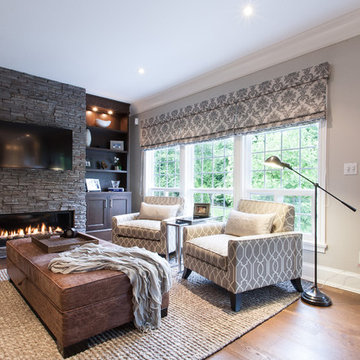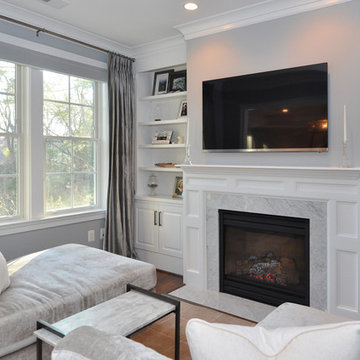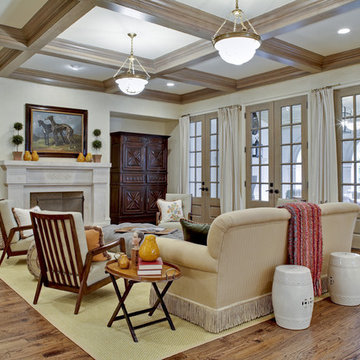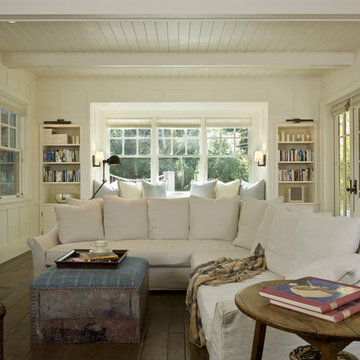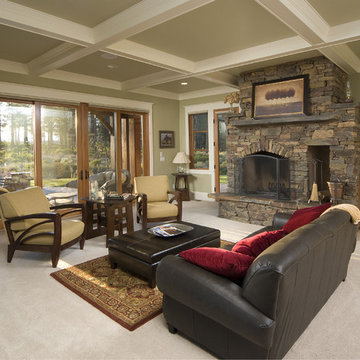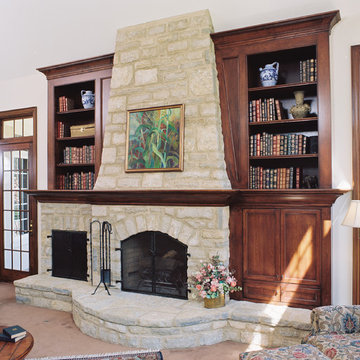33.823 Billeder af klassisk alrum
Sorteret efter:
Budget
Sorter efter:Populær i dag
201 - 220 af 33.823 billeder
Item 1 ud af 3

Ship-lap walls and sliding barn doors add a rustic flair to the kid-friendly recreational space.
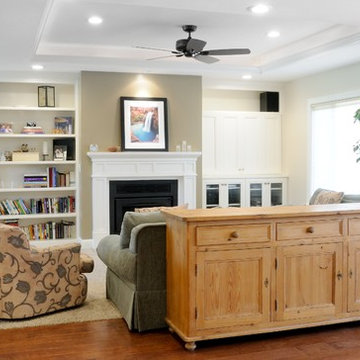
Client hired Morse Remodeling to design and construct this newly purchased home with large lot so that they could move their family with young children in. It was a full gut, addition and entire renovation of this 1960's ranch style home. The house is situated in a neighborhood which has seen many whole house upgrades and renovations. The original plan consisted of a living room, family room, and galley kitchen. These were all renovated and combined into one large open great room. A master suite addition was added to the back of the home behind the garage. A full service laundry room was added near the garage with a large walk in pantry near the kitchen. Design, Build, and Enjoy!
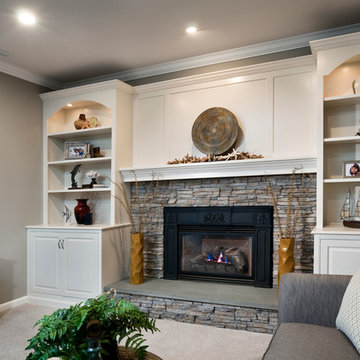
With limited floor space, the media components are housed in the built in cabinet. The bluestone hearth and upholstered ottoman provide extra seating, while the lighted bookcases and recessed lights are a perfect alternative to floor lamps. Photo by Brian Krebs I Fred Forbes Photogroupe
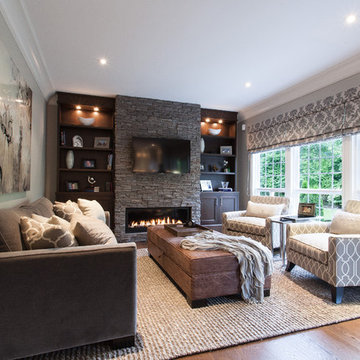
Equally comforting to a growing family’s daily life or an evening of entertaining. This renovation maximized the design potential while emphasizing the need for storage and functionality throughout. No detail was spared when it came to ensuring this kitchen renovation met both the function and style requirements for a growing and busy family life.
The typical builder powder bathroom was unrecognizable once it was given a dramatic facelift. Unsuspecting details and unique use of materials turned this small powder room into this homes showstopper. Photography: Victoria Achtymichuk Photography

Tina McCabe of Mccabe DeSign & Interiors completed a full redesign of this home including both the interior and exterior. Features include bringing the outdoors in with a large eclipse window and bar height counter on the exterior patio, cloud white shaker cabinets, walnut island, glass uppers on both the front and sides, extra deep pantry, honed black grantie countertops, and tv viewing from the outdoor counter.
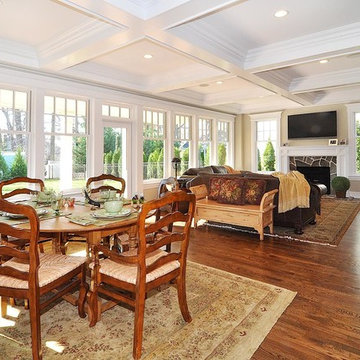
New home, view of family room.
Long bank of windows brings in south light,
and allows family room, kitchen and dinette to overlook rear porch and rear yard.
Contractor: Van Note Renovations.
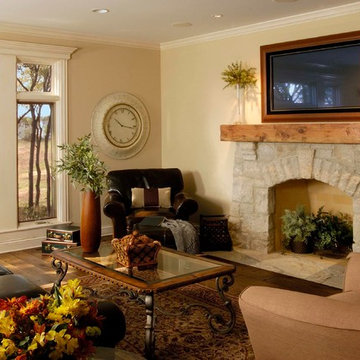
Photography by Linda Oyama Bryan. http://pickellbuilders.com. Flush Hearth Tapered Stone Surround Fireplace with Hand Hewn Timber Mantle. 6 3/4" European white oak floors with beveled edges.

This room features a linear bare bulb chandelier and the original hardwood floor which is over 80 years old and not replicable today. The chair is the Charles Eames' 50 year old lounge chair and ottoman. Hi, The fireplace is travertine marble. The travertine is Birched Honed by Realstone from their Collection Series. This is made of many tile pieces from 16"x16 .The fireplace mantle is cut from Silk Georgette stone, a type of grey marble.

Traditional Kitchen and Family Room, Benvenuti and Stein, Design Build Chicago North Shore

This open family room is part of a larger addition to this Oak Park home, which also included a new kitchen and a second floor master suite. This project was designed and executed by award winning Normandy Designer Stephanie Bryant. The coferred ceilings and limestone fireplace surround add visual interest and elegance to this living room space. The soft blue color of the ceiling enhances the visual interest even further.
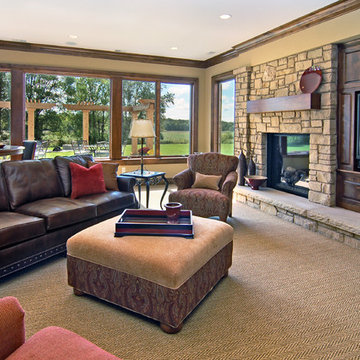
A recently completed John Kraemer & Sons home in Credit River Township, MN.
Photography: Landmark Photography and VHT Studios.
33.823 Billeder af klassisk alrum
11
