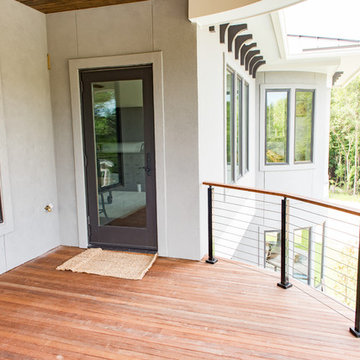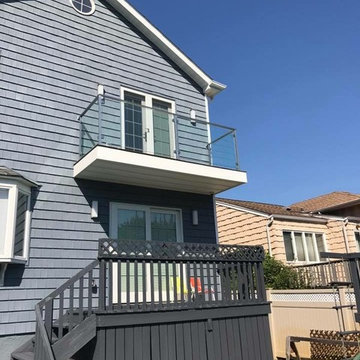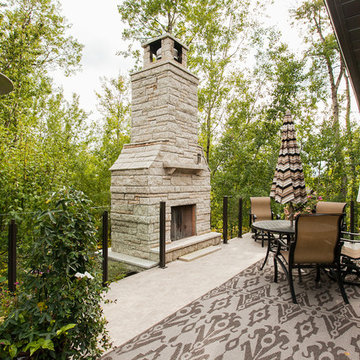766 Billeder af klassisk altan
Sorteret efter:
Budget
Sorter efter:Populær i dag
61 - 80 af 766 billeder
Item 1 ud af 3
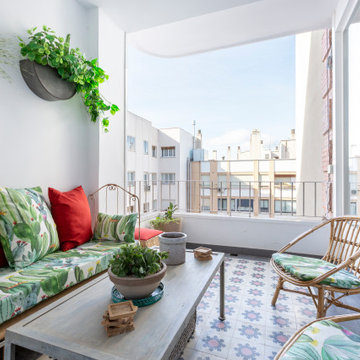
Las baldosas hidráulicas recuperadas, las encontramos en Recoupage. Para sentarse combinamos una antigua cuna de hierro francesa de y 2 butacas de bambú
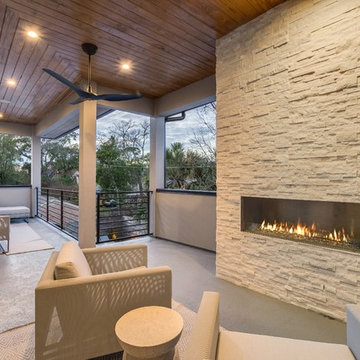
A clean, transitional home design. This home focuses on ample and open living spaces for the family, as well as impressive areas for hosting family and friends. The quality of materials chosen, combined with simple and understated lines throughout, creates a perfect canvas for this family’s life. Contrasting whites, blacks, and greys create a dramatic backdrop for an active and loving lifestyle.
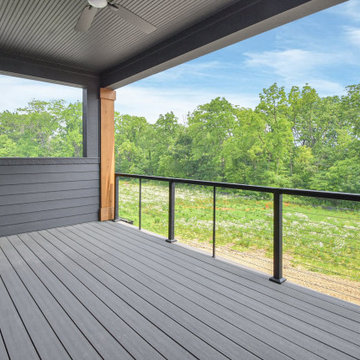
The second floor balcony is located off the home office area and offers sweeping views of the wooded home site.

Renovation of a single-family home in Astoria, Queens by Bolster Renovation in NYC. The updated home features a balcony accessible from the second-floor primary bedroom suite.
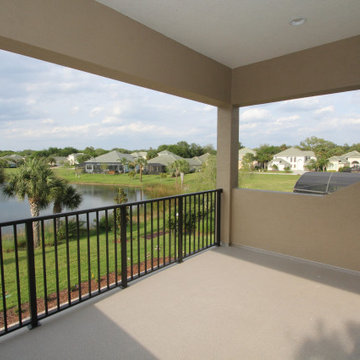
The St. Andrews was carefully crafted to offer large open living areas on narrow lots. When you walk into the St. Andrews, you will be wowed by the grand two-story celling just beyond the foyer. Continuing into the home, the first floor alone offers over 2,200 square feet of living space and features the master bedroom, guest bedroom and bath, a roomy den highlighted by French doors, and a separate family foyer just off the garage. Also on the first floor is the spacious kitchen which offers a large walk-in pantry, adjacent dining room, and flush island top that overlooks the great room and oversized, covered lanai. The lavish master suite features two oversized walk-in closets, dual vanities, a roomy walk-in shower, and a beautiful garden tub. The second-floor adds just over 600 square feet of flexible space with a large rear-facing loft and covered balcony as well as a third bedroom and bath.
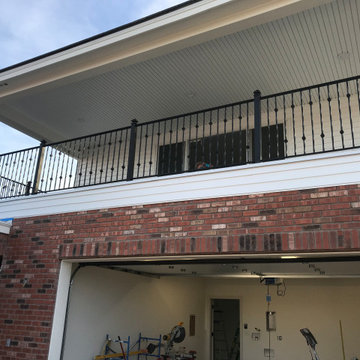
We installed this wrought iron railing to enclose a home's second-floor patio/balcony. The wrought iron adds a stylish look while also enhancing safety.
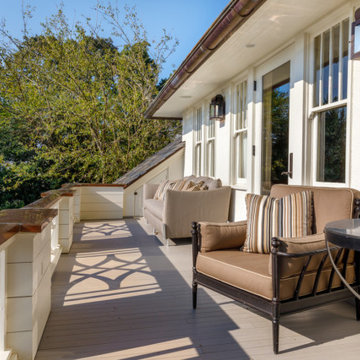
Traditional Home in Chattanooga, Tennessee. See full home tour http://ow.ly/aKyu30qd421
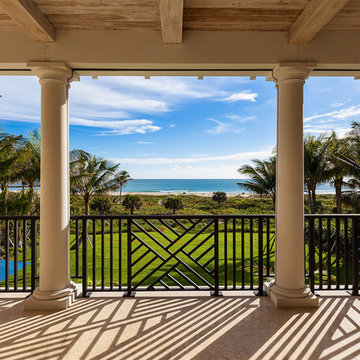
New 2-story residence with additional 9-car garage, exercise room, enoteca and wine cellar below grade. Detached 2-story guest house and 2 swimming pools.
766 Billeder af klassisk altan
4
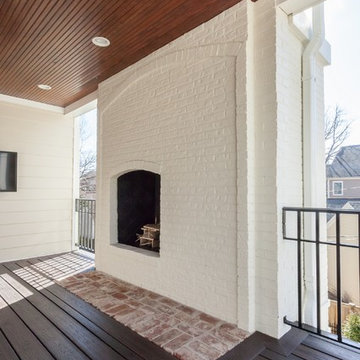
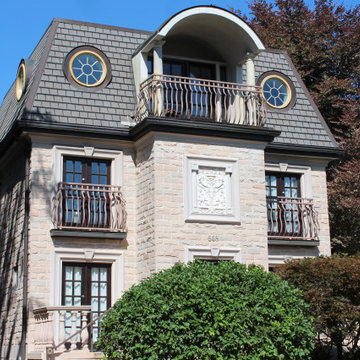
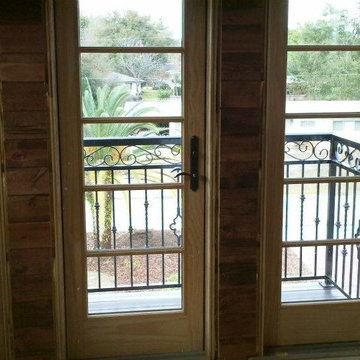
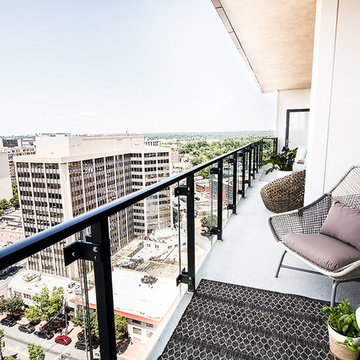
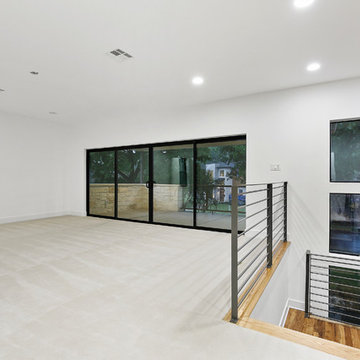
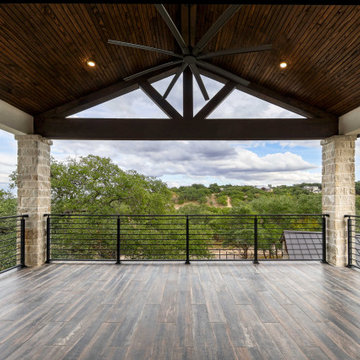
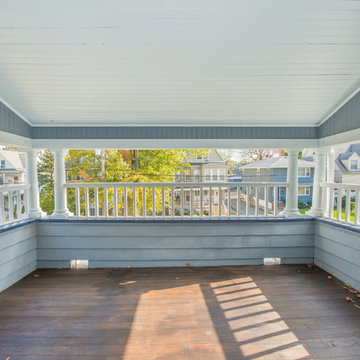
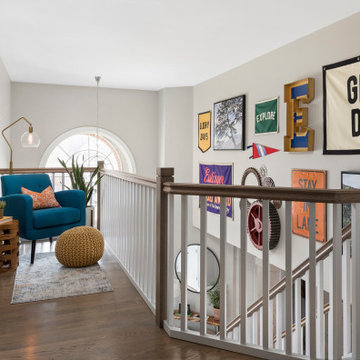
![ESTATE HOME [reno]](https://st.hzcdn.com/fimgs/pictures/balconies/estate-home-reno-omega-construction-and-design-inc-img~f131c00d0b090cad_0992-1-577e5d1-w360-h360-b0-p0.jpg)
