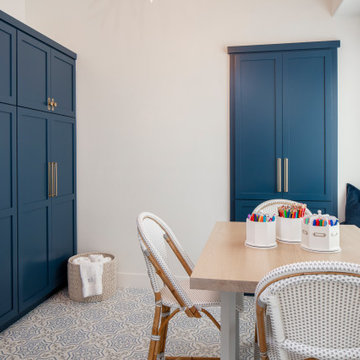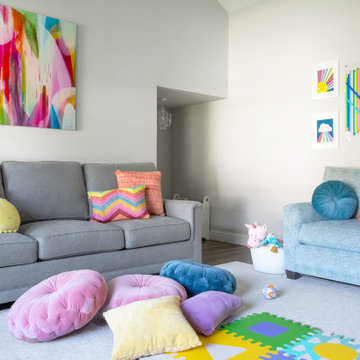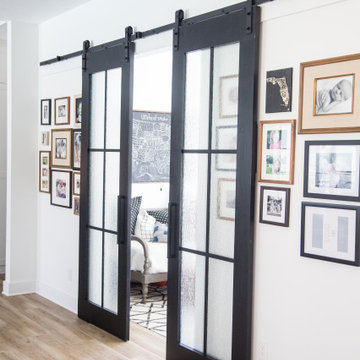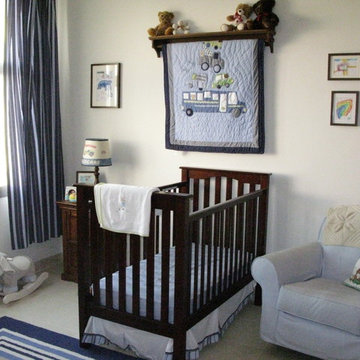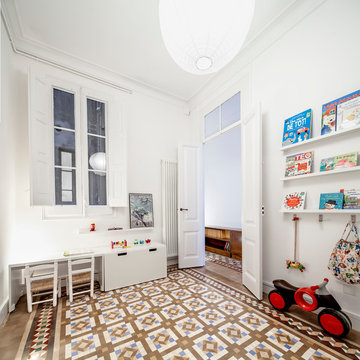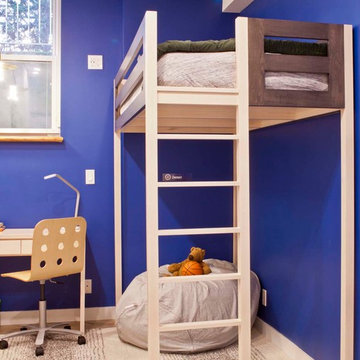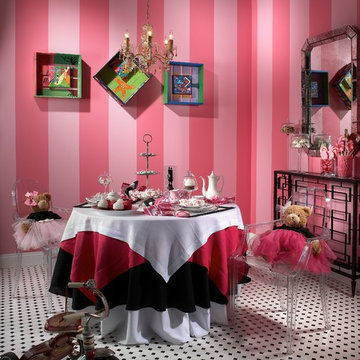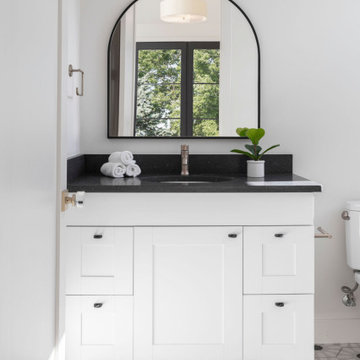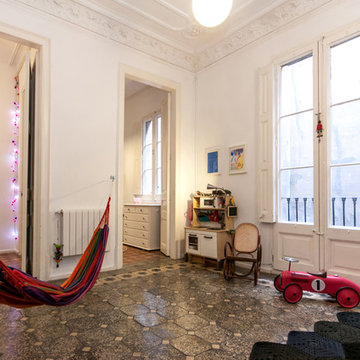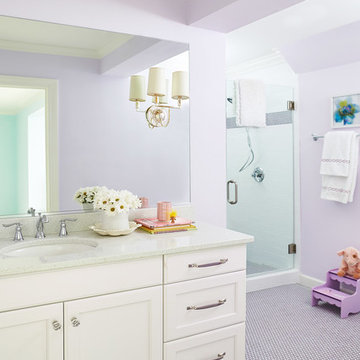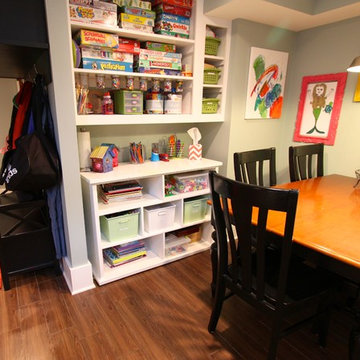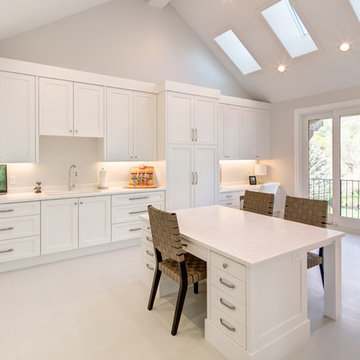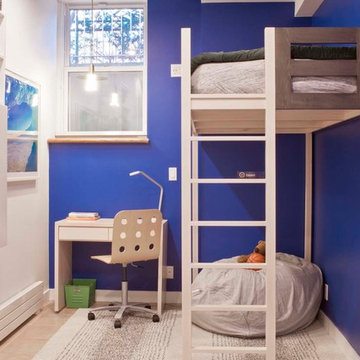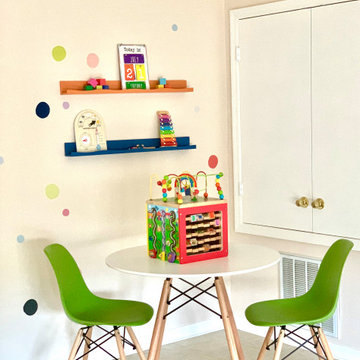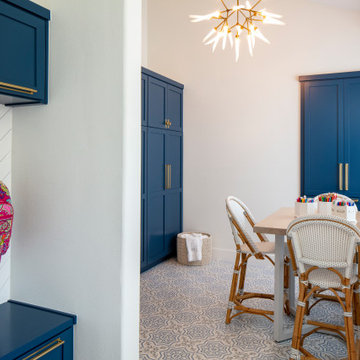137 Billeder af klassisk baby- og børneværelse med gulv af keramiske fliser
Sorteret efter:
Budget
Sorter efter:Populær i dag
1 - 20 af 137 billeder
Item 1 ud af 3
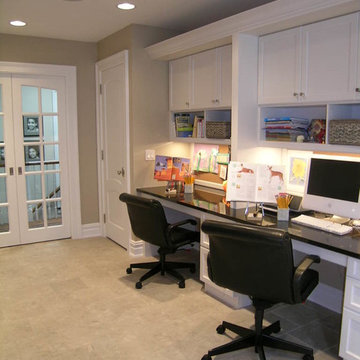
Wilmette Architect
John Toniolo Architect
Jeff Harting
North Shore Architect
Custom Home Remodel
This lake front renovation project required us to gut the entire interior of this home and re-organized all the interior space and updated the plans to today's lifestyles.
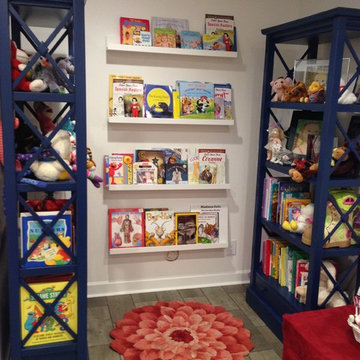
A closet was removed to allow for open and accessible storage of books and toys. The space created a nice reading nook for the client's granddaughter.
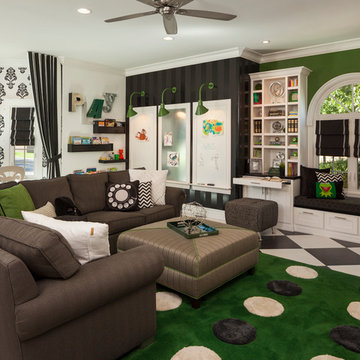
A parent-freindly playroom means that this room can act as a gathering place for the entire family!!! A comfy custom sectional with a custom ottoman to put your feet up on, a large screen TV wall for adults and kids alike! The built-in bookcases have pull out desktops hidden away with patterned ottomans as desk chairs or can double as a footrest while lounging with a good book on the window seat. Two whiteboards and a magnetic board to display the very best art projects, handwriting and math problems. Each lit with the kelly green wall pandants. A multishelf gutter style bookcase wall under the vintage letters that say it all "PLAY!" Kid books on the bottom shelves with mom's parenting magazines on the top shelf. Custom drapes frame in the bay window and help seperate the bold damask wallpaper from the rest of the space. The bay is complete with two art tables, four chairs and a roll of white paper where the creativity can start. Checkerboard ceramic tile floor in 24" x 24" tiles set the tone for the pattern-filled playroom. The custom rug with bold raised polka dots adds comfort for little ones who want to lay on the ground and add a dramatic twist to the entire room. Two wallpapers, 3 paint colors, one unique floor, a custom patterened area rug, and over 12 patterened fabrics used in just this room!
Who says you can't have fun with patterns?
Interior Designer: Alisha Newman
Photo Credit: Joshua Caldwell
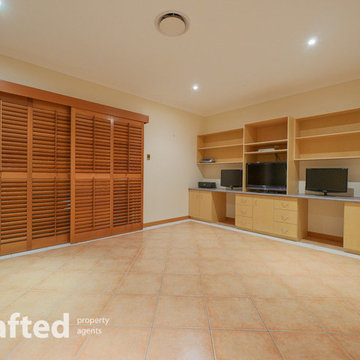
Inspired and designed by one of Queensland’s master builders this exquisite residence has a relaxing lifestyle and a luxurious finish that will surely exceed all of your expectations. Located in a prestigious address this home is set on an acre and a quarter of manicured landscaped grounds that combines an opulence home, detached second home, large sheds and an extensive alfresco overlooking a spectacular pool.
Entering the house you straight away admire the craftsmanship, featuring sleek lines, high ceilings, 4 bedrooms and the easy flow between 4 living areas all refined by the quality fittings and stand out grand kitchen. The perfect marriage between inside and out suits our warmer climate with the alfresco and pool being a central center piece between both dwellings. Entering the second dwelling you notice a modern style with two separate large open planed living spaces, 2 x bedrooms and a chic bathroom.
This uniquely L shaped house has the space to fit many buyers requirements with the expansive floor plan that will easily cater for the dual living, home business or executive family.
Main House:
• 4 x Spacious Bedrooms + 4 x Contemporary Bathrooms
• Master bedroom with open planed ensuite and walk-in
• Kitchen with Blue Pearl Granite Benchtops 40mm, walk in pantry & American Oak cabinetry
• 4 x Living areas with the kids retreat, formal dining & lounge, family area combining with the kitchen & massive rumpus room with wet bar + pool table
• Double Lock up garage with storage room
2nd House:
• 2 x Big Bedrooms + 1 x chic bathroom with double vanity/shower
• Huge open planed main living area combining kitchen with stage area and sound proofing
• Multi-purpose 2nd living area perfect for a retreat or work from home office.
Outdoor:
• Extensive pool and alfresco area with lush landscaped gardens and soothing water features + pool area bathroom (4th)
• Double gated remote entry with brick feature fence, visitor gate with intercom + concrete drive way to the rear sheds & side garage
• Shed 7.5m x 12m with 4 roller doors and 3m x 12m awning – fluro lighting, 3 phase power, security, and power points
• Carport 7.5m x 8m – sensor fluro lighting, flood lighting, and power points
• 4 x 5000L rain water tanks + 2 rain water pumps + 5KW solar system
• Complete garden automatic sprinkler system + 2 x 500W feature flood lights in front garden
• Shade sails over entertainment areas
Inclusions:
• Security screens to all doors and windows + wall vacumaid system + Fully integrated intercom system in all rooms – including music and gate control + 2 x 250L Rheem electric hot water systems + Cedar blinds and sliding louver doors
• RUMPUS: Built in wet bar with feature glass overhead display cabinets and wine rack + Tasmanian Oak cabinetry + Projector and automatic wall mounted media screen + Wall mounted television integrated with projector screen + Cinema ceiling speakers + Pool table and wall mounted cue rack
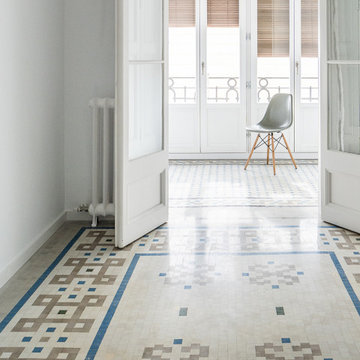
► Vivienda en Rambla del Prat.
✓ Restauración de Mosaico Nolla.
✓ Nuevas ventanas de Madera.
✓ Restauración de puertas interiores de Madera.
✓ Sistema de climatización por radiadores de estética industrial.
✓ Acondicionamiento de aire por conductos ocultos.
137 Billeder af klassisk baby- og børneværelse med gulv af keramiske fliser
1


