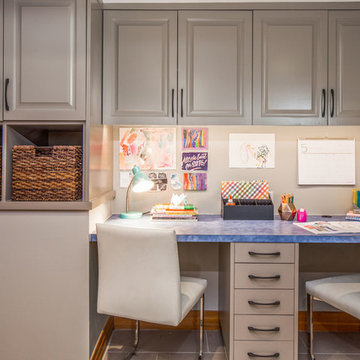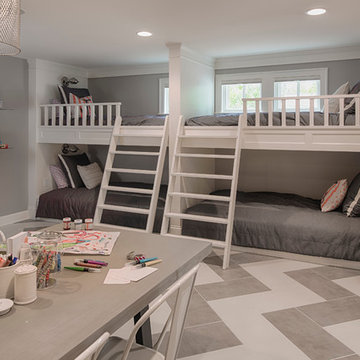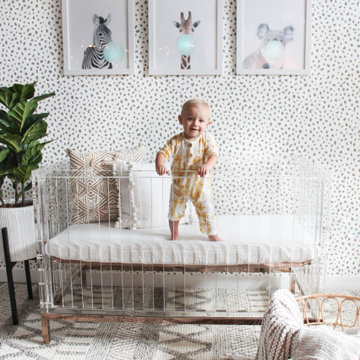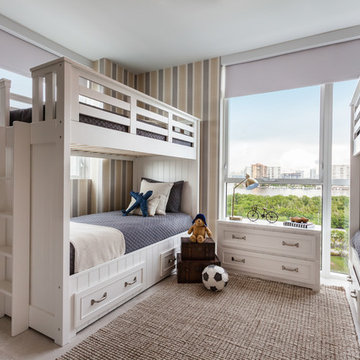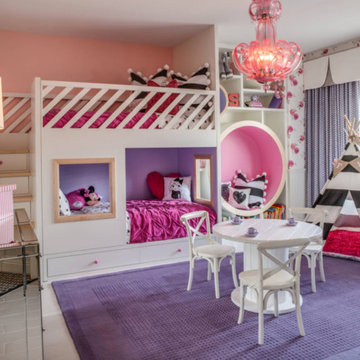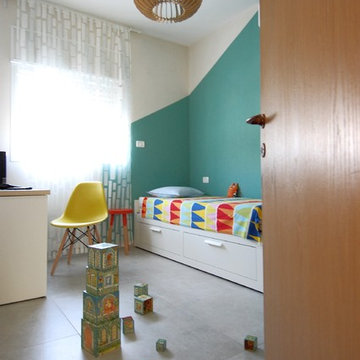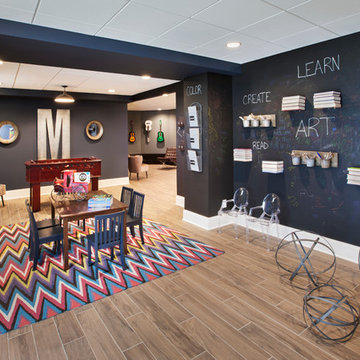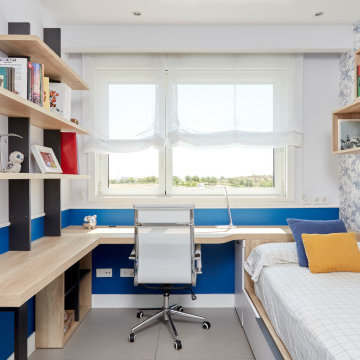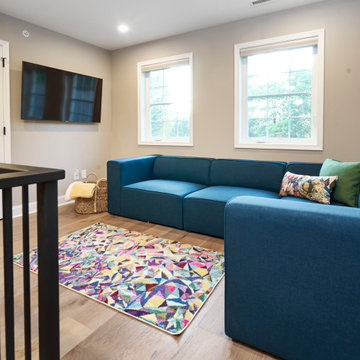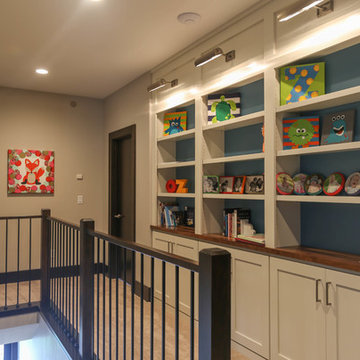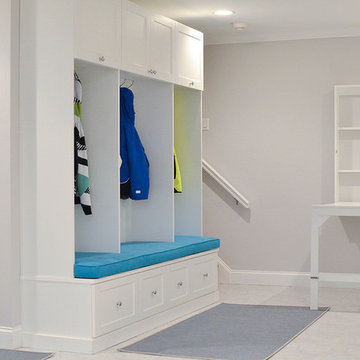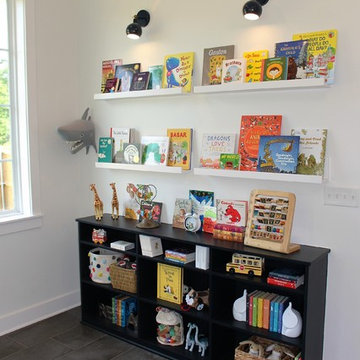104 Billeder af klassisk baby- og børneværelse med gulv af porcelænsfliser
Sorteret efter:
Budget
Sorter efter:Populær i dag
1 - 20 af 104 billeder
Item 1 ud af 3
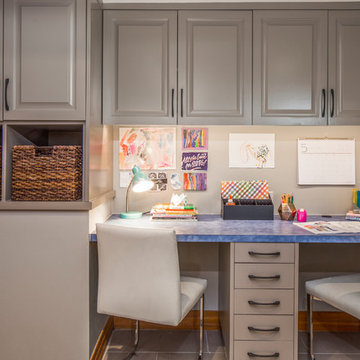
Rumpus Room
Besides providing for a second TV and sleepover destination, the Rumpus Room has a spot for brother and sister to attend to school needs at a desk area.
At the side of the room is also a home office alcove for dad and his projects--both creative and business-related.
Outside of this room at the back of the home is a screened porch with easy access to the once-elusive backyard.
Plastic laminate countertop. Cabinets painted Waynesboro Taupe by Benjamin Moore
Construction by CG&S Design-Build.
Photography by Tre Dunham, Fine focus Photography
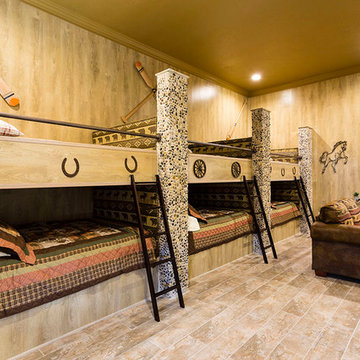
Custom bunk cabin/bunk room/bunk beds
6 full size beds
Sleeps 12 kids
Converted garage space
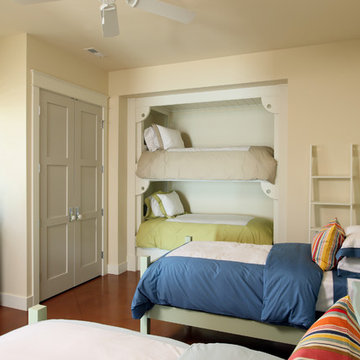
A bright, octagonal shaped sunroom and wraparound deck off the living room give this home its ageless appeal. A private sitting room off the largest master suite provides a peaceful first-floor retreat. Upstairs are two additional bedroom suites and a private sitting area while the walk-out downstairs houses the home’s casual spaces, including a family room, refreshment/snack bar and two additional bedrooms.
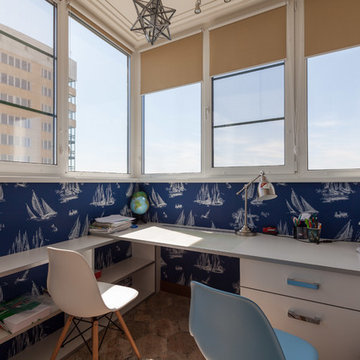
Проект и поставки чистовых материалов- компания "Арттим", стройка "Квартал Строй Дизайн", заказная мебель "Айкон", кухня "Атлас Люкс"
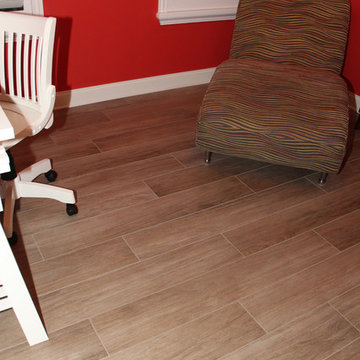
Gulf Tile & Cabinetry
Never before has a porcelain tile looked or felt so real than the wood-looking porcelain tiles available today in the tile industry. Designed with a new glazing technology which allows for no repetition and a natural effect through high resolutions computer generated images and consistent shading production.
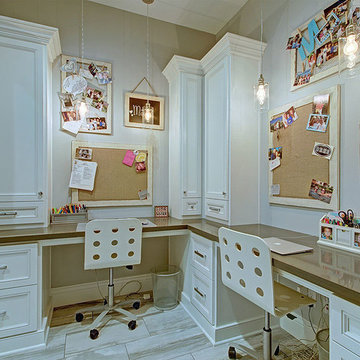
3,800sf, 4 bdrm, 3.5 bath with oversized 4 car garage and over 270sf Loggia; climate controlled wine room and bar, Tech Room, landscaping and pool. Solar, high efficiency HVAC and insulation was used which resulted in huge rebates from utility companies, enhancing the ROI. The challenge with this property was the downslope lot, sewer system was lower than main line at the street thus requiring a special pump system. Retaining walls to create a flat usable back yard.
ESI Builders is a subsidiary of EnergyWise Solutions, Inc. and was formed by Allan, Bob and Dave to fulfill an important need for quality home builders and remodeling services in the Sacramento region. With a strong and growing referral base, we decided to provide a convenient one-stop option for our clients and focus on combining our key services: quality custom homes and remodels, turnkey client partnering and communication, and energy efficient and environmentally sustainable measures in all we do. Through energy efficient appliances and fixtures, solar power, high efficiency heating and cooling systems, enhanced insulation and sealing, and other construction elements – we go beyond simple code compliance and give you immediate savings and greater sustainability for your new or remodeled home.
All of the design work and construction tasks for our clients are done by or supervised by our highly trained, professional staff. This not only saves you money, it provides a peace of mind that all of the details are taken care of and the job is being done right – to Perfection. Our service does not stop after we clean up and drive off. We continue to provide support for any warranty issues that arise and give you administrative support as needed in order to assure you obtain any energy-related tax incentives or rebates. This ‘One call does it all’ philosophy assures that your experience in remodeling or upgrading your home is an enjoyable one.
ESI Builders was formed by professionals with varying backgrounds and a common interest to provide you, our clients, with options to live more comfortably, save money, and enjoy quality homes for many years to come. As our company continues to grow and evolve, the expertise has been quickly growing to include several job foreman, tradesmen, and support staff. In response to our growth, we will continue to hire well-qualified staff and we will remain committed to maintaining a level of quality, attention to detail, and pursuit of perfection.
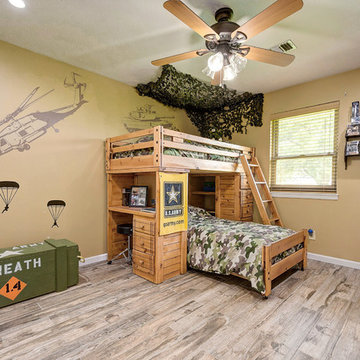
Children's bedroom with army-style decor. Bunkbeds with attached desk, helicopter and parachute wall art, cubby hole storage, and army style storage trunk. Jennifer Vera Photography.
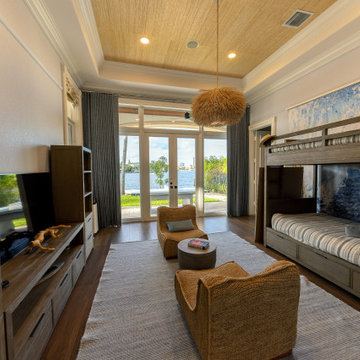
Our "DeTuscanized" Project was a complete transformation. From dark and heavy design to light and inviting style.
104 Billeder af klassisk baby- og børneværelse med gulv af porcelænsfliser
1


