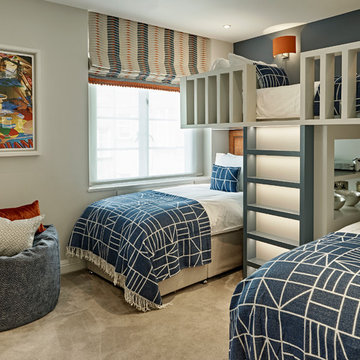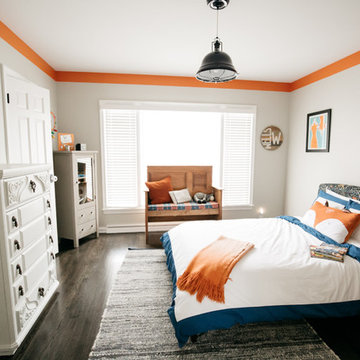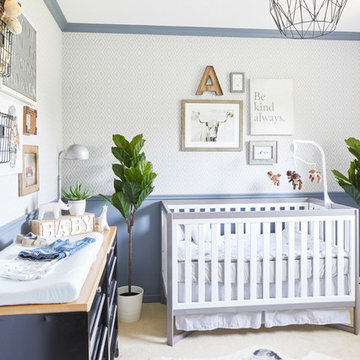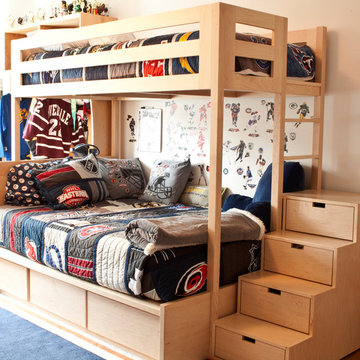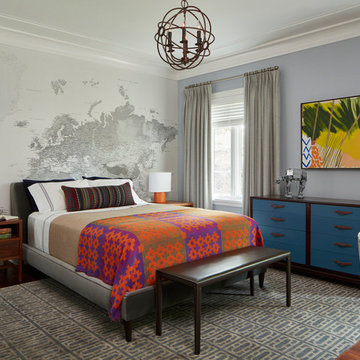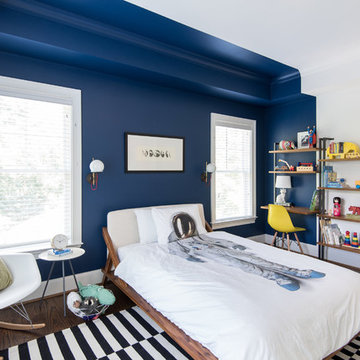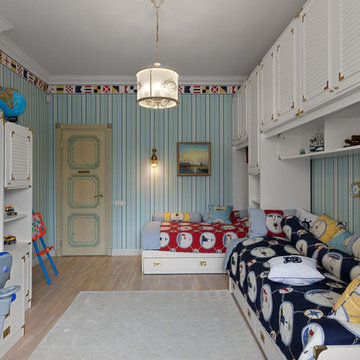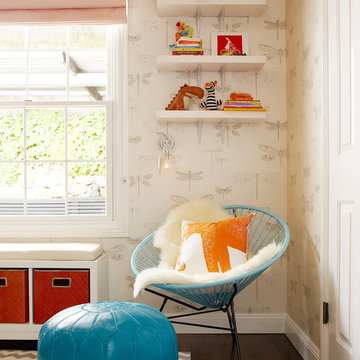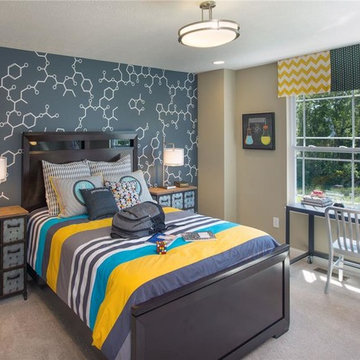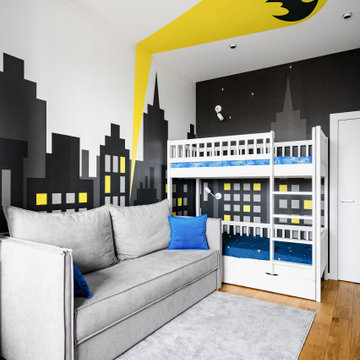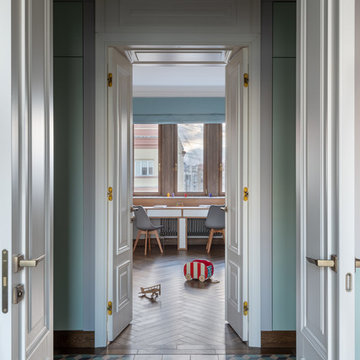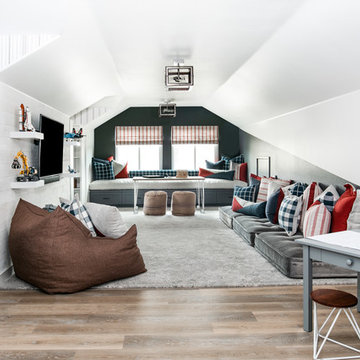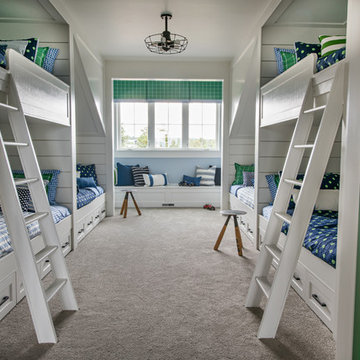4.290 Billeder af klassisk baby- og børneværelse til drenge
Sorteret efter:
Budget
Sorter efter:Populær i dag
141 - 160 af 4.290 billeder
Item 1 ud af 3
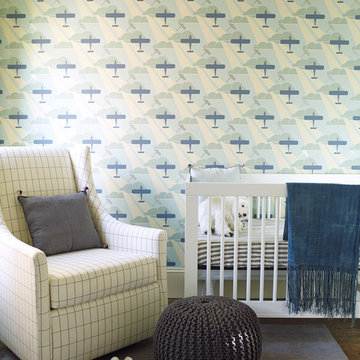
Full-scale interior design, architectural consultation, kitchen design, bath design, furnishings selection and project management for a historic townhouse located in the historical Brooklyn Heights neighborhood. Project featured in Architectural Digest (AD).
Read the full article here:
https://www.architecturaldigest.com/story/historic-brooklyn-townhouse-where-subtlety-is-everything
Photo by: Tria Giovan
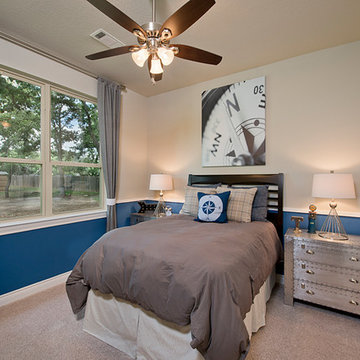
The Wimberley provides a beautifully designed open living space. The elegant master suite has his and her closets and an oversized master shower. The two other spacious bedrooms share a Jack and Jill bathroom with separate vanities. The great room features soaring cathedral ceilings with wood truss beams and flows into the kitchen with an eating bar and large walk-in pantry. The Wimberley offers a two car garage that provides extra storage and leads into a large drop zone. The bonus room upstairs adds more versatile space. Tour the fully furnished Wimberley at our Boerne Design Center.
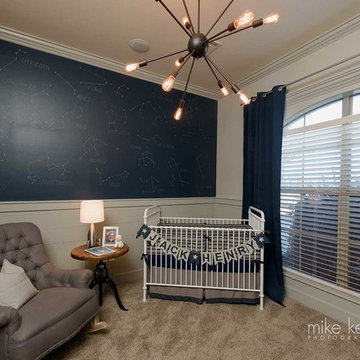
The side table and dresser are from Park Hill Home in Conway, Ark. The curtains and rocker are from Pottery Barn. The bedding is from Restoration Hardware. The rocket light is from Target. We made the shelves and curtain rod from pipe and barn wood. The navy part of the wall was painted with regular paint and I used white chalk to make the constellations. There are real constellations and one for each brother that they designed. The crib is from Franklin & Ben. The artwork is from Hobby Lobby.
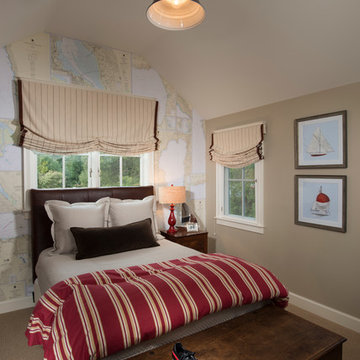
Sailing charts were used to paper the back wall. A small but cozy space for a teenage boy. photo: Finger Photography
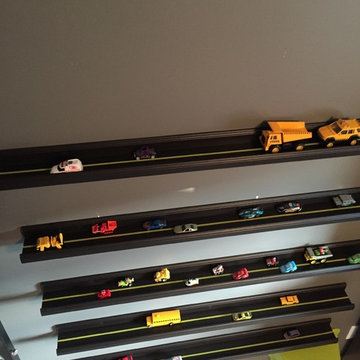
Hot Wheel car storage and display. Used wash tape to create lines for lanes. Plan to use for Lego figurine as kids get bigger.

?На этапе проектирования мы сразу сделали все рабочие чертежи для для комфортной расстановки мебели для нескольких детей, так что комната будет расти вместе с количеством жителей.
?Из комнаты есть выход на большой остекленный балкон, который вмещает в себя рабочую зону для уроков и спорт уголок, который заказчики доделают в процессе взросления деток.
?На стене у нас изначально планировался другой сюжет, но ручная роспись в виде карты мира получилась даже лучше, чем мы планировали.
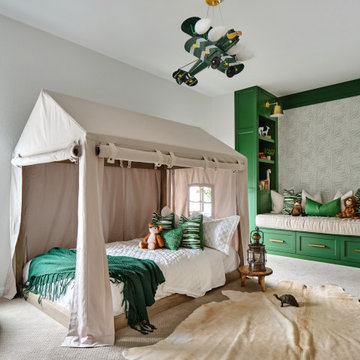
What a fun room for a little boy! Our team decided on a camping theme for this little one complete with a tent bed and an airplane overhead. Custom green built in cabinets provide the perfect reading nook before bedtime. Relaxed bedding and lots of pillows add a cozy feel, along with whimsical animal artwork and masculine touches such as the cowhide rug, camp lantern and rustic wooden night table. The khaki tent bed anchors the room and provides lots of inspiration for creative play, while the punches of bright green add excitement and contrast.
4.290 Billeder af klassisk baby- og børneværelse til drenge
8


