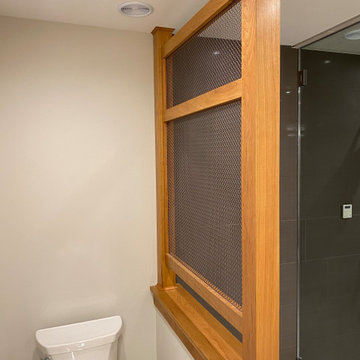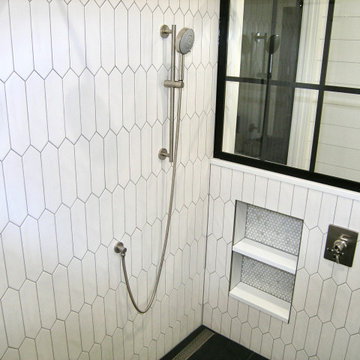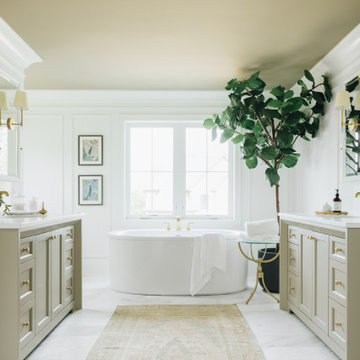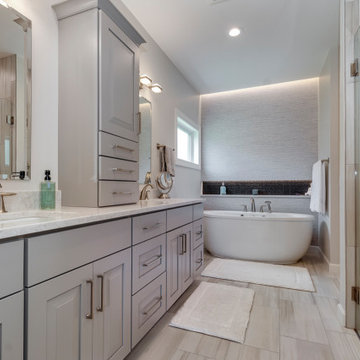26.963 Billeder af klassisk badeværelse med dobbel vask
Sorteret efter:
Budget
Sorter efter:Populær i dag
121 - 140 af 26.963 billeder
Item 1 ud af 3
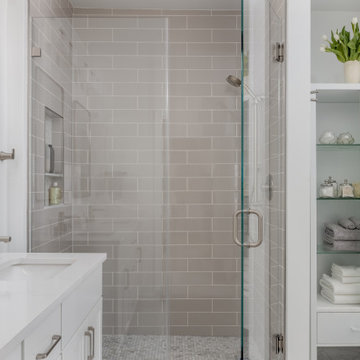
A rarely used drop-in tub occupied a large footprint in the condo’s primary bathroom. Our clients preferred to have a generous walk-in shower, so we reconfigured the layout and eliminated the bathtub altogether which also allowed space for a freestanding linen cabinet. We paired large scale porcelain floor tiles with marble penny rounds in the custom-tiled shower and storage niche. The timeless marble, white, and gray palette is accented with brushed nickel fixtures and accessories providing the owners with a stylish, sophisticated bathroom.

We are so happy to have had the opportunity to take care of Diana & Todd's master bathroom renovation. Everything was removed and we started from scratch.
The homeowners were looking to have more space and didn't need the bathtub anymore, so it was removed and we created a custom shower with a dry-off area.
We also removed and closed off one of the windows to allow the shower to be longer, improves aesthetics, and provide more privacy.
The new shower includes a pony wall with a long wall niche on it and new frameless tempered glass with a door. Cala Lenci Polished 12X24" Porcelain from Arizona Tile was used for the shower wall, and White Marble Flat 12x12" Mesh for the floor and the wall niche.
They chose Icon Silver Matte 12x24" Porcelain Tile for the master bathroom and water closet flooring.
A new 72” premade vanity was installed, with backsplash tile around the vanity top. Also, 2 new storage mirrors were placed to provide the necessary storage.
We replaced the vanity lights for 2 Kichler Brinley 3 Light 24" Wide Bathroom Light and installed 2 new faucets.
The vanity was shorter to provide more space for the dry-off area, which included moving the electrical for the vanity lights and plumbing for the sinks and faucets.
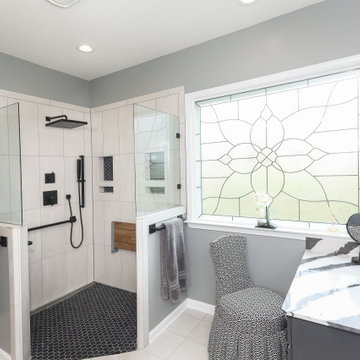
With an emphasis on functional aging-in-place that is also stylish, this Amherst Master Bath makes a statement with bold Cambria Bentley quartz tops and Delta Faucet fixtures paired with must-have curbless shower, seat, grab bars, and dual rain can and hand showering for ease of use.
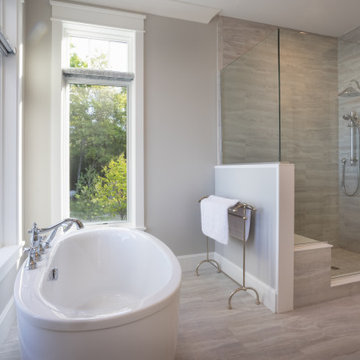
Our clients were relocating from the upper peninsula to the lower peninsula and wanted to design a retirement home on their Lake Michigan property. The topography of their lot allowed for a walk out basement which is practically unheard of with how close they are to the water. Their view is fantastic, and the goal was of course to take advantage of the view from all three levels. The positioning of the windows on the main and upper levels is such that you feel as if you are on a boat, water as far as the eye can see. They were striving for a Hamptons / Coastal, casual, architectural style. The finished product is just over 6,200 square feet and includes 2 master suites, 2 guest bedrooms, 5 bathrooms, sunroom, home bar, home gym, dedicated seasonal gear / equipment storage, table tennis game room, sauna, and bonus room above the attached garage. All the exterior finishes are low maintenance, vinyl, and composite materials to withstand the blowing sands from the Lake Michigan shoreline.

A complete renovation of this master bathroom took it from old, dated and damaged to a sophisticated and elegant spa-like retreat! Marble tile installed in a herringbone pattern set the tone for elegance. Lovely pedestal tub, copper sinks, unique lighting and plumbing fixtures add unexpected details.

Advisement + Design - Construction advisement, custom millwork & custom furniture design, interior design & art curation by Chango & Co.

Bathroom Remodel in Melrose, MA, transitional, leaning traditional. Maple wood double sink vanity with a light gray painted finish, black slate-look porcelain floor tile, honed marble countertop, custom shower with wall niche, honed marble 3x6 shower tile and pencil liner, matte black faucets and shower fixtures, dark bronze cabinet hardware.
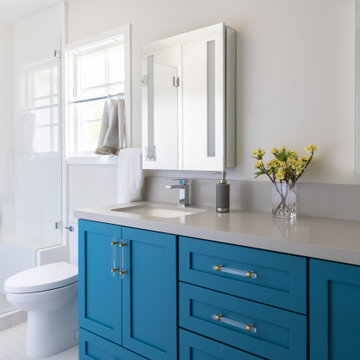
Renovation of this California casual kids bath. Ocean blue colors accented in the bathroom vanity and the accent tile and niche in the shower. Shower bench and lit medicine cabinets to finish it off!

KitchenLab Interiors’ first, entirely new construction project in collaboration with GTH architects who designed the residence. KLI was responsible for all interior finishes, fixtures, furnishings, and design including the stairs, casework, interior doors, moldings and millwork. KLI also worked with the client on selecting the roof, exterior stucco and paint colors, stone, windows, and doors. The homeowners had purchased the existing home on a lakefront lot of the Valley Lo community in Glenview, thinking that it would be a gut renovation, but when they discovered a host of issues including mold, they decided to tear it down and start from scratch. The minute you look out the living room windows, you feel as though you're on a lakeside vacation in Wisconsin or Michigan. We wanted to help the homeowners achieve this feeling throughout the house - merging the causal vibe of a vacation home with the elegance desired for a primary residence. This project is unique and personal in many ways - Rebekah and the homeowner, Lorie, had grown up together in a small suburb of Columbus, Ohio. Lorie had been Rebekah's babysitter and was like an older sister growing up. They were both heavily influenced by the style of the late 70's and early 80's boho/hippy meets disco and 80's glam, and both credit their moms for an early interest in anything related to art, design, and style. One of the biggest challenges of doing a new construction project is that it takes so much longer to plan and execute and by the time tile and lighting is installed, you might be bored by the selections of feel like you've seen them everywhere already. “I really tried to pull myself, our team and the client away from the echo-chamber of Pinterest and Instagram. We fell in love with counter stools 3 years ago that I couldn't bring myself to pull the trigger on, thank god, because then they started showing up literally everywhere", Rebekah recalls. Lots of one of a kind vintage rugs and furnishings make the home feel less brand-spanking new. The best projects come from a team slightly outside their comfort zone. One of the funniest things Lorie says to Rebekah, "I gave you everything you wanted", which is pretty hilarious coming from a client to a designer.
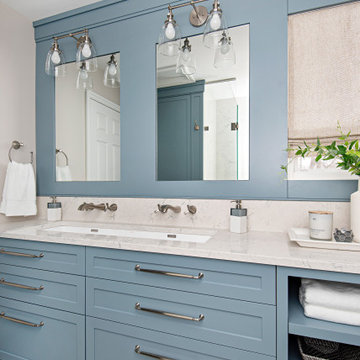
This beautiful blue bathroom gives you such a calm, coastal vibe. Quartz walls in the shower and a generous double sink vanity gives this space a touch of luxury while the linen roman blind and bright white space makes it feel spa-like. There is lots of storage for the client in the two built-in units beside the shower and the extensive vanity.
26.963 Billeder af klassisk badeværelse med dobbel vask
7
