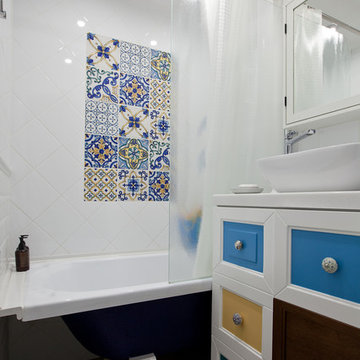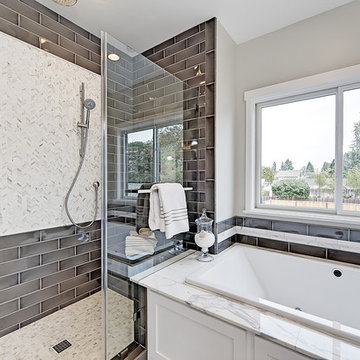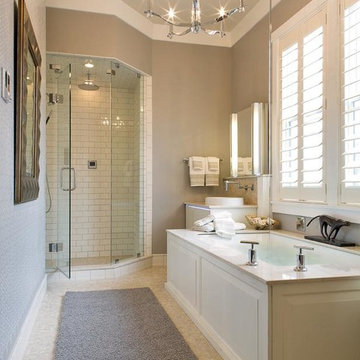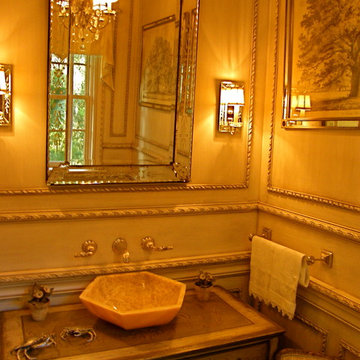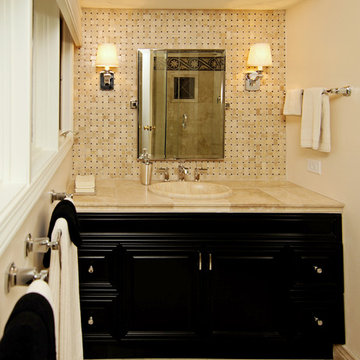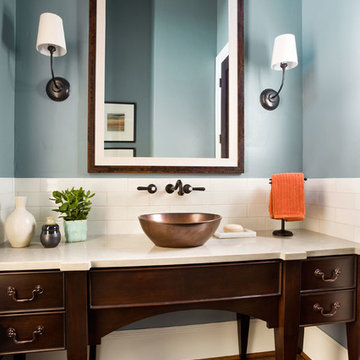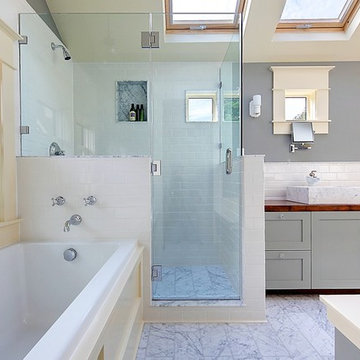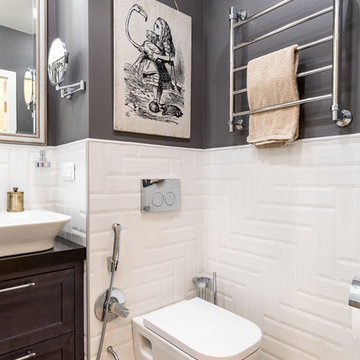17.178 Billeder af klassisk badeværelse med en bowlevask
Sorteret efter:
Budget
Sorter efter:Populær i dag
121 - 140 af 17.178 billeder
Item 1 ud af 3

We created this beautiful accessible bathroom in Carlsbad to give our client a more functional space. We designed this unique bath, specific to the client's specifications to make it more wheel chair accessible. Features such as the roll in shower, roll up vanity and the ability to use her chair for flexibility over the fixed wall mounted seat allow her to be more independent in this bathroom. Safety was another significant factor for the room. We added support bars in all areas and with maximum flexibility to allow the client to perform all bathing functions independently, and all were positioned after carefully recreating her movements. We met the objectives of functionality and safety without compromising beauty in this aging in place bathroom. Travertine-look porcelain tile was used in a large format on the shower walls to minimize grout lines and maximize ease of maintenance. A crema marfil marble mosaic in an elongated hex pattern was used in the shower room for it’s beauty and flexibility in sloped shower. A custom cabinet was made to the height ideal for our client’s use of the sink and a protective panel placed over the pea trap.
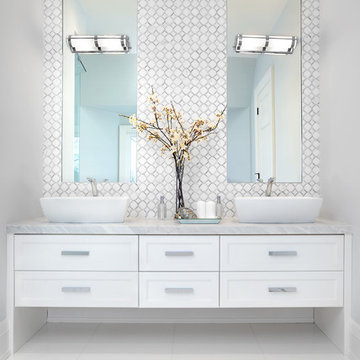
The goal was to create a bathroom which was luxurious, timeless, classic, yet absolutely current and contemporary.
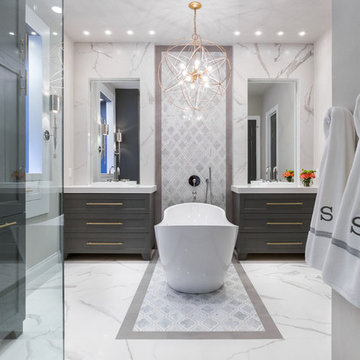
Master bathroom design & build in Houston Texas. This master bathroom was custom designed specifically for our client. She wanted a luxurious bathroom with lots of detail, down to the last finish. Our original design had satin brass sink and shower fixtures. The client loved the satin brass plumbing fixtures, but was a bit apprehensive going with the satin brass plumbing fixtures. Feeling it would lock her down for a long commitment. So we worked a design out that allowed us to mix metal finishes. This way our client could have the satin brass look without the commitment of the plumbing fixtures. We started mixing metals by presenting a chandelier made by Curry & Company, the "Zenda Orb Chandelier" that has a mix of silver and gold. From there we added the satin brass, large round bar pulls, by "Lewis Dolin" and the satin brass door knobs from Emtek. We also suspended a gold mirror in the window of the makeup station. We used a waterjet marble from Tilebar, called "Abernethy Marble." The cobalt blue interior doors leading into the Master Bath set the gold fixtures just right.
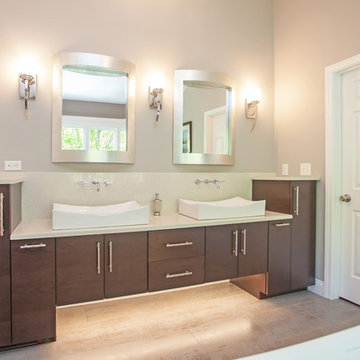
This contemporary bathroom design in Marshfield is the perfect relaxing retreat. The Victoria + Albert Toulouse freestanding tub serves as a focal point and the large shower has both rainfall and handheld showerheads. The slab panel style vanity cabinet in a cherry espresso finish contrasts beautifully with the Pental Quartz sparkling white countertop and white vessel sinks. A multi layered lighting scheme provides illumination throughout the space, including undercabinet lighting. This is the perfect space to wind down at the end of a long day.
Photos by Susan Hagstrom
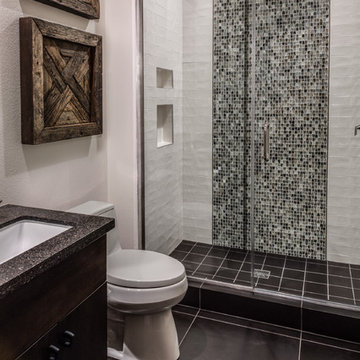
This 5687 sf home was a major renovation including significant modifications to exterior and interior structural components, walls and foundations. Included were the addition of several multi slide exterior doors, windows, new patio cover structure with master deck, climate controlled wine room, master bath steam shower, 4 new gas fireplace appliances and the center piece- a cantilever structural steel staircase with custom wood handrail and treads.
A complete demo down to drywall of all areas was performed excluding only the secondary baths, game room and laundry room where only the existing cabinets were kept and refinished. Some of the interior structural and partition walls were removed. All flooring, counter tops, shower walls, shower pans and tubs were removed and replaced.
New cabinets in kitchen and main bar by Mid Continent. All other cabinetry was custom fabricated and some existing cabinets refinished. Counter tops consist of Quartz, granite and marble. Flooring is porcelain tile and marble throughout. Wall surfaces are porcelain tile, natural stacked stone and custom wood throughout. All drywall surfaces are floated to smooth wall finish. Many electrical upgrades including LED recessed can lighting, LED strip lighting under cabinets and ceiling tray lighting throughout.
The front and rear yard was completely re landscaped including 2 gas fire features in the rear and a built in BBQ. The pool tile and plaster was refinished including all new concrete decking.
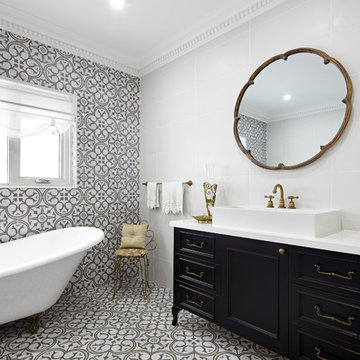
Victorian Style Bathroom, vanity facade by Farmers. Built and Designed by Joinery Group NSW,
Door Style: Waratah
Colour: Espresso
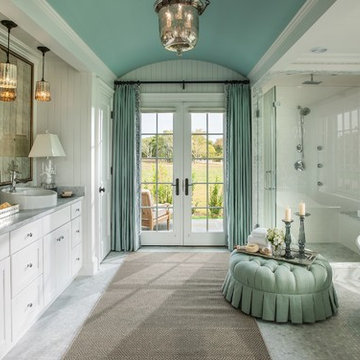
From simple bathroom makeovers to new design, build and install. Call Restoration Style for free estimate.
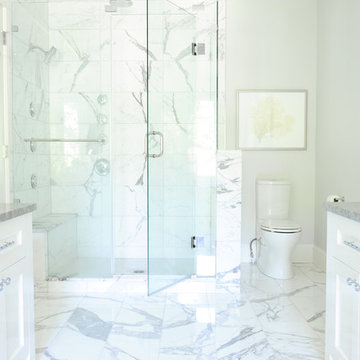
Our clients wanted a refined and sophisticated design concept with a cool and light feel so our aesthetic reflected just that. Using a monochromatic color palette of whites, greys and champagne tones, we created a formal and timeless house that matched the grand and classically inspired architecture. Meticulous attention to detail created a finished home that exudes beauty, formality and in essence, simplicity for our clients to enjoy for generations.
Photography by Tracey Ayton
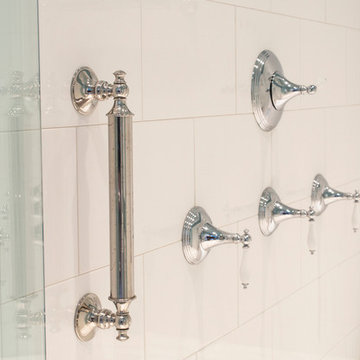
Universal design and aging in place design can and should be done beautifully. Gone are the days where grab bars have to look like they belong in a public restroom.
Project built by Portland Remodel, Steve Heiteen
Steve Eltinge, Eltinge Photography
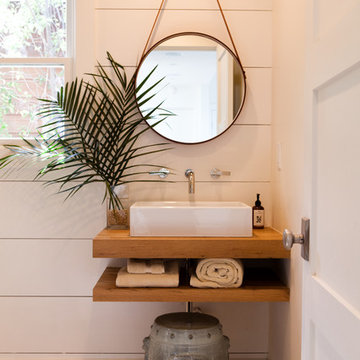
The limestone floors are set off by the tongue and groove walls and the vintage barn wood custom made vanity.
17.178 Billeder af klassisk badeværelse med en bowlevask
7
