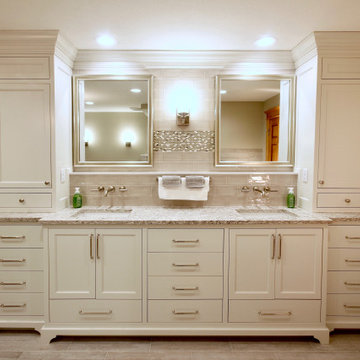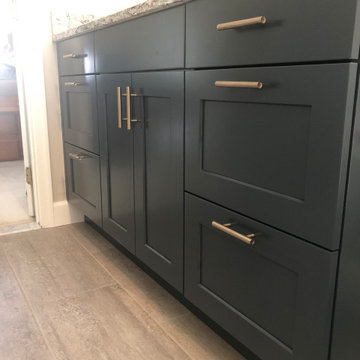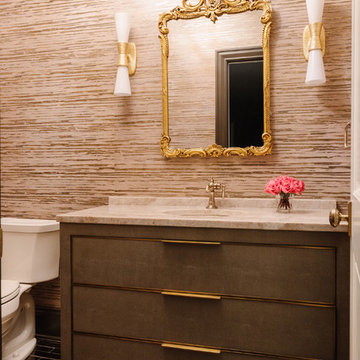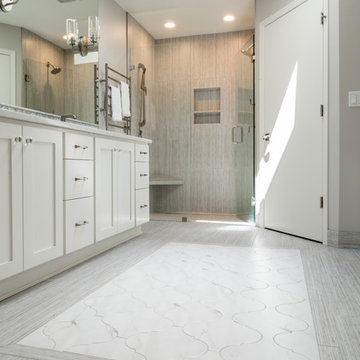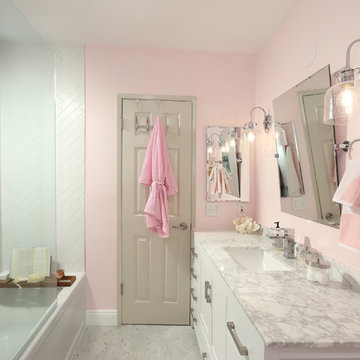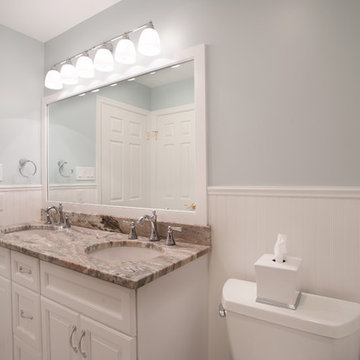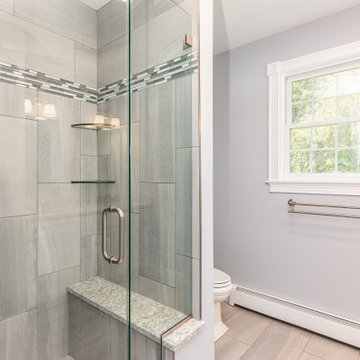6.664 Billeder af klassisk badeværelse med flerfarvet bordplade
Sorteret efter:
Budget
Sorter efter:Populær i dag
41 - 60 af 6.664 billeder
Item 1 ud af 3

This stunning master bath remodel is a place of peace and solitude from the soft muted hues of white, gray and blue to the luxurious deep soaking tub and shower area with a combination of multiple shower heads and body jets. The frameless glass shower enclosure furthers the open feel of the room, and showcases the shower’s glittering mosaic marble and polished nickel fixtures.

Alabaster painted cabinets by Bellmont Cabinet Company are paired with Cambria quartz countertops in Windemere.
Custom mirror and wall cabinet with built-in charging station.
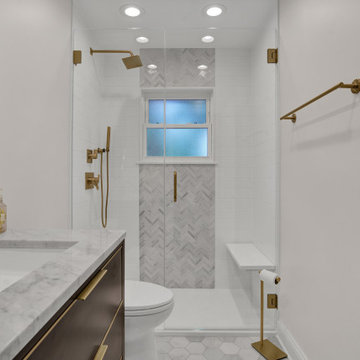
Our vision was to create a small but mighty oasis—the materials we used to create a soft elegance with a modern retreat vibe. The juxtaposition in tile pattern creates a space that feels harmonious and unique.
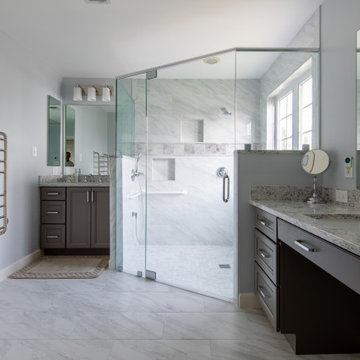
One of the two homeowners uses a wheel chair and had lived in the the house without an accessible master bathroom for years. To accommodate the chair, we eliminated the old bath and shower and provided a large double shower with a zero threshold entry, a lower set handheld showerhead and a standard height showerhead. The sink and vanities were split to provide fully accessible sink and vanity drawers for the chair-bound homeowner and a full height vanity for the second homeowner.

The house's second bathroom was only half a bath with an access door at the dining area.
We extended the bathroom by an additional 36" into the family room and relocated the entry door to be in the minor hallway leading to the family room as well.
A classical transitional bathroom with white crayon style tile on the walls, including the entire wall of the toilet and the vanity.
The alcove tub has a barn door style glass shower enclosure. and the color scheme is a classical white/gold/blue mix.
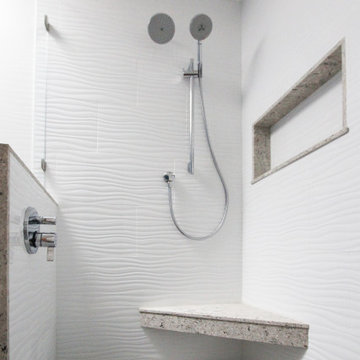
This home has a beautiful ocean view, and the homeowners wanted to connect the inside and outside. We achieved this by removing the entire roof and outside walls in the kitchen and living room area, replacing them with a dramatic steel and wood structure and a large roof overhang.
We love the open floor plan and the fun splashes of color throughout this remodel.
6.664 Billeder af klassisk badeværelse med flerfarvet bordplade
3


