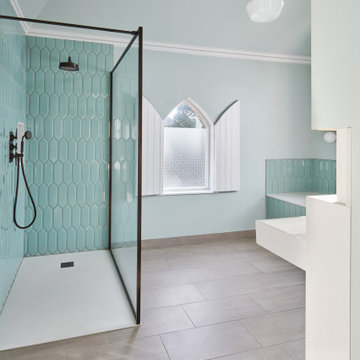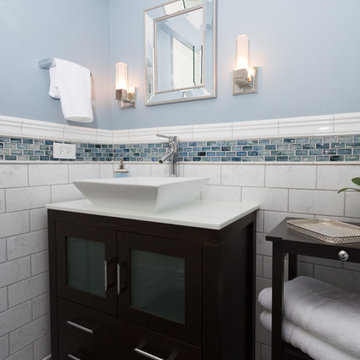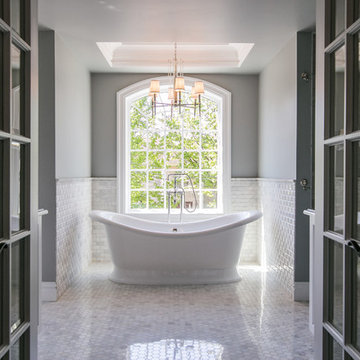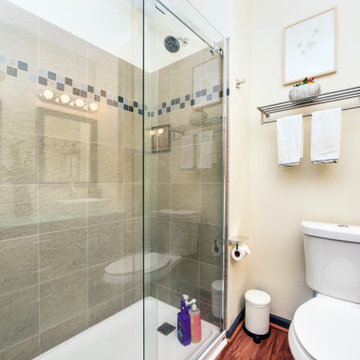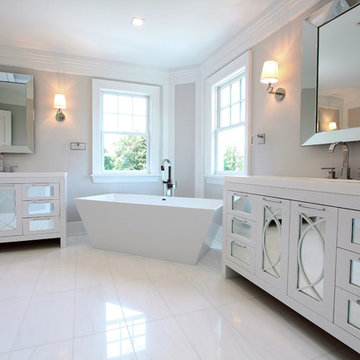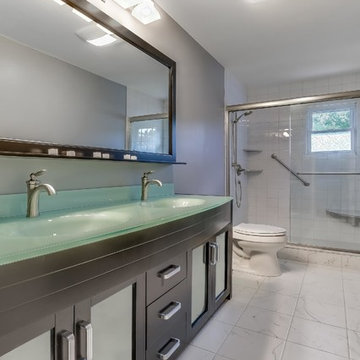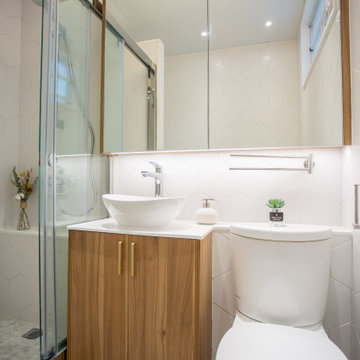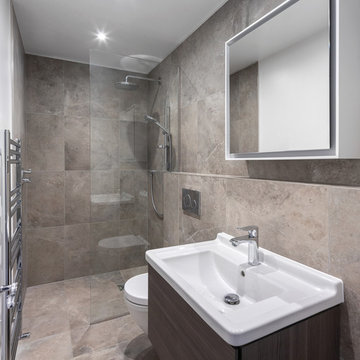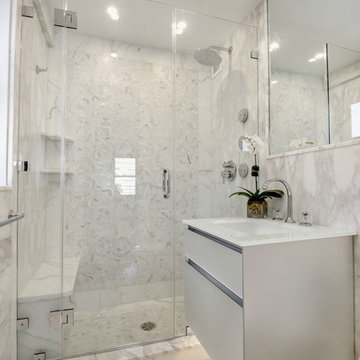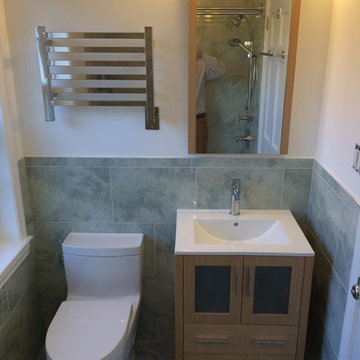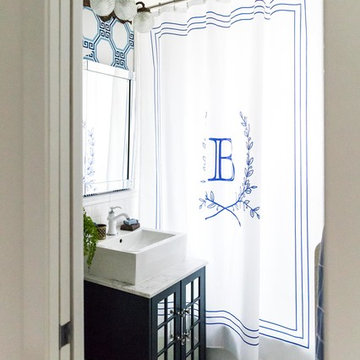1.163 Billeder af klassisk badeværelse med glaslåger
Sorteret efter:
Budget
Sorter efter:Populær i dag
141 - 160 af 1.163 billeder
Item 1 ud af 3
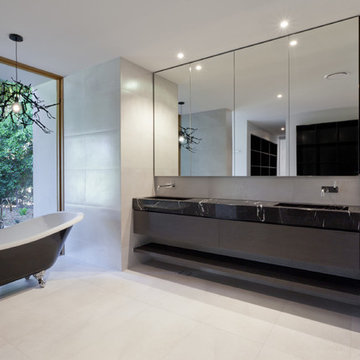
Based in New York, with over 50 years in the industry our business is built on a foundation of steadfast commitment to client satisfaction.
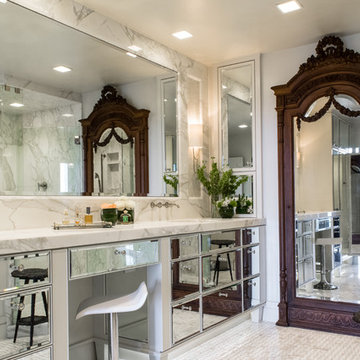
Calacatta Gold marble installed with mitered edge and full height backsplash. Stone Tops fabricated and installed by Delta Granite and Marble, Inc. San Antonio, Tx.
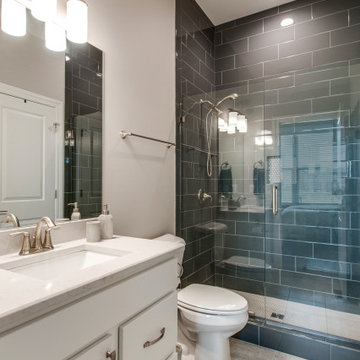
This spare bathroom #2 has beautiful details that really invite their guest to feel like there are at a spa.
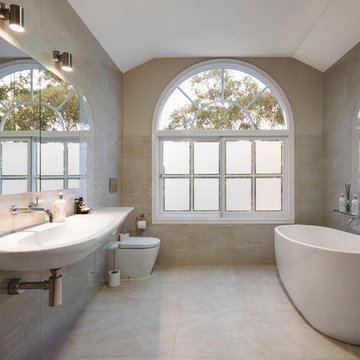
A bathroom in Wahroonga, featuring a Norman style window, wall cistern, and matching floor and wall tile.
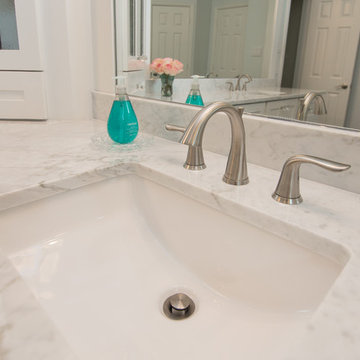
An elegant bathroom that has been transformed into a marble retreat! The attention to detail is incredible -- from the glass cabinet knobs, to the perfectly placed niche over the freestanding tub, to the electrical outlet in the drawer, this master bathroom was beautifully executed!
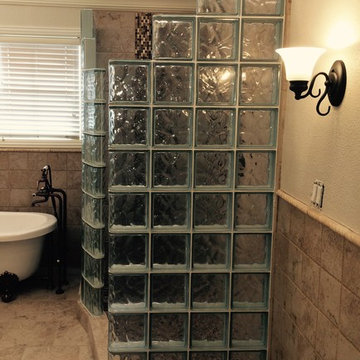
This glass block shower was prefabricated in sections and made to fit onto a ready for tile shower base.

The best of the past and present meet in this distinguished design. Custom craftsmanship and distinctive detailing give this lakefront residence its vintage flavor while an open and light-filled floor plan clearly mark it as contemporary. With its interesting shingled roof lines, abundant windows with decorative brackets and welcoming porch, the exterior takes in surrounding views while the interior meets and exceeds contemporary expectations of ease and comfort. The main level features almost 3,000 square feet of open living, from the charming entry with multiple window seats and built-in benches to the central 15 by 22-foot kitchen, 22 by 18-foot living room with fireplace and adjacent dining and a relaxing, almost 300-square-foot screened-in porch. Nearby is a private sitting room and a 14 by 15-foot master bedroom with built-ins and a spa-style double-sink bath with a beautiful barrel-vaulted ceiling. The main level also includes a work room and first floor laundry, while the 2,165-square-foot second level includes three bedroom suites, a loft and a separate 966-square-foot guest quarters with private living area, kitchen and bedroom. Rounding out the offerings is the 1,960-square-foot lower level, where you can rest and recuperate in the sauna after a workout in your nearby exercise room. Also featured is a 21 by 18-family room, a 14 by 17-square-foot home theater, and an 11 by 12-foot guest bedroom suite.
Photography: Ashley Avila Photography & Fulview Builder: J. Peterson Homes Interior Design: Vision Interiors by Visbeen
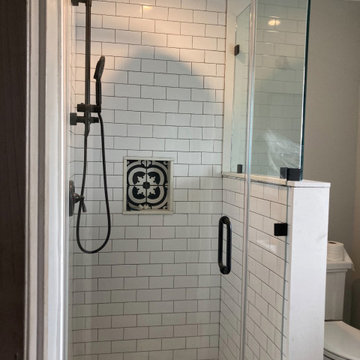
bathroom completely renovated, changed position sink, shower and toilet, small shower with glass and withe tile walls, glass door.
1.163 Billeder af klassisk badeværelse med glaslåger
8
