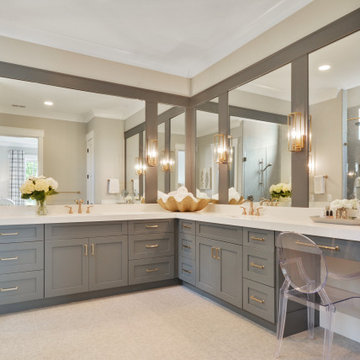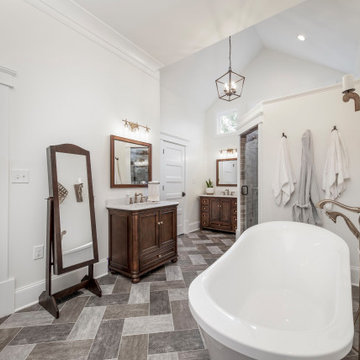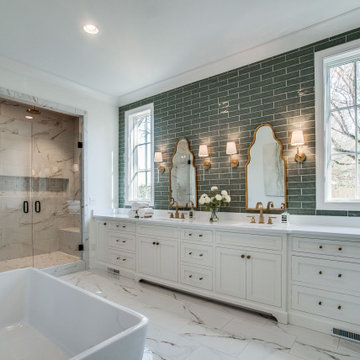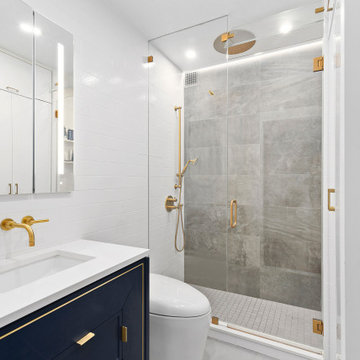50.919 Billeder af klassisk badeværelse med hvid bordplade
Sorteret efter:
Budget
Sorter efter:Populær i dag
241 - 260 af 50.919 billeder
Item 1 ud af 3
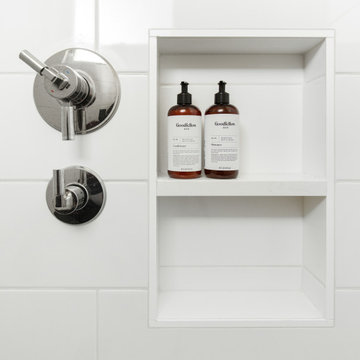
Relocating to Portland, Oregon from California, this young family immediately hired Amy to redesign their newly purchased home to better fit their needs. The project included updating the kitchen, hall bath, and adding an en suite to their master bedroom. Removing a wall between the kitchen and dining allowed for additional counter space and storage along with improved traffic flow and increased natural light to the heart of the home. This galley style kitchen is focused on efficiency and functionality through custom cabinets with a pantry boasting drawer storage topped with quartz slab for durability, pull-out storage accessories throughout, deep drawers, and a quartz topped coffee bar/ buffet facing the dining area. The master bath and hall bath were born out of a single bath and a closet. While modest in size, the bathrooms are filled with functionality and colorful design elements. Durable hex shaped porcelain tiles compliment the blue vanities topped with white quartz countertops. The shower and tub are both tiled in handmade ceramic tiles, bringing much needed texture and movement of light to the space. The hall bath is outfitted with a toe-kick pull-out step for the family’s youngest member!
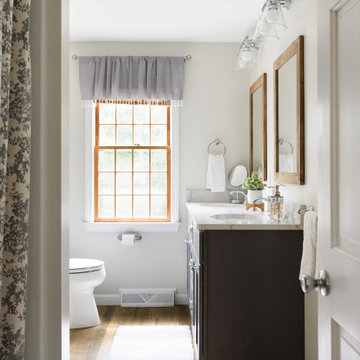
Using space from an adjacent, unused, awkward room, we created an en suite Master Bathroom in this South Shore, MA Colonial home. The room that was adjacent to the Master Bedroom, was small and unusable for our clients. With their permission, we designed and constructed 2 new spaces out of that one room. One is the Master Bathroom and the other, the Master Closest. Both spaces, now accessible from the Master Bedroom rather than the hallway.
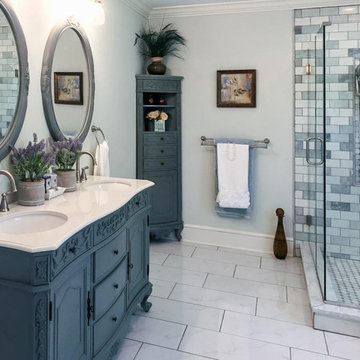
Extensive remodel of an exquisite Colonial that included a 2 story addition, open floor plan with a gourmet kitchen, first floor laundry/mud and updated master suite with marble bath.

This home was a blend of modern and traditional, mixed finishes, classic subway tiles, and ceramic light fixtures. The kitchen was kept bright and airy with high-end appliances for the avid cook and homeschooling mother. As an animal loving family and owner of two furry creatures, we added a little whimsy with cat wallpaper in their laundry room.

A new tub was installed with a tall but thin-framed sliding glass door—a thoughtful design to accommodate taller family and guests. The shower walls were finished in a Porcelain marble-looking tile to match the vanity and floor tile, a beautiful deep blue that also grounds the space and pulls everything together. All-in-all, Gayler Design Build took a small cramped bathroom and made it feel spacious and airy, even without a window!
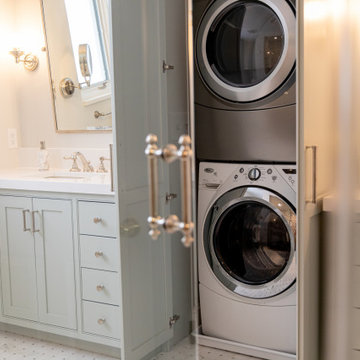
Inspired by a cool, tranquil space punctuated with high-end details such as convenient folding teak shower benches, polished nickel and laser-cut marble shower tiles that add bright swirls of visual movement. And the hidden surprise is the stack washer/dryer unit built into the tasteful center floor to ceiling cabinet.

Small master bathroom total renovation. High gloss white vanity and cabinets above toilet for extra storage. Small shower stall expanded for easier entry and more space. Hidden shower niche. Carrara marble style ceramic tile in shower with small hex flooring. Large "cement" style ceramic hex tiles flooring. New Toto Washlet toilet.

Pair subtle gray subway tile with the neutral handpainted floor tile to create a vanity worth being vain in.
DESIGN
Becki Owens
PHOTOS
Rebekah Westover Photography
Tile Shown: Sintra in Neutral Motif, 2x6 in French Linen
50.919 Billeder af klassisk badeværelse med hvid bordplade
13

