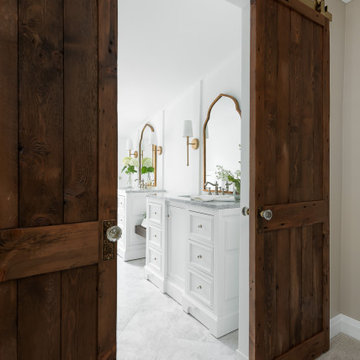50.760 Billeder af klassisk badeværelse med hvid bordplade
Sorteret efter:
Budget
Sorter efter:Populær i dag
101 - 120 af 50.760 billeder
Item 1 ud af 3

These fun homeowners were ready to change up their master bathroom but did not want anything too trendy or too gray. They also didn't want to go too modern or farmhousey.
What was on their wish list?
•Remove the corner whirlpool tub and add a double slipper pedestal tub. ✔️Yes ma'am!
•Remove cultured marble shower and add tile. ✔️Our pleasure.
•Lighter countertops and possibly light cabinets✔️You got it!
•Stay in the beige/tan family, no trendy colors. ✔️Got it!
•Keep the clawfoot cabinet style. ✔️Yes ma'am!
The finished project is a transitional bathroom design that nods to their traditional taste with hints of modern touches. Nothing too trendy, nothing to gray. A perfect mix of classic and new and ready to be enjoyed.

We remodeled this small bathroom to include a more open bathroom with double vanity and walk-in shower. It's an incredible transformation!

Black and white can never make a comeback, because it's always around. Such a classic combo that never gets old and we had lots of fun creating a fun and functional space in this jack and jill bathroom. Used by one of the client's sons as well as being the bathroom for overnight guests, this space needed to not only have enough foot space for two, but be "cool" enough for a teenage boy to appreciate and show off to his friends.
The vanity cabinet is a freestanding unit from WW Woods Shiloh collection in their Black paint color. A simple inset door style - Aspen - keeps it looking clean while really making it a furniture look. All of the tile is marble and sourced from Daltile, in Carrara White and Nero Marquina (black). The accent wall is the 6" hex black/white blend. All of the plumbing fixtures and hardware are from the Brizo Litze collection in a Luxe Gold finish. Countertop is Caesarstone Blizzard 3cm quartz.

We gave this blue-and-white Austin bathroom interesting elements through the floral floor tile and gold accents.
Project designed by Sara Barney’s Austin interior design studio BANDD DESIGN. They serve the entire Austin area and its surrounding towns, with an emphasis on Round Rock, Lake Travis, West Lake Hills, and Tarrytown.
For more about BANDD DESIGN, click here: https://bandddesign.com/
To learn more about this project, click here:
https://bandddesign.com/austin-camelot-interior-design/

The bathroom in this home features a double wide shower. The original inspiration for the shower walls was a herringbone wall tile design in which each tile is a parallelogram.
The master bathroom in this home features a double wide shower. The original inspiration for the shower walls was a herringbone wall tile design in which each tile is a parallelogram.
But one of the things we pride ourselves on at d2e is being able to capture the look for less. It turns out that parallelogram tile was a little pricey. Our substitution: similarly proportioned black rectangular tiles installed in a herringbone pattern to elevate the look of a budget-friendly material. These 3x12 tiles Costa Alegra tiles from Bedrosians Tile & Stone did the trick.
Shower sprayer is from the Brizo Litze line in luxe gold.
photo credit: Rebecca McAlpin

Open walnut vanity with brass faucets and a large alcove shower.
Photos by Chris Veith

All white custom master bathroom. Transitional with touches of traditional lighting. His and hers vanities parallel to the free standing bathtub. These mirrored cabinets create a beautiful touch along with the use of both knobs and pulls on the cabinets. Plenty of storage while still looking clean and chic.
50.760 Billeder af klassisk badeværelse med hvid bordplade
6












