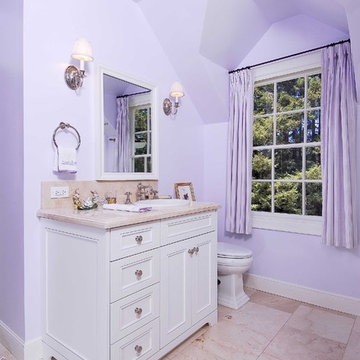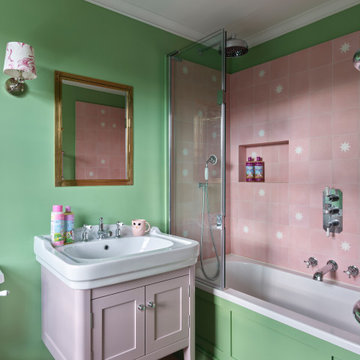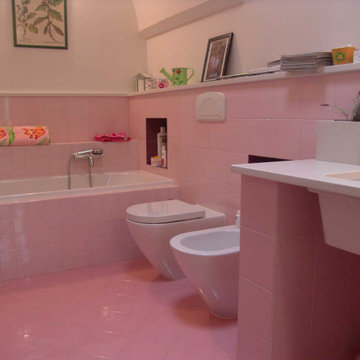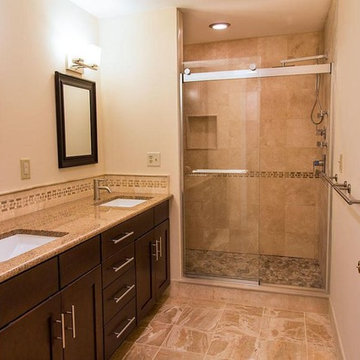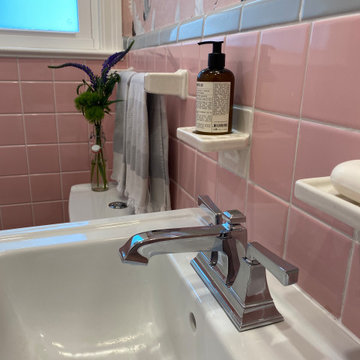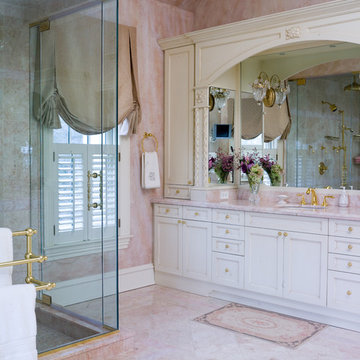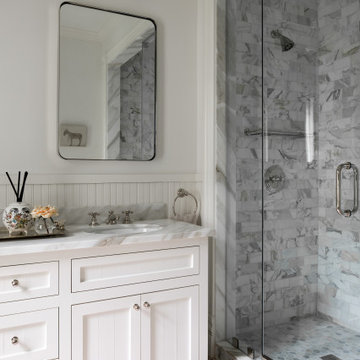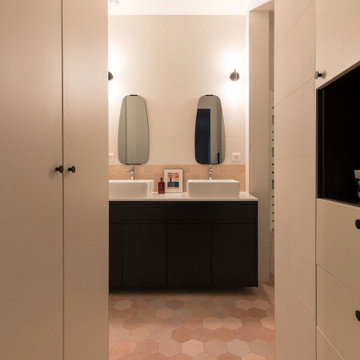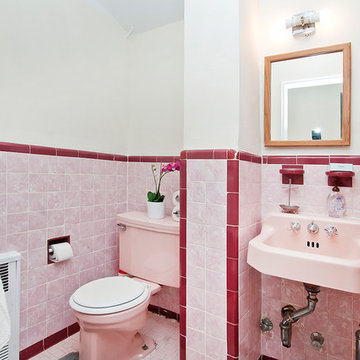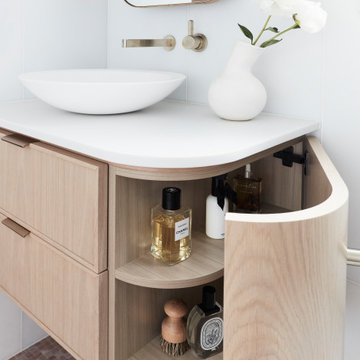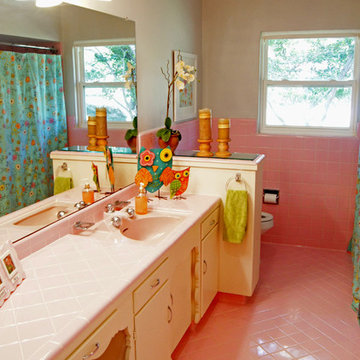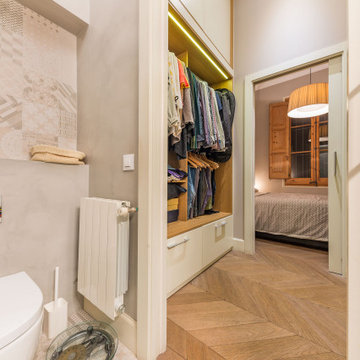175 Billeder af klassisk badeværelse med pink gulv
Sorteret efter:
Budget
Sorter efter:Populær i dag
21 - 40 af 175 billeder
Item 1 ud af 3
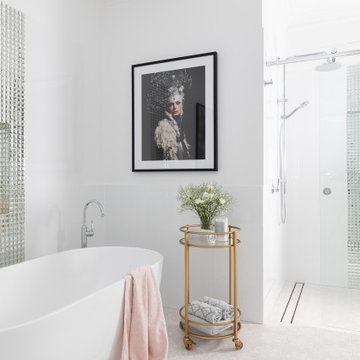
Free standing bath, walk-in shower, Brodware Kristall lever mixer, gooseneck bath mixer, dusty pink floor tiles, mirror glass feature tile.
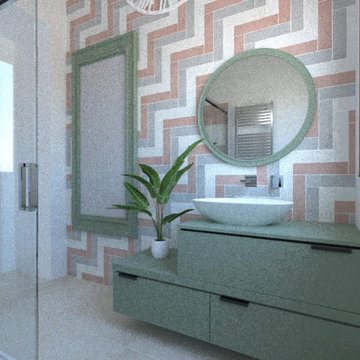
Il rivestimento utilizzato qui, simulava la pietra serena, e ben si adattava al pavimento in marmo rosa di Verona (pietra di Prun)

This bathroom community project remodel was designed by Jeff from our Manchester showroom and Building Home for Dreams for Marines organization. This remodel features six drawer and one door vanity with recessed panel door style and brown stain finish. It also features matching medicine cabinet frame, a granite counter top with a yellow color and standard square edge. Other features include shower unit with seat, handicap accessible shower base and chrome plumbing fixtures and hardware.
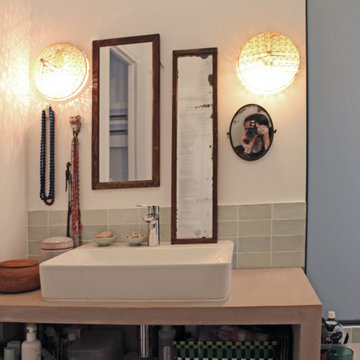
Détail de vasque et de ses miroirs dans la salle de bain, vasque posée sur plan en béton ciré rose, carrelage de faïence vert pâle.
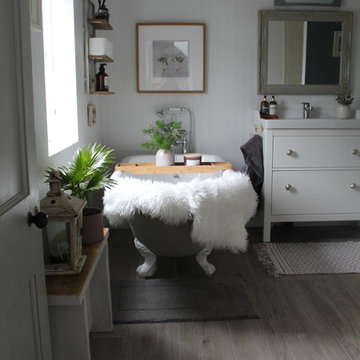
Traditional style bathroom. Replica inexpensive style roll top bath sprayed to give individuality. Panelling done using waterproof/treated MDF, with T&G effect.
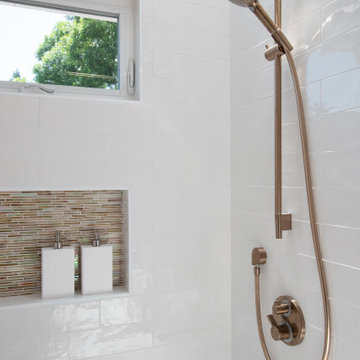
This project features a six-foot addition on the back of the home, allowing us to open up the kitchen and family room for this young and active family. These spaces were redesigned to accommodate a large open kitchen, featuring cabinets in a beautiful sage color, that opens onto the dining area and family room. Natural stone countertops add texture to the space without dominating the room.
The powder room footprint stayed the same, but new cabinetry, mirrors, and fixtures compliment the bold wallpaper, making this space surprising and fun, like a piece of statement jewelry in the middle of the home.
The kid's bathroom is youthful while still being able to age with the children. An ombre pink and white floor tile is complimented by a greenish/blue vanity and a coordinating shower niche accent tile. White walls and gold fixtures complete the space.
The primary bathroom is more sophisticated but still colorful and full of life. The wood-style chevron floor tiles anchor the room while more light and airy tones of white, blue, and cream finish the rest of the space. The freestanding tub and large shower make this the perfect retreat after a long day.
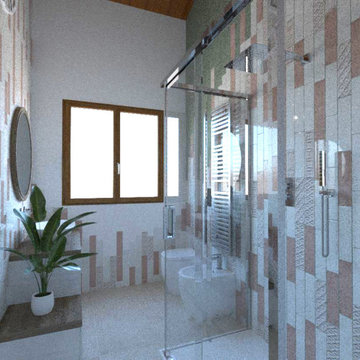
Il rivestimento proposto era a piastrelle listellate, sulle tinte del beige e del rosa, con un inserto in rilievo. Due pareti erano in verde salvia.
175 Billeder af klassisk badeværelse med pink gulv
2
