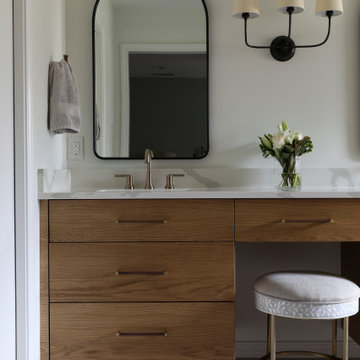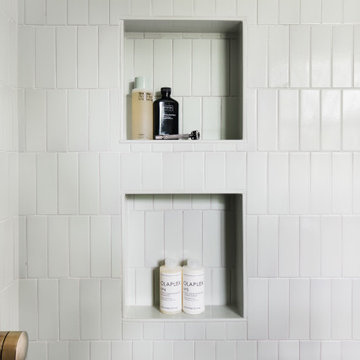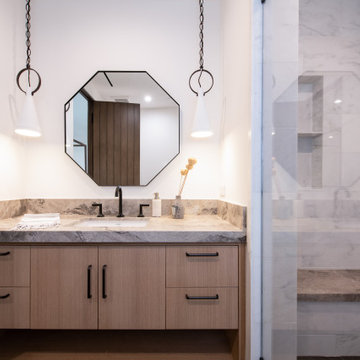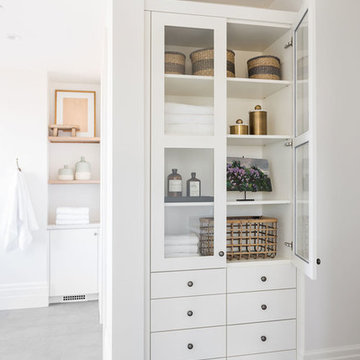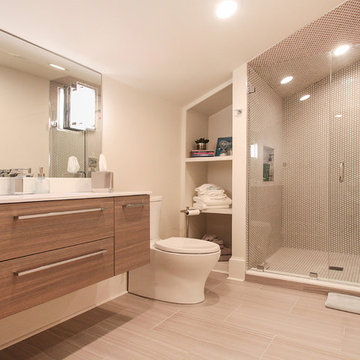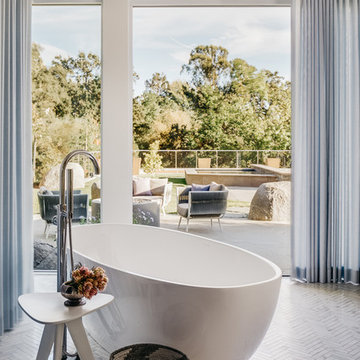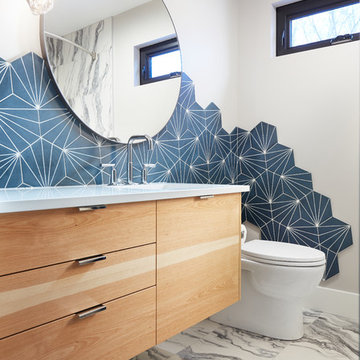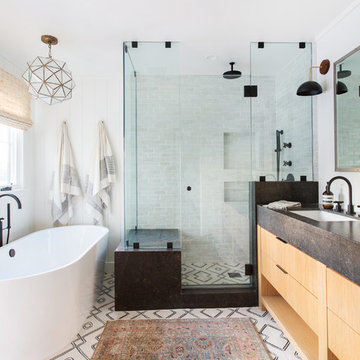9.007 Billeder af klassisk badeværelse med skabe i lyst træ
Sorteret efter:
Budget
Sorter efter:Populær i dag
161 - 180 af 9.007 billeder
Item 1 ud af 3

Classic, timeless and ideally positioned on a sprawling corner lot set high above the street, discover this designer dream home by Jessica Koltun. The blend of traditional architecture and contemporary finishes evokes feelings of warmth while understated elegance remains constant throughout this Midway Hollow masterpiece unlike no other. This extraordinary home is at the pinnacle of prestige and lifestyle with a convenient address to all that Dallas has to offer.

The Tranquility Residence is a mid-century modern home perched amongst the trees in the hills of Suffern, New York. After the homeowners purchased the home in the Spring of 2021, they engaged TEROTTI to reimagine the primary and tertiary bathrooms. The peaceful and subtle material textures of the primary bathroom are rich with depth and balance, providing a calming and tranquil space for daily routines. The terra cotta floor tile in the tertiary bathroom is a nod to the history of the home while the shower walls provide a refined yet playful texture to the room.
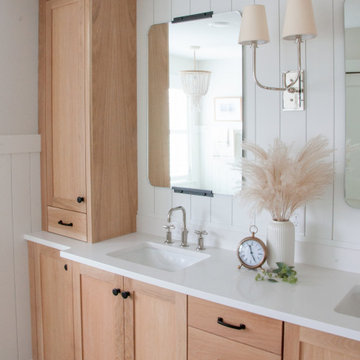
This bathroom was originally a 90's style suburban owner's suite bath with built-in Jaccuzi tub, and a large closet that took up bathroom floorspace.
Through careful design and material selections the space was made to feel larger, brighter, more functional, and most importantly for this customer, more tranquil.

Kids bathroom update. Kept existing vanity. Used large porcelain tile for new countertop to reduce grout lines. New sink. Grey subway tile shower and new fixtures. Luxury vinyl tile flooring.
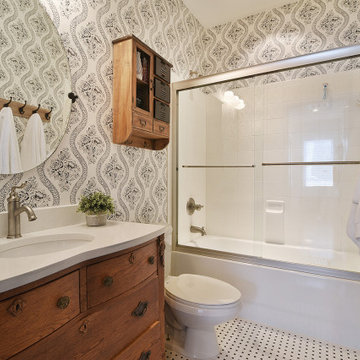
This dated southern home got a fresh new feel with renovations of all bathrooms and kitchen along with bedroom makeovers.
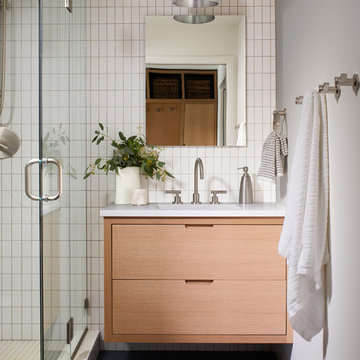
This 1950’s mid century ranch had good bones, but was not all that it could be - especially for a family of four. The entrance, bathrooms and mudroom lacked storage space and felt dark and dingy.
The main bathroom was transformed back to its original charm with modern updates by moving the tub underneath the window, adding in a double vanity and a built-in laundry hamper and shelves. Casework used satin nickel hardware, handmade tile, and a custom oak vanity with finger pulls instead of hardware to create a neutral, clean bathroom that is still inviting and relaxing.
The entry reflects this natural warmth with a custom built-in bench and subtle marbled wallpaper. The combined laundry, mudroom and boy's bath feature an extremely durable watery blue cement tile and more custom oak built-in pieces. Overall, this renovation created a more functional space with a neutral but warm palette and minimalistic details.
Interior Design: Casework
General Contractor: Raven Builders
Photography: George Barberis
Press: Rebecca Atwood, Rue Magazine
On the Blog: SW Ranch Master Bath Before & After
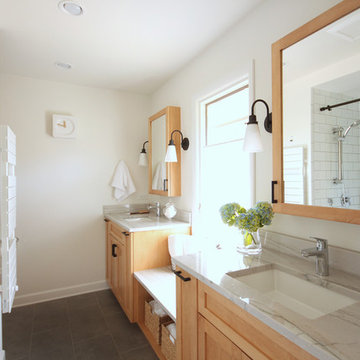
Download our free ebook, Creating the Ideal Kitchen. DOWNLOAD NOW
Storage was extremely important for this project because she wanted to go from keeping everything out in the open to have everything tucked away neatly, and who wouldn’t want this? So we went to work figuring out how to hide as much as possible but still keep things easy to access. The solution was two pullouts on either side of each vanity and a flush mount medicine cabinet above, so plenty of storage for each person.
We kept the layout pretty much the same, but just changed up the configuration of the cabinets. We added a storage cabinet by the toilet because there was plenty of room for that and converted the tub to a shower to make it easy to use the space long-term.
Modern day conveniences were also installed, including a heated towel bar, a lower threshold cast iron shower pan with sliding barn door shower door and a flip down shower seat. The house is a classic 1950’s midcentury ranch so we chose materials that fit that bill, and that had a bit of a Scandinavian vibe, including light maple Shaker door cabinets, black hardware and lighting, and simple subway tile in the shower. Our client fell in love with the white Macauba quartzite countertops in our showroom, and we agree they bring a perfect earthy energy into her space.
Designed by: Susan Klimala, CKD, CBD
Photography by: Dawn Jackman
For more information on kitchen and bath design ideas go to: www.kitchenstudio-ge.com
9.007 Billeder af klassisk badeværelse med skabe i lyst træ
9



