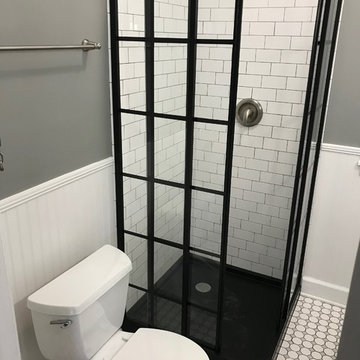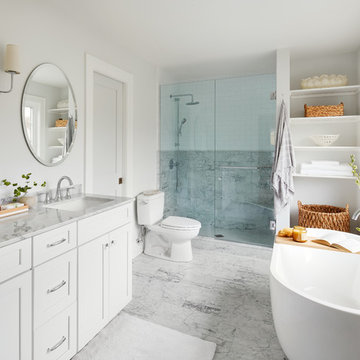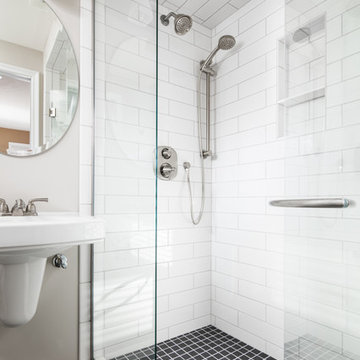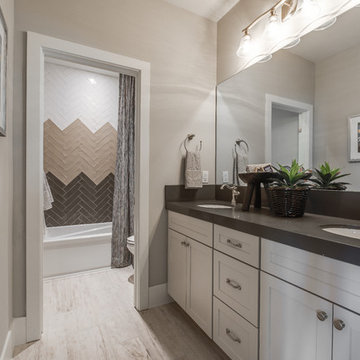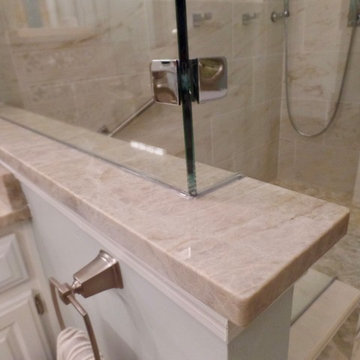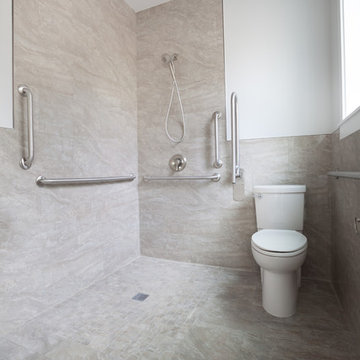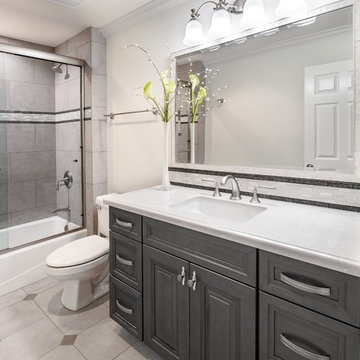62.736 Billeder af klassisk badeværelse
Sorteret efter:
Budget
Sorter efter:Populær i dag
121 - 140 af 62.736 billeder
Item 1 ud af 3

The owners of this Victorian terrace were recently retired and wanted to update their home so that they could continue to live there well into their retirement, so much of the work was focused on future proofing and making rooms more functional and accessible for them. We replaced the kitchen and bathroom, updated the bedroom and redecorated the rest of the house.

This small transitional bathroom has many features of larger master suite offering a lot of storage space - custom walnut shelves with easy access to the towels,
large wall unit, Ikea Godmorgon vanity with spacious checker style walnut drawers. The pebble shaped wall mirror from West Elm together with linen looking tile on a walls and wood looking porcelain tile on a floor create an organic look.
Walnut shelf above vanity has under-mount LED strip lights.
Photo: Clever Home Design LLC
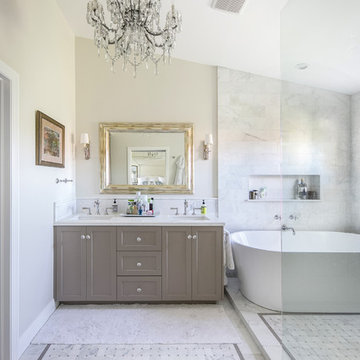
Master Bath chandelier from Restoration Hardware Baby, traditional basket weave tile in an updated size. Interior Design by Stephani Clough of Bennison Interiors, Photography by Studio 512 Spaces, Remodel by Chad of All Trades.
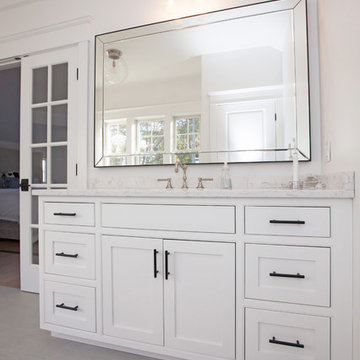
French doors lead from the master bedroom to this master bathroom, and create an open, airy space . The traditional style bathroom design includes two white Mouser Centra vanity cabinets accented by black Top Knobs hardware. Above each cabinet sits a large beveled mirror topped by a wall sconce for targeted lighting. The vanity cabinets offer ample storage, and the bright space is an ideal setting for relaxation. Photos by Susan Hagstrom
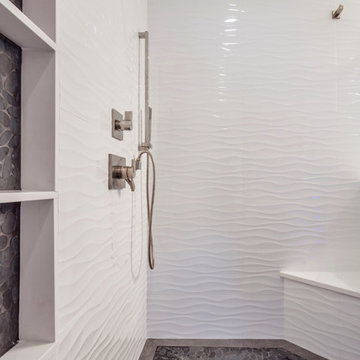
Custom shower bench and sleek hand shower with adjustable bar. Pebble tile for shower floor and shampoo niche inset
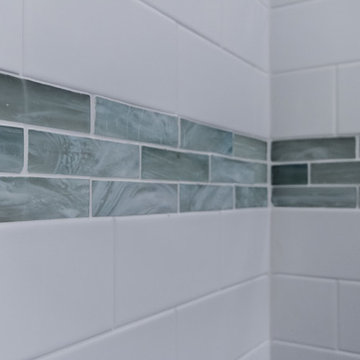
This children's hall bathroom needed a total cosmetic makeover after being yellow from top to bottom. New white Shaker cabinets were installed with a white and gray Quarts countertop. The new double sinks are rectangular and are undermounted with polished chrome faucets.
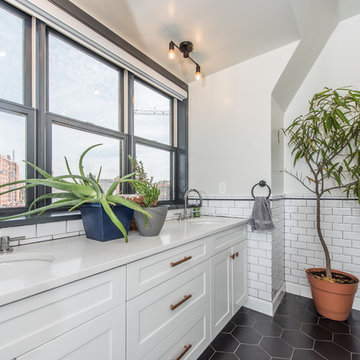
Master bathroom.
A complete restoration and addition bump up to this row house in Washington, DC. has left it simply gorgeous. When we started there were studs and sub floors. This is a project that we're delighted with the turnout.
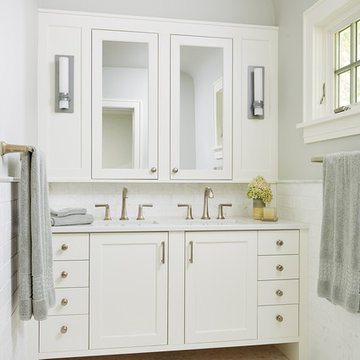
A new start to a journey with a fresh remodel– that’s how our Minneapolis homeowners chose to embark into their retirement journey. What previously had been two small closets was converted into the owner’s newly added on-suite.
With an addition to the side of the home creating more room in the owner's bedroom, the hope to incorporate a second bathroom in the upper level was within reach. A pocket door was installed to eliminate wasted space, and allow access to the marbled tile shower. The former closet window was replaced, now ensuring privacy of the bathroom and allowing natural light to shine onto the Jeffrey Court tiles that fill the space.
The custom vanity, built by Trademark Wood Products, is a beautiful focal point upon entering. By integrating wood panels, the vanity wall becomes a built-in piece, a furniture item one may have found in the home’s original era. Two tall shaded Hubbardton Forge sconces set a contemporary and romantic appearance.
Interiors by Brown Cow Design. Photography by Alyssa Lee Photography.
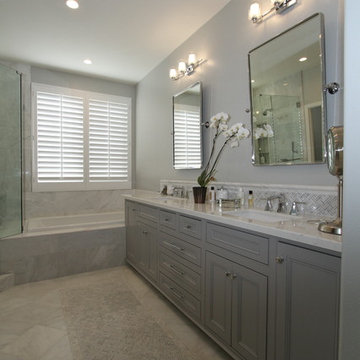
Beautiful updates to dated spaces. We updated the master bathrooms and 2 guest bathrooms with beautiful custom vanities with recessed fronts. The beautiful gray finish works wonderfully with the Carrara marble and white subway tile. We created recessed soap niches in the guest bathrooms and a deluxe recessed niche with shelves in the master bathroom. The lovely gray and white palate gives a fresh calming feeling to these spaces. Now the client has the bathrooms of their dreams.
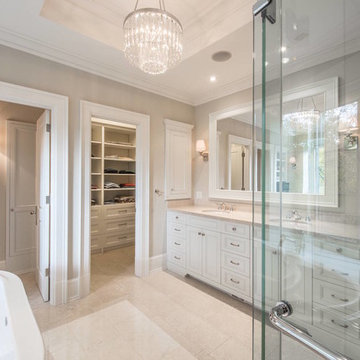
DECEMBER 2014
For this project the master bathroom needed a classic chandelier with a modern feel. The tray ceiling was an interesting detail of the master bath and the Wind Chime pendant chandelier was ideal. The contemporary half round glass elements added subtle sparkle playing off the simple polished chrome frame.
62.736 Billeder af klassisk badeværelse
7
