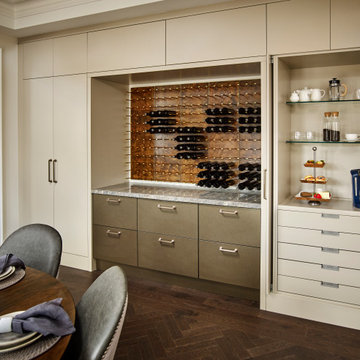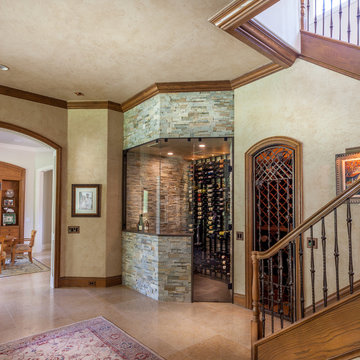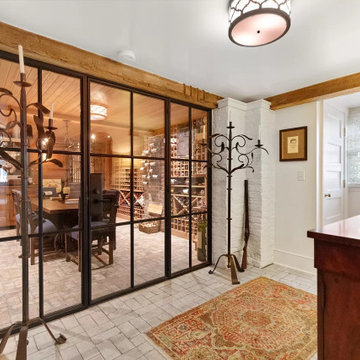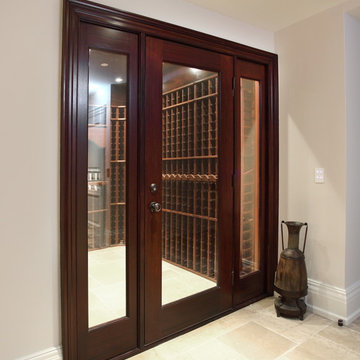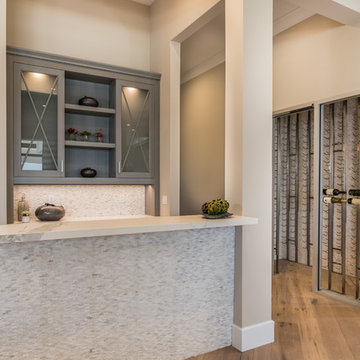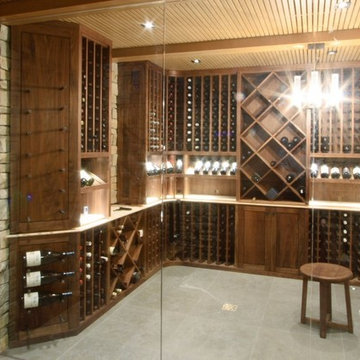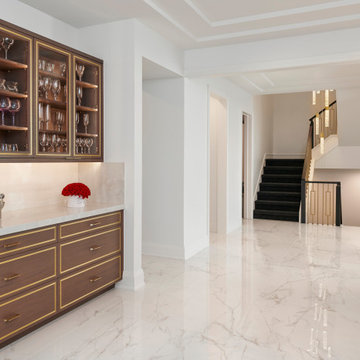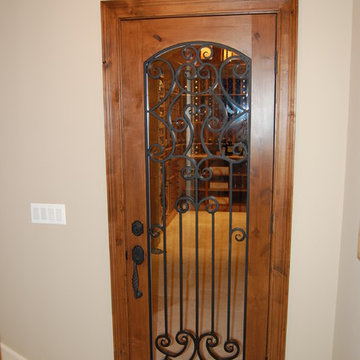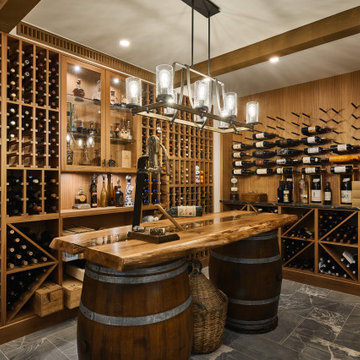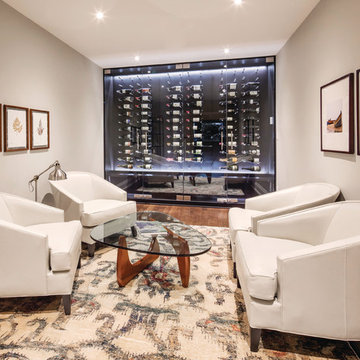471 Billeder af klassisk beige vinkælder
Sorteret efter:
Budget
Sorter efter:Populær i dag
101 - 120 af 471 billeder
Item 1 ud af 3
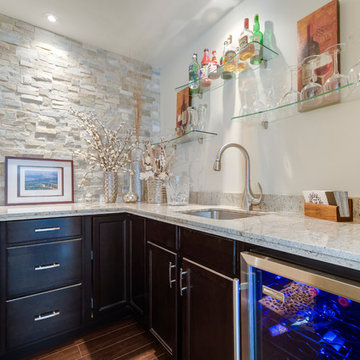
Young Court Custom Home: 3 Bedrooms, 3,400 sq. ft. walkout, 4 months.
Bar area in Basement living space.
9' ceilings with 12' vault in Great Room, lots of large windows allowing the beauty of large landscaped lot backing onto forest.
In floor heating, 4-5/8” wide White Oak Plank Flooring, extra-large trim and crown moldings, art niches and lots of lighting create a warm classic like feel.
©John Goldstein Photography
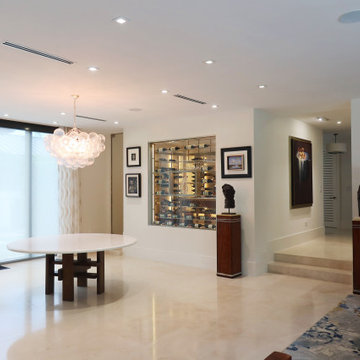
Complete refriegerated wine enjoyment room that includes lighted wine tasting table with drawer for accessories, lighted cigar humidor, metal glass and acrylic glass holder with gold finished metal wine racks for a dynamic display of wine bottles. Complete room to select, open, decanter and taste wine in a beatiful lighted setting. Warmth of otherwise modern rackinh obtained with wood and gold elements accompanied with amber LED lights and dark wine bottles.
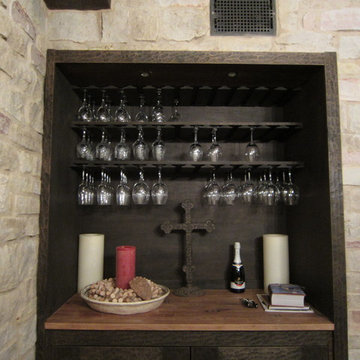
Depicted is the top section of the home wine cellar FL corking station, with a triple glass rack and "Cooperage" reclaimed wine barrel tabletop. The unit was made from mahogany with a "rustic" stain.
Wine Cellar Specialists
1134 Commerce Drive
Richardson
(972)454-0480
75081
https://winecellarspec.com/
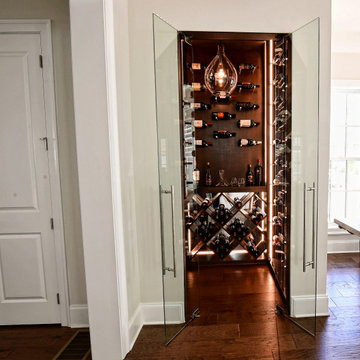
Custom Wine Lounge with views from living and dining areas. Storage for 500+ bottles.
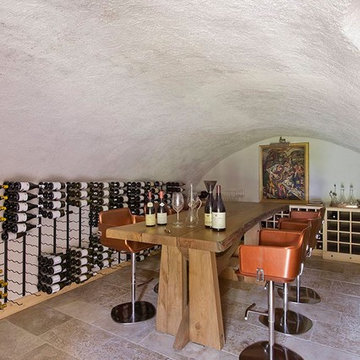
Quelle incroyable propriété que ce Mas 18ème en plein cœur de la ville d’Antibes. Insoupçonnée, lovée dans la pente de la colline, sur un grand terrain avec un merveilleux jardin, la surprise fut totale. Les nouveaux occupants sous le charme ont voulu faire revivre cette maison avec toutes les commodités de notre siècle. Aussi, la principale modification souhaitée de créer une nouvelle cuisine s’est très vite accompagnée d’un profond remaniement sur tous les niveaux de cette belle bâtisse, avec une extension dans la cour intérieure à la manière d’un jardin d’hiver, pour ne pas nuire à l’harmonie des volumes bâtis. De nombreux sous œuvres intérieurs ont été réalisés pour créer une grande pièce de réception ainsi que l’intégration d’un chauffage réversible à tous les étages ; ce qui ne fut pas simple, même si à l’étage , chambres et pièces d’eau ont également été remaniées. Il aura fallu aux entreprises une grande ingéniosité pour intégrer les souvenirs de nos clients qui ont vécu sur tous les continents ; et afin que l’ensemble paraisse avoir toujours été là, comme si la maison avait été faite pour cela et sans que la technique soit visible.
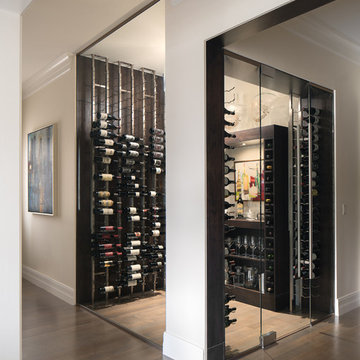
Interior Design and Hard Finishes Provided by Angela Coleman with Spec Design
Kitchen Designed by Luxe Kitchen and Interiors
David Lauer Photography
http://www.davidlauerphotography.com/
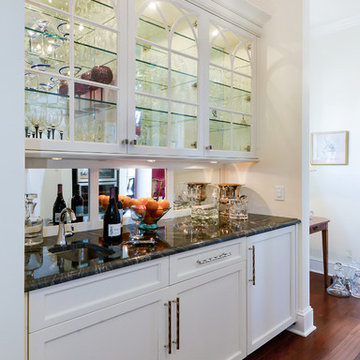
The beautiful design of the glass fronted upper cabinet doors elegantly showcase the Owner's collection of wine and liquor glasses.
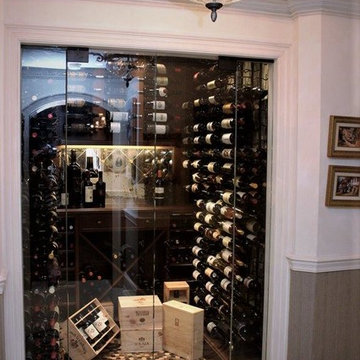
Custom racking system cabinetry designed to maximize storage of client's wine collections with dramatic presentation.
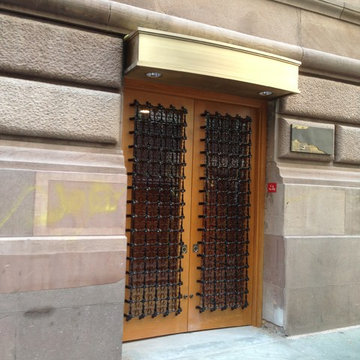
Steve Hasenfeld Custom-made metal grill door for exterior by HMH Architectural Metal & Glass. We did bespoke curved steel grille with custom decorative flowers. We applied a laser-cut, metal bend, welding to produce high-end glrill. In combination with wood frame this external door has transition look that enhance cozy style of facade design. Also, we added a brass canopy to compliment exterior style. Flat brass awning with satin brush finish is the best solution for transitional style. As a result, we got unique stylish entrance which impresses guest and gives inspiration to residents. You may view our other metal grill door here. We did also custom metal doors for hotels, restaurants, bars.
471 Billeder af klassisk beige vinkælder
6
