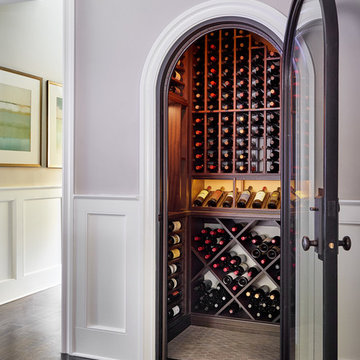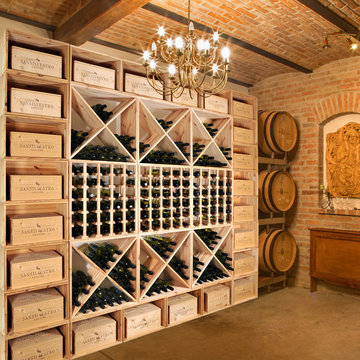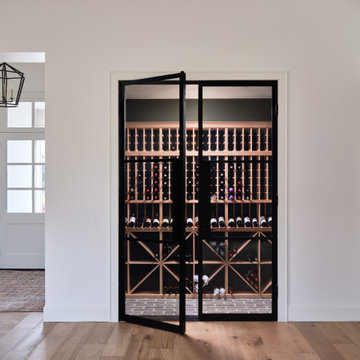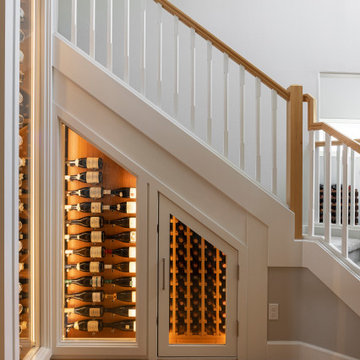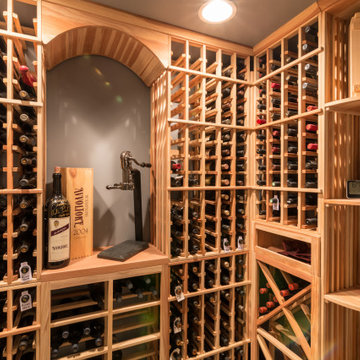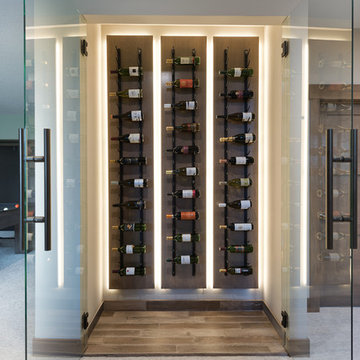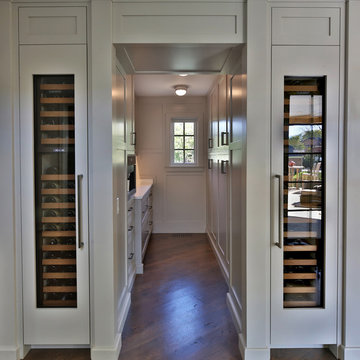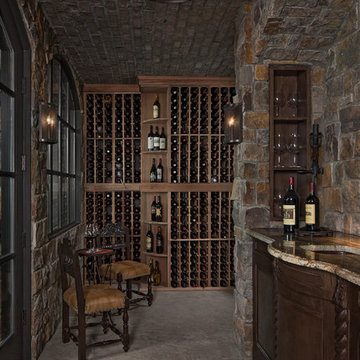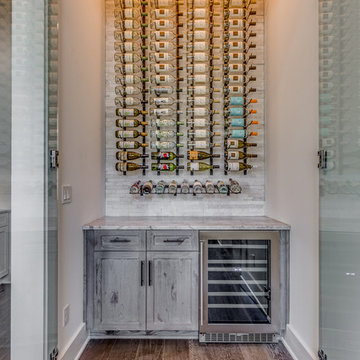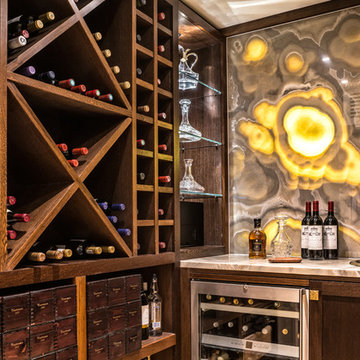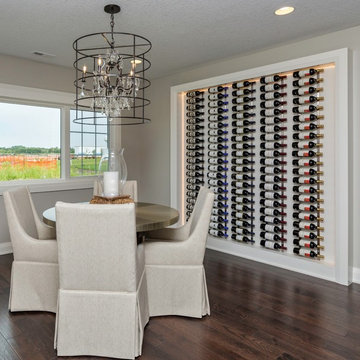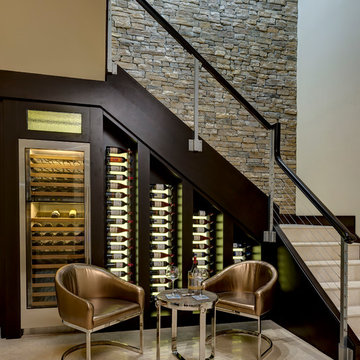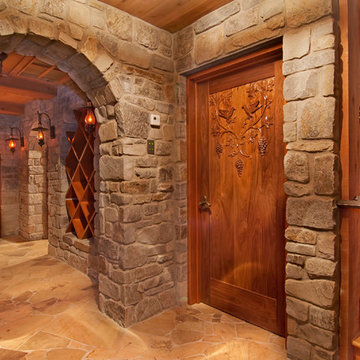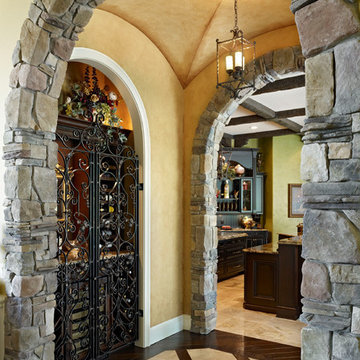23.862 Billeder af klassisk vinkælder
Sorteret efter:
Budget
Sorter efter:Populær i dag
1 - 20 af 23.862 billeder
Item 1 ud af 2
Find den rigtige lokale ekspert til dit projekt
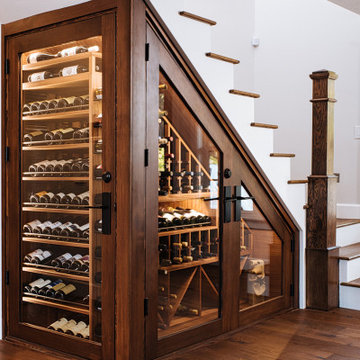
We transformed the space under the staircase of this Oregon City home into a custom home wine cellar with storage room for up to 600 bottles of wine.
Under stairs wine cellars are an easy way to carve out wine display and storage room in a two-story home without sacrificing closet space or giving a full room.
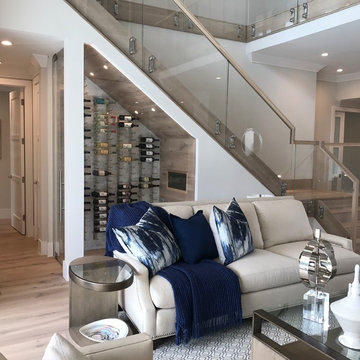
All Glass Wine Room utilizing the space under the all glass railing. Ultra Clear Frameless Glass lets the Vintage View Label forward wine racking the star of the show!
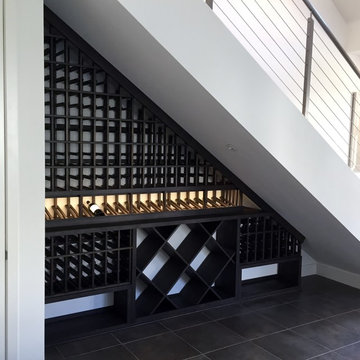
This photo depicts the completed California wine cellar under the stairs. The client's 200 bottles are already stored in a climate-controlled Le Cache wine cabinet. This wine cellar was designed for displaying bottles that are ready for consumption. This idea saved the client thousands of dollars.
Learn more about this project: https://www.winecellarsbycoastal.com/california-wine-cellars-playa-vista-project.aspx
Coastal Custom Wine Cellars
2405 Orchard Crest Blvd
Manasquan, New Jersey 08736-4008
+1 (732) 722-5466
See what other people say about us: https://www.google.com.ph/?gws_rd=cr&ei=Wnk2WOWtCoij0QSRppXQBQ#q=coastal+Wine+Cellars+new+jersey&lrd=0x89c186f858097699:0x288344f71e98f1ca,1
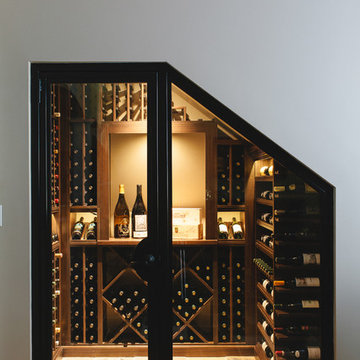
This wine cellar draws the eye with its custom steel and glass door. Gregg Willett Photography
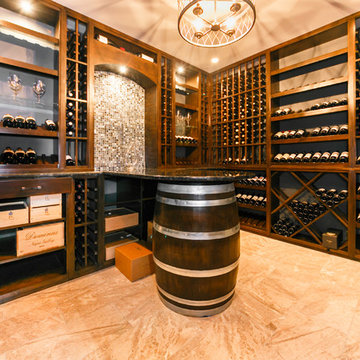
Custom transitional wine room with glass shelves,granite counter top,wine barrel,glass mosaics,and marble floor
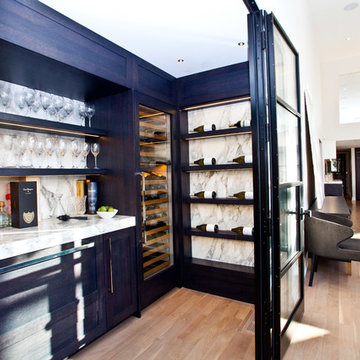
This Modern home sits atop one of Toronto's beautiful ravines. The full basement is equipped with a large home gym, a steam shower, change room, and guest Bathroom, the center of the basement is a games room/Movie and wine cellar. The other end of the full basement features a full guest suite complete with private Ensuite and kitchenette. The 2nd floor makes up the Master Suite, complete with Master bedroom, master dressing room, and a stunning Master Ensuite with a 20 foot long shower with his and hers access from either end. The bungalow style main floor has a kids bedroom wing complete with kids tv/play room and kids powder room at one end, while the center of the house holds the Kitchen/pantry and staircases. The kitchen open concept unfolds into the 2 story high family room or great room featuring stunning views of the ravine, floor to ceiling stone fireplace and a custom bar for entertaining. There is a separate powder room for this end of the house. As you make your way down the hall to the side entry there is a home office and connecting corridor back to the front entry. All in all a stunning example of a true Toronto Ravine property
photos by Hand Spun Films
23.862 Billeder af klassisk vinkælder
1
