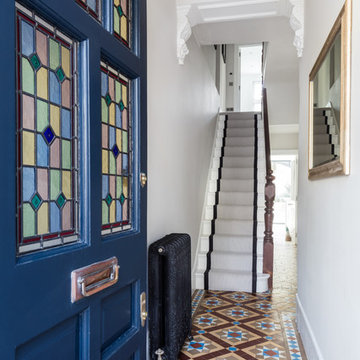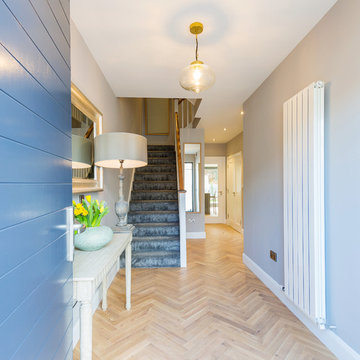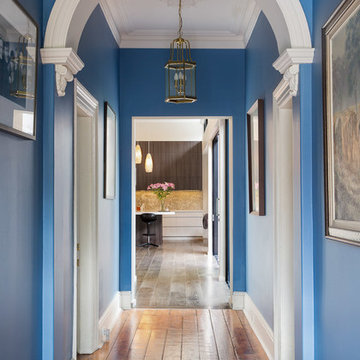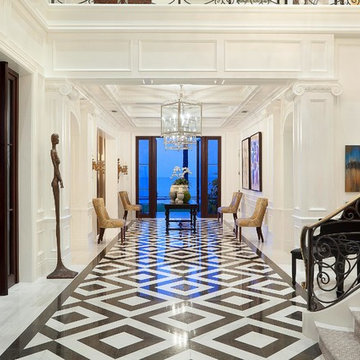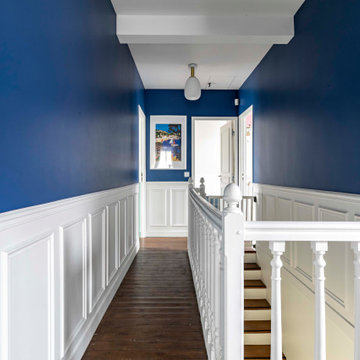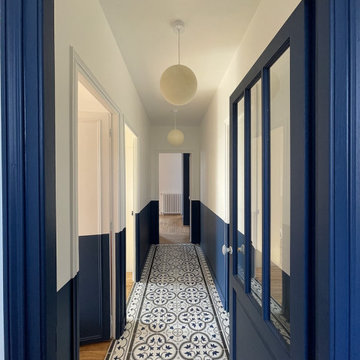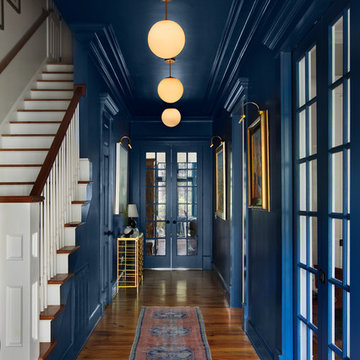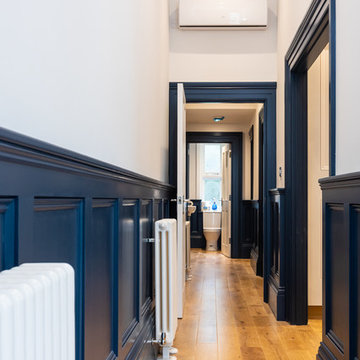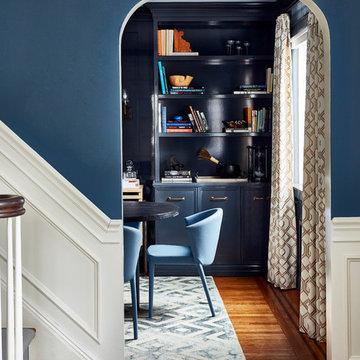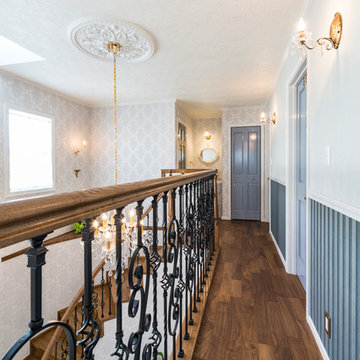625 Billeder af klassisk blå gang
Sorteret efter:
Budget
Sorter efter:Populær i dag
1 - 20 af 625 billeder
Item 1 ud af 3

Grass cloth wallpaper, paneled wainscot, a skylight and a beautiful runner adorn landing at the top of the stairs.

These clients requested a first-floor makeover of their home involving an outdated sunroom and a new kitchen, as well as adding a pantry, locker area, and updating their laundry and powder bath. The new sunroom was rebuilt with a contemporary feel that blends perfectly with the home’s architecture. An abundance of natural light floods these spaces through the floor to ceiling windows and oversized skylights. An existing exterior kitchen wall was removed completely to open the space into a new modern kitchen, complete with custom white painted cabinetry with a walnut stained island. Just off the kitchen, a glass-front "lighted dish pantry" was incorporated into a hallway alcove. This space also has a large walk-in pantry that provides a space for the microwave and plenty of compartmentalized built-in storage. The back-hall area features white custom-built lockers for shoes and back packs, with stained a walnut bench. And to round out the renovation, the laundry and powder bath also received complete updates with custom built cabinetry and new countertops. The transformation is a stunning modern first floor renovation that is timeless in style and is a hub for this growing family to enjoy for years to come.

Matching paint to architectural details such as this stained glass window
Photo Credit: Helynn Ospina

A whimsical mural creates a brightness and charm to this hallway. Plush wool carpet meets herringbone timber.
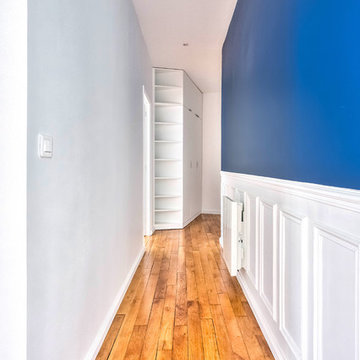
Vue du couloir sur le dressing d'entrée réalisé sur-mesure, en medium peint.
Les moulures sur le mur de droite sont d'origine et ont volontairement été gardées uniquement sur ce côté. La partie haute a été peinte en bleu pour donner plus de cachet et d'originalité.
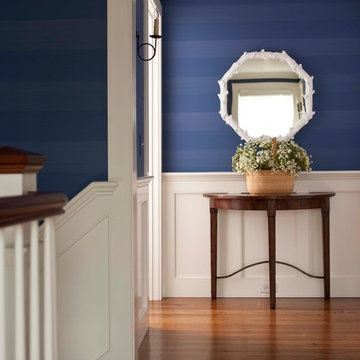
John Bessler Photography http://www.besslerphoto.com
Pinemar, Inc.- Philadelphia General Contractor & Home Builder.
Interior Design By T. Keller Donovan
625 Billeder af klassisk blå gang
1

