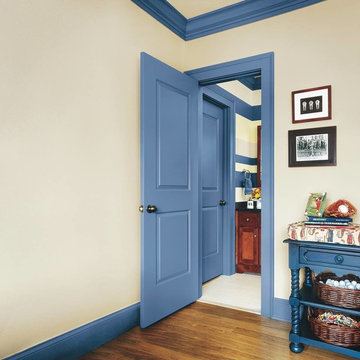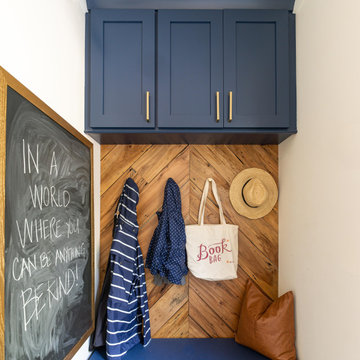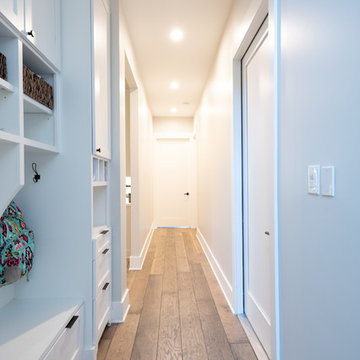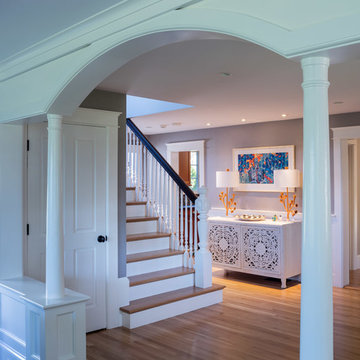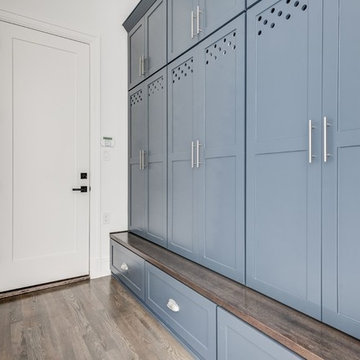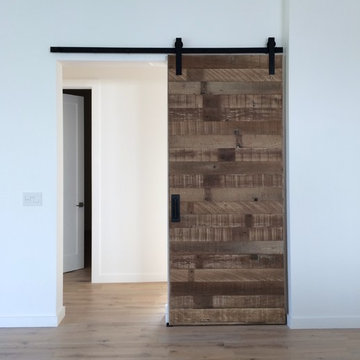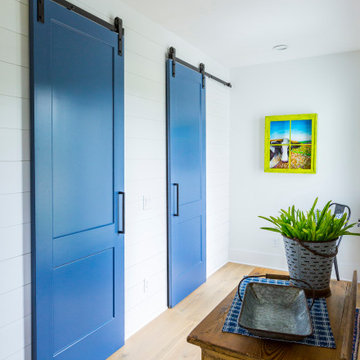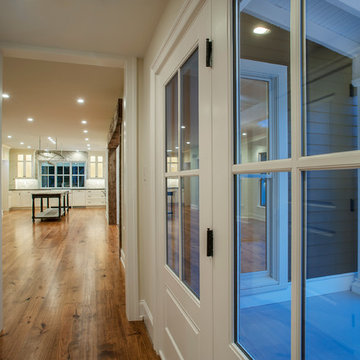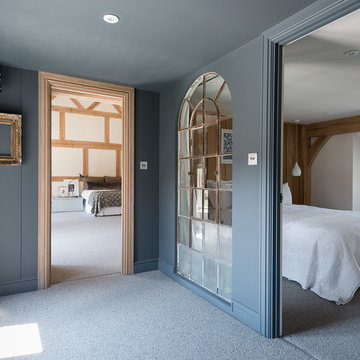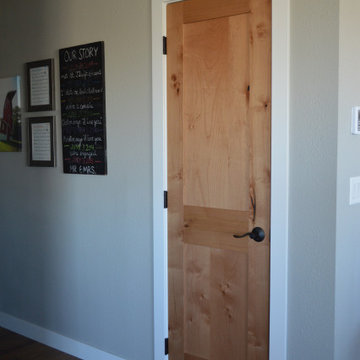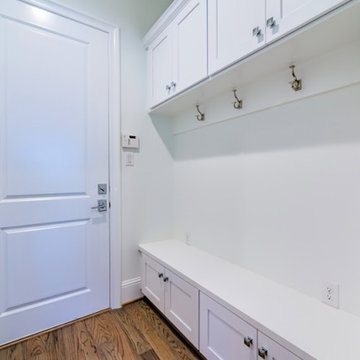60 Billeder af landstil blå gang
Sorteret efter:
Budget
Sorter efter:Populær i dag
1 - 20 af 60 billeder
Item 1 ud af 3
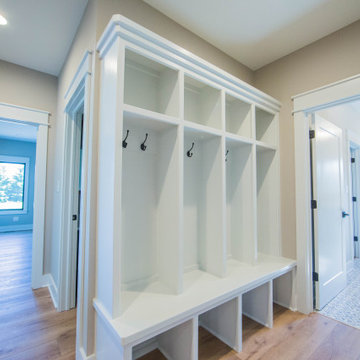
Strategically positioned near the garage door, this built-in hall tree has room for all the family's coat, bags and shoes.
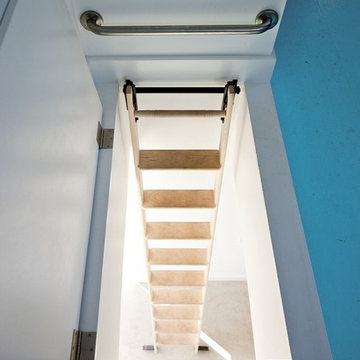
This vacation residence located in a beautiful ocean community on the New England coast features high performance and creative use of space in a small package. ZED designed the simple, gable-roofed structure and proposed the Passive House standard. The resulting home consumes only one-tenth of the energy for heating compared to a similar new home built only to code requirements.
Architecture | ZeroEnergy Design
Construction | Aedi Construction
Photos | Greg Premru Photography
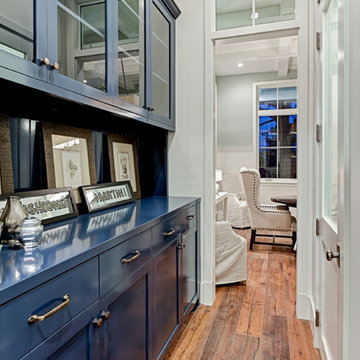
New custom house in the Tree Section of Manhattan Beach, California. Custom built and interior design by Titan&Co.
Modern Farmhouse

Builder: Homes by True North
Interior Designer: L. Rose Interiors
Photographer: M-Buck Studio
This charming house wraps all of the conveniences of a modern, open concept floor plan inside of a wonderfully detailed modern farmhouse exterior. The front elevation sets the tone with its distinctive twin gable roofline and hipped main level roofline. Large forward facing windows are sheltered by a deep and inviting front porch, which is further detailed by its use of square columns, rafter tails, and old world copper lighting.
Inside the foyer, all of the public spaces for entertaining guests are within eyesight. At the heart of this home is a living room bursting with traditional moldings, columns, and tiled fireplace surround. Opposite and on axis with the custom fireplace, is an expansive open concept kitchen with an island that comfortably seats four. During the spring and summer months, the entertainment capacity of the living room can be expanded out onto the rear patio featuring stone pavers, stone fireplace, and retractable screens for added convenience.
When the day is done, and it’s time to rest, this home provides four separate sleeping quarters. Three of them can be found upstairs, including an office that can easily be converted into an extra bedroom. The master suite is tucked away in its own private wing off the main level stair hall. Lastly, more entertainment space is provided in the form of a lower level complete with a theatre room and exercise space.

Ein großzügiger Eingangsbereich mit ausreichend Stauraum heißt die Bewohner des Hauses und ihre Gäste herzlich willkommen. Der Eingangsbereich ist in grau-beige Tönen gehalten. Im Bereich des Windfangs sind Steinfliesen mit getrommelten Kanten verlegt, die in den Vinylboden übergehen, der im restlichen Wohnraum verlegt ist.
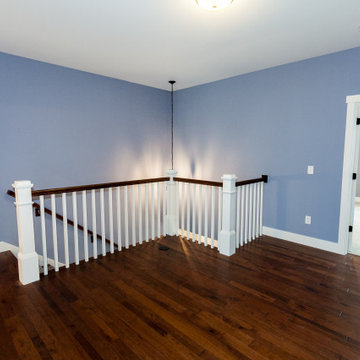
The large, open landing in the second story of this mdoern farm house is suitable for a variety of flexible uses. From playrooms to extra entertaining space, the area is well lit and has electrical drops to accomodate televisions and other items.
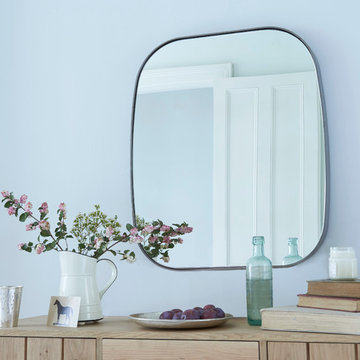
Want to know how we craft the über-thin frame of this vintage-y steel mirror? We bend it, we keep on bending and we bend a little more… Ta-da!
Gorgeous, metal-edged frame
Beautiful vintage-y steel finish
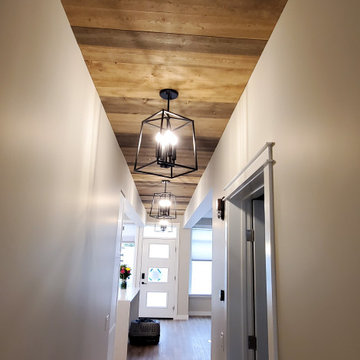
The hallway takes over the modern farmhouse feel when you look up to see the barn wood feature on the ceiling with two black chandeliers.
60 Billeder af landstil blå gang
1
