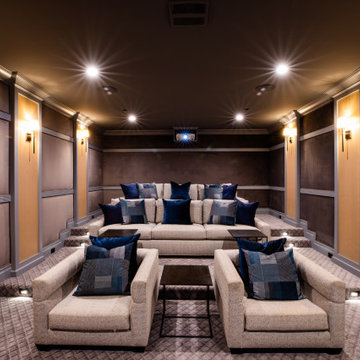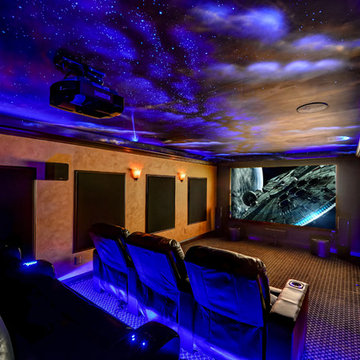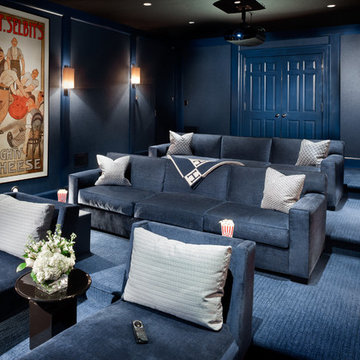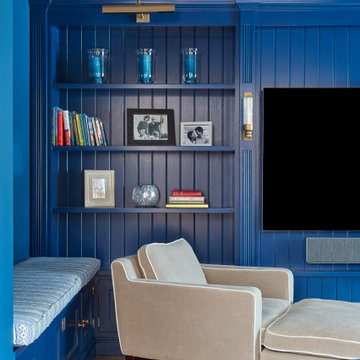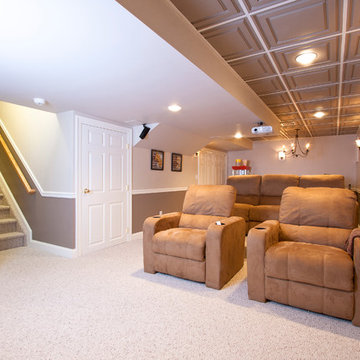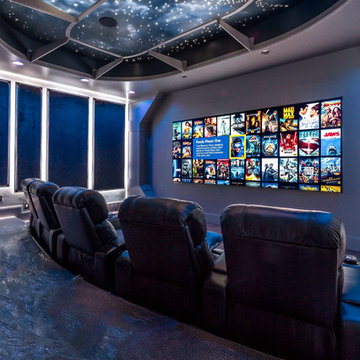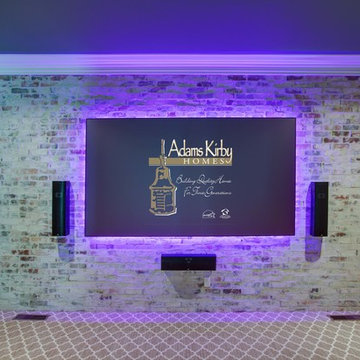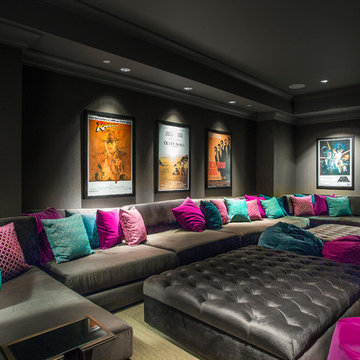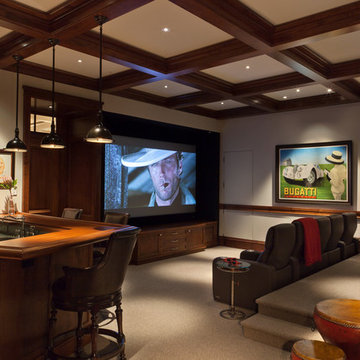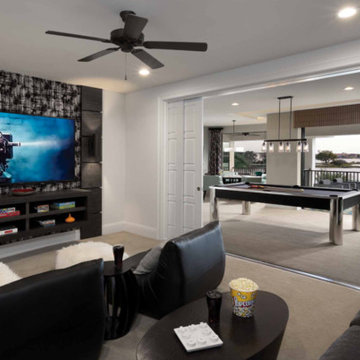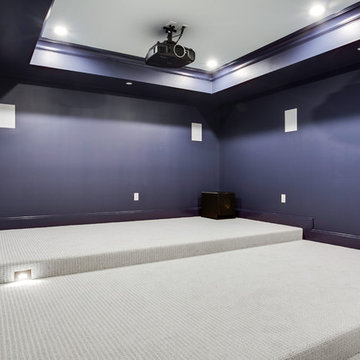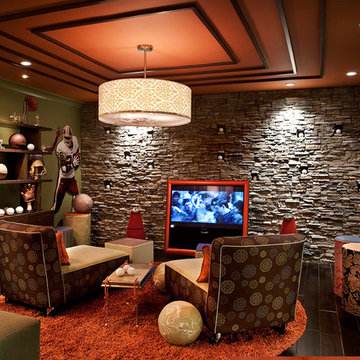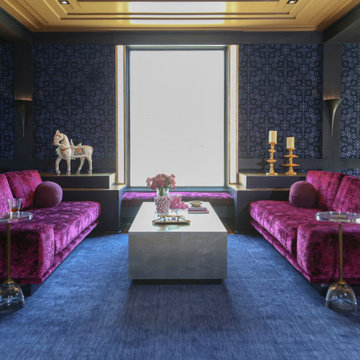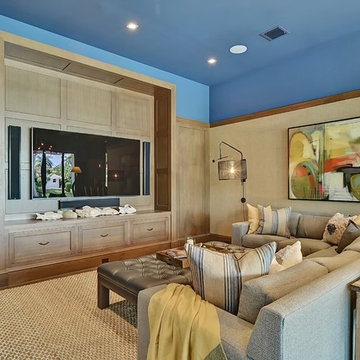372 Billeder af klassisk blå hjemmebiograf
Sorteret efter:
Budget
Sorter efter:Populær i dag
1 - 20 af 372 billeder
Item 1 ud af 3
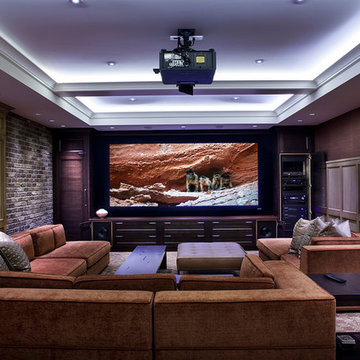
CEDIA 2013 Triple Gold Winning Project "Historic Renovation". Winner of Best Integrated Home Level 5, Best Overall Documentation and Best Overall Integrated Home. This project features full Crestron whole house automation and system integration. Graytek would like to recognize; Architerior, Teragon Developments, John Minty Design and Wiedemann Architectural Design. Photos by Kim Christie
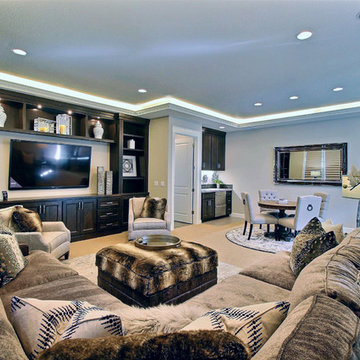
Paint by Sherwin Williams
Body Color - Agreeable Gray - SW 7029
Trim Color - Dover White - SW 6385
Media Room Wall Color - Accessible Beige - SW 7036
Interior Stone by Eldorado Stone
Stone Product Stacked Stone in Nantucket
Gas Fireplace by Heat & Glo
Flooring & Tile by Macadam Floor & Design
Hardwood by Kentwood Floors
Hardwood Product Originals Series - Milltown in Brushed Oak Calico
Kitchen Backsplash by Surface Art
Tile Product - Translucent Linen Glass Mosaic in Sand
Sinks by Decolav
Slab Countertops by Wall to Wall Stone Corp
Quartz Product True North Tropical White
Windows by Milgard Windows & Doors
Window Product Style Line® Series
Window Supplier Troyco - Window & Door
Window Treatments by Budget Blinds
Lighting by Destination Lighting
Fixtures by Crystorama Lighting
Interior Design by Creative Interiors & Design
Custom Cabinetry & Storage by Northwood Cabinets
Customized & Built by Cascade West Development
Photography by ExposioHDR Portland
Original Plans by Alan Mascord Design Associates

The theater scope included both a projection system and a multi-TV video wall. The projection system is an Epson 1080p projector on a Stewart Cima motorized screen. To achieve the homeowner’s requirement to switch between one large video program and five smaller displays for sports viewing. The smaller displays are comprised of a 75” Samsung 4K smart TV flanked by two 50” Samsung 4K displays on each side for a total of 5 possible independent video programs. These smart TVs and the projection system video are managed through a Control4 touchscreen and video routing is achieved through an Atlona 4K HDMI switching system.
Unlike the client’s 7.1 theater at his primary residence, the hunting lodge theater was to be a Dolby Atmos 7.1.2 system. The speaker system was to be a Bowers & Wilkins CT7 system for the main speakers and use CI600 series for surround and Atmos speakers. CT7 15” subwoofers with matched amplifier were selected to bring a level of bass response to the room that the client had not experienced in his primary residence. The CT speaker system and subwoofers were concealed with a false front wall and concealed behind acoustically transparent cloth.
Some degree of wall treatment was required but the budget would not allow for a typical snap-track track installation or acoustical analysis. A one-inch absorption panel system was designed for the room and custom trim and room design allowed for stock size panels to be used with minimum custom cuts, allowing for a room to get some treatment in a budget that would normally afford none.
Both the equipment rack and the projector are concealed in a storage room at the back of the theater. The projector is installed into a custom enclosure with a CAV designed and built port-glass window into the theater.
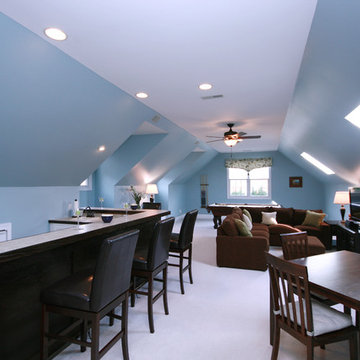
Bonus Room Makeover: I stained the bar an espresso shade, applied paint, window treatments, new furnishings and pool table to create the ultimate space for entertaining.
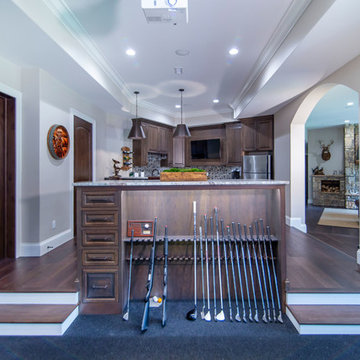
Dura Supreme Cabinetry Golf Simulator in basement bar area. Dual purpose for storage and seating.
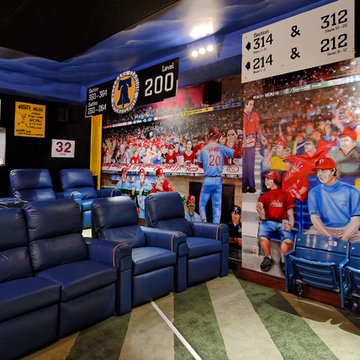
The homeowners wanted their basement to be an exciting and varied entertainment space for the whole family. Playing on their love of sports, the basement addition allowed for a baseball stadium themed theater, complete with custom murals featuring friends and family.
© Bob Narod Photography / BOWA
372 Billeder af klassisk blå hjemmebiograf
1
