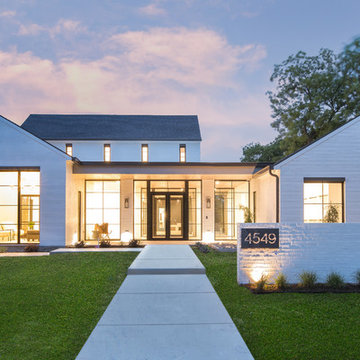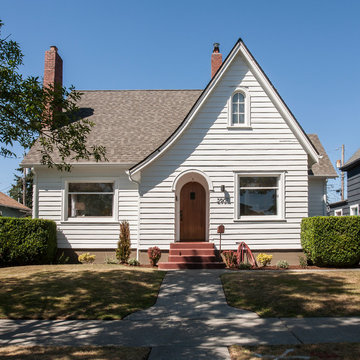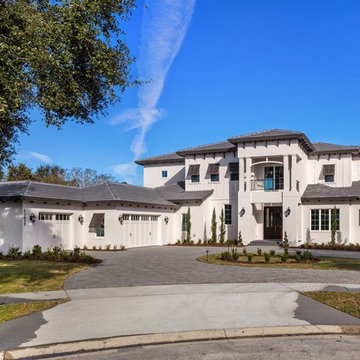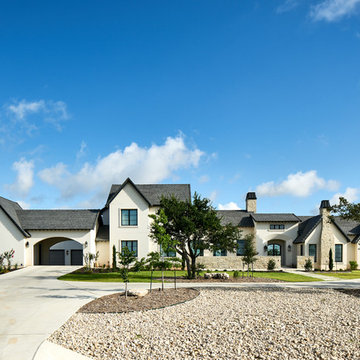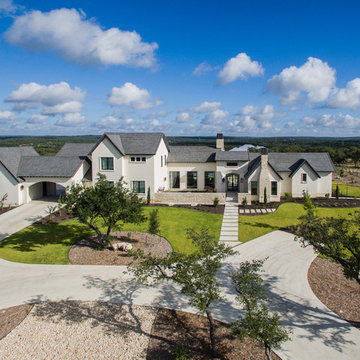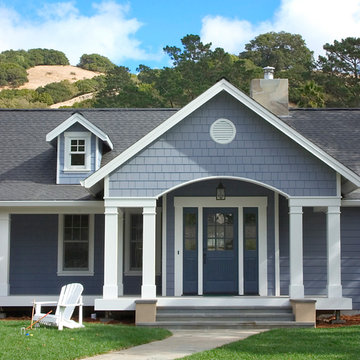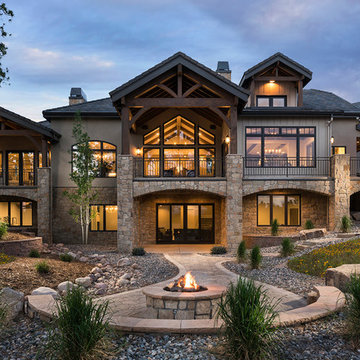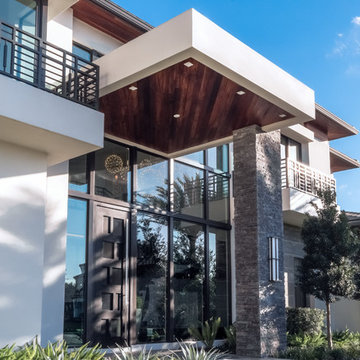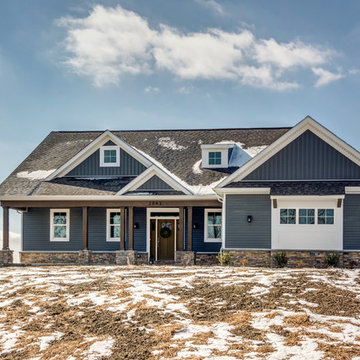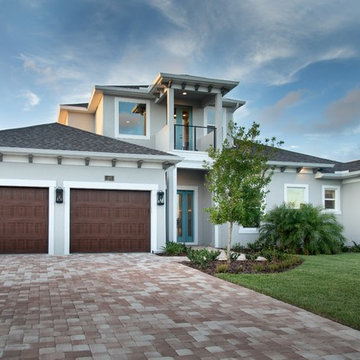91.654 Billeder af klassisk blåt hus
Sorteret efter:
Budget
Sorter efter:Populær i dag
21 - 40 af 91.654 billeder
Item 1 ud af 3
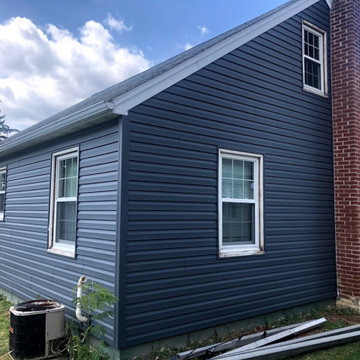
Full exterior remodel and siding installation in Hanover PA by JWE including PlyGem Mastic Ovation vinyl dutch lap sliding in Natural Slate color with custom metal trim, fascia, new custom porch with vinyl porch columns, window and door trim, etc. Plus a new roof replacement: a lifetime GAF Timberline HD architectural asphalt shingle roofing system in Charcoal style/color. Check out all the before and during photos on our website https://www.jweremodeling.com/siding-hanover-pa-remodeling-service/
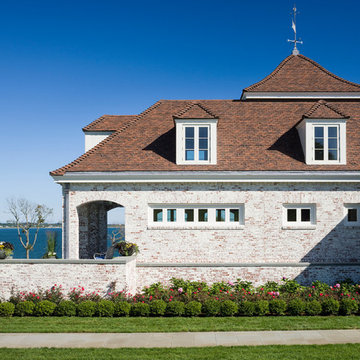
Ludowici Custom Historic Shingle Tile
Color: Weathered Historic Orange with Ebony Spot M>H
Architect: Mark P. Findlay Architects
Roofer: Kirby-Perkins Construction

Painted Brick Exterior Using Romabio Biodomus Masonry Paint and Benjamin Moore Regal Exterior for Trim/Doors/Shutters
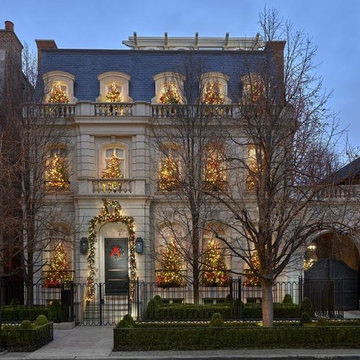
Classical Architecture is alive and well with this french style home in the heart of Lincoln Park
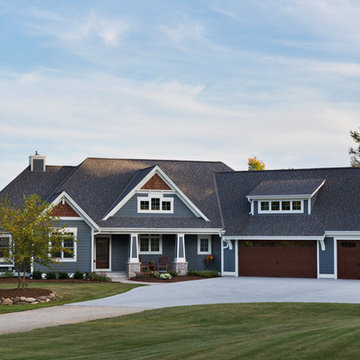
Custom design Craftsman style split bedroom ranch with bonus room build out over the garage sided with LP Smartside Diamond Kote color Smoky Ash. Welcoming covered porch with pillars and stained Shaker gable accents to match the wood tone long panel garage doors and front entry door. Roof in CertainTeed Landmark shingles in Driftwood color. (Ryan Hainey)
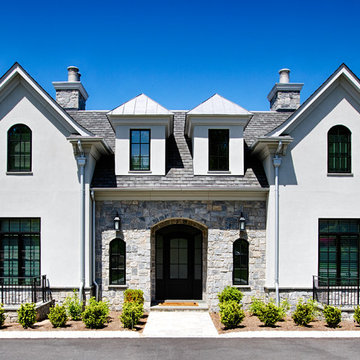
Located on a corner lot perched high up in the prestigious East Hill of Cresskill, NJ, this home has spectacular views of the Northern Valley to the west. Comprising of 7,200 sq. ft. of space on the 1st and 2nd floor, plus 2,800 sq. ft. of finished walk-out basement space, this home encompasses 10,000 sq. ft. of livable area.
The home consists of 6 bedrooms, 6 full bathrooms, 2 powder rooms, a 3-car garage, 4 fireplaces, huge kitchen, generous home office room, and 2 laundry rooms.
Unique features of this home include a covered porte cochere, a golf simulator room, media room, octagonal music room, dance studio, wine room, heated & screened loggia, and even a dog shower!

Front view showcases stair tower of windows on the far left, steep gable roof peaks, black windows, black metal accent over the 2 stall garage door. - Photography by SpaceCrafting
91.654 Billeder af klassisk blåt hus
2
