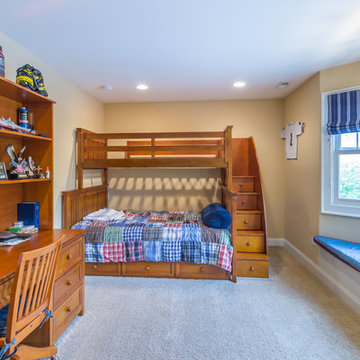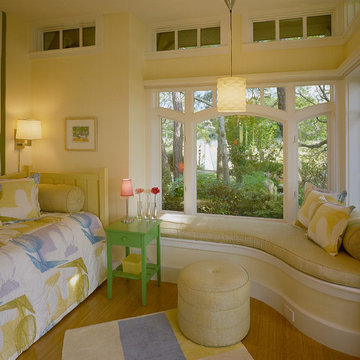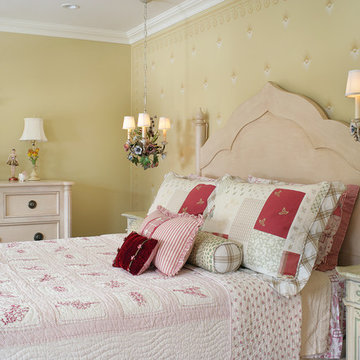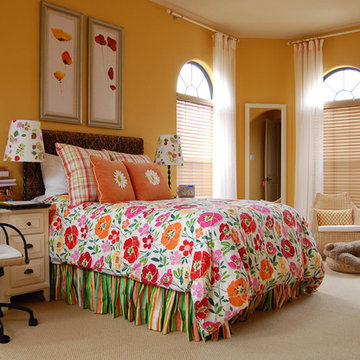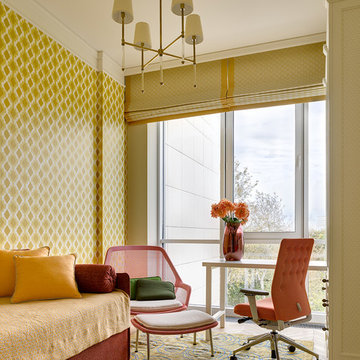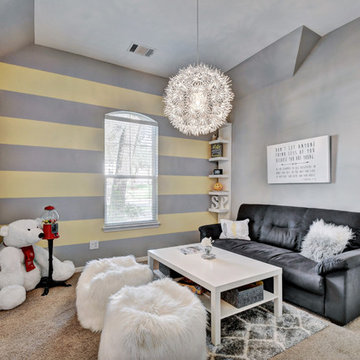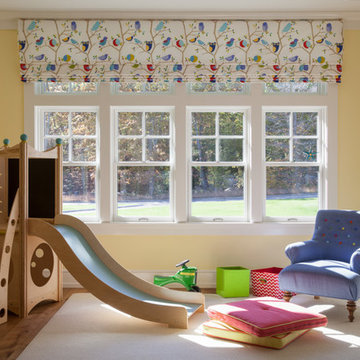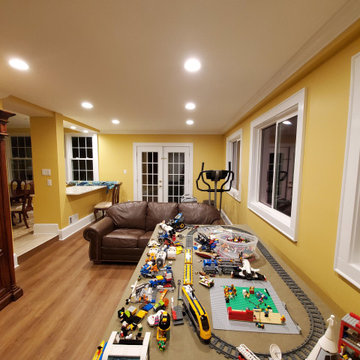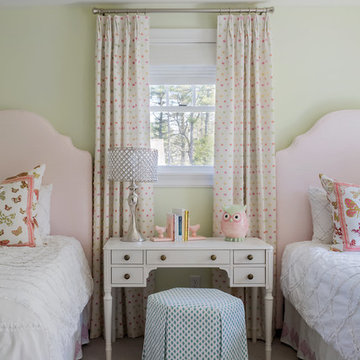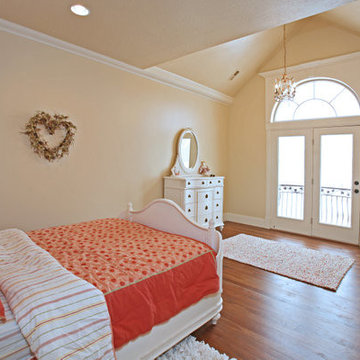416 Billeder af klassisk børneværelse med gule vægge
Sorteret efter:
Budget
Sorter efter:Populær i dag
101 - 120 af 416 billeder
Item 1 ud af 3
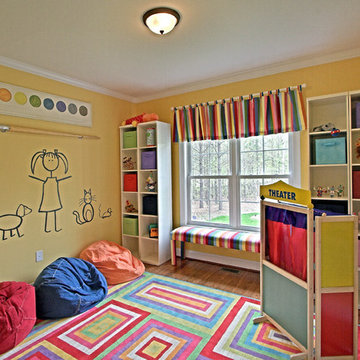
Example of a first floor bedroom/study space transformed into a children's play area. To create your design for a Lancaster floor plan, please go visit https://www.gomsh.com/plans/two-story-home/lancaster/ifp
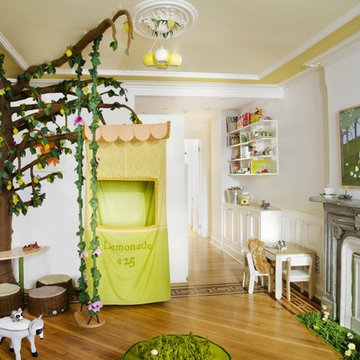
The Brooklyn playroom was designed as a woodland wonderland full of unexpected secret places to discover. The rooms main feature is a hand constructed life size 100% felt interactive tree with velcro-able lemons that can be “picked”, birds to be pulled from nests, soft low poufs fashioned to look like cut wood, vintage foot stool transformed into a mommy raccoon for extra seating and a vine covered swing hanging from a branch.
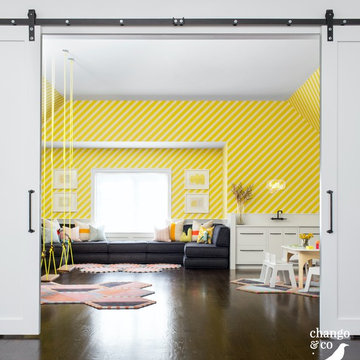
Architecture, Interior Design, Custom Furniture Design, & Art Curation by Chango & Co.
Photography by Raquel Langworthy
See the feature in Domino Magazine
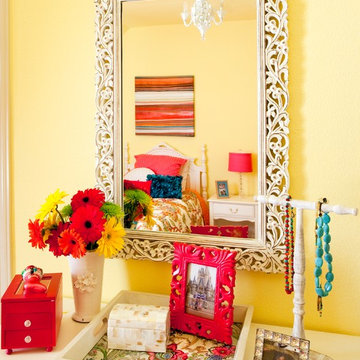
Another change to flip this room from sweet little girl to hip young lady was made by switching the matching dainty, oval white mirror over the dresser for this carved wooden one. The glass covered painted tray picks up the color scheme. Every female needs lots of storage for her jewelry collection so why not make it fun. Photos by Robert Peacock.
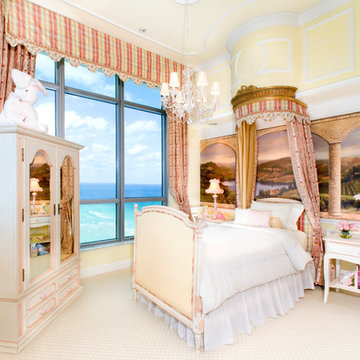
Charming traditional girl's bedroom
Design by: http://www.nathansdesigngroup.com
Photo by: http://stephanielavigne.com
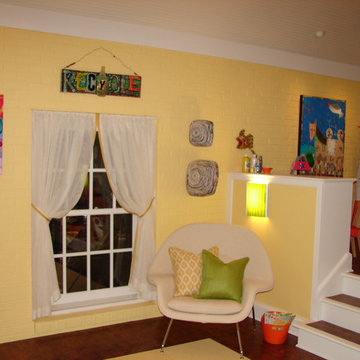
Kids Craft Room
Art from: Matilda's in Alpharetta, GA
Photo Credit: Milieu Design Group, Inc.
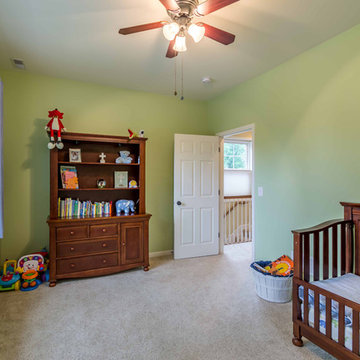
The children's nurseries and bedrooms have evolved over the years to serve their 5 boys. The rooms' large windows and spacious footprints allow for a variety of furniture arrangements, with easy paint updates as needed.
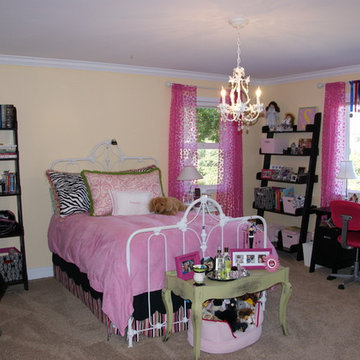
Our daughter was "done" with her little girl room ... here's what we came up with to hopefully hold her over until college! The bed was my grandmothers, the bedding is custom, the window coverings are from Target, the desk and bookshelves are from Pier One, and the mural is from Pottery Barn Teen.
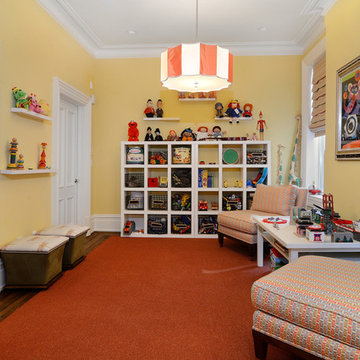
Property Marketed by Hudson Place Realty - Seldom seen, this unique property offers the highest level of original period detail and old world craftsmanship. With its 19th century provenance, 6000+ square feet and outstanding architectural elements, 913 Hudson Street captures the essence of its prominent address and rich history. An extensive and thoughtful renovation has revived this exceptional home to its original elegance while being mindful of the modern-day urban family.
Perched on eastern Hudson Street, 913 impresses with its 33’ wide lot, terraced front yard, original iron doors and gates, a turreted limestone facade and distinctive mansard roof. The private walled-in rear yard features a fabulous outdoor kitchen complete with gas grill, refrigeration and storage drawers. The generous side yard allows for 3 sides of windows, infusing the home with natural light.
The 21st century design conveniently features the kitchen, living & dining rooms on the parlor floor, that suits both elaborate entertaining and a more private, intimate lifestyle. Dramatic double doors lead you to the formal living room replete with a stately gas fireplace with original tile surround, an adjoining center sitting room with bay window and grand formal dining room.
A made-to-order kitchen showcases classic cream cabinetry, 48” Wolf range with pot filler, SubZero refrigerator and Miele dishwasher. A large center island houses a Decor warming drawer, additional under-counter refrigerator and freezer and secondary prep sink. Additional walk-in pantry and powder room complete the parlor floor.
The 3rd floor Master retreat features a sitting room, dressing hall with 5 double closets and laundry center, en suite fitness room and calming master bath; magnificently appointed with steam shower, BainUltra tub and marble tile with inset mosaics.
Truly a one-of-a-kind home with custom milled doors, restored ceiling medallions, original inlaid flooring, regal moldings, central vacuum, touch screen home automation and sound system, 4 zone central air conditioning & 10 zone radiant heat.
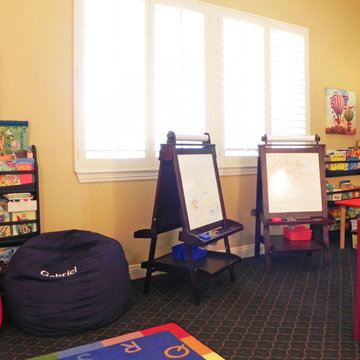
This fun playroom was designed for three-year-old twins, Samantha and Gabriel. Functionality was included in all aspects of this design. Easels that include white boards and rolls of drawing paper are perfect for doing artwork. Two book racks hold a variety of books, and personalized beanbag chairs are perfect for reading.
416 Billeder af klassisk børneværelse med gule vægge
6
