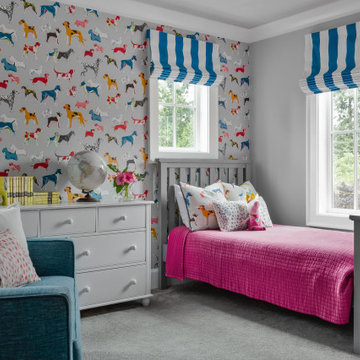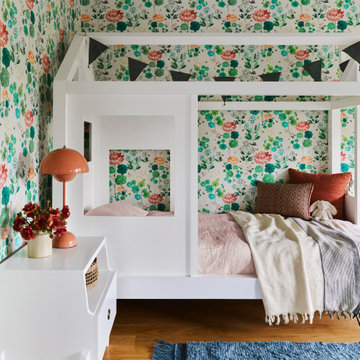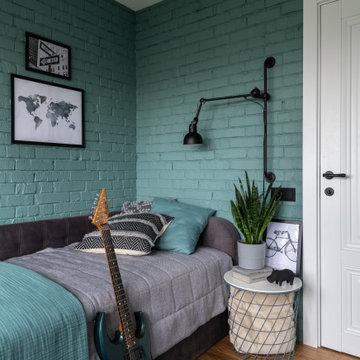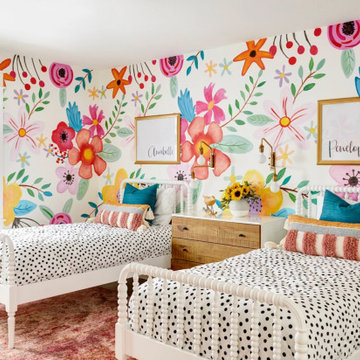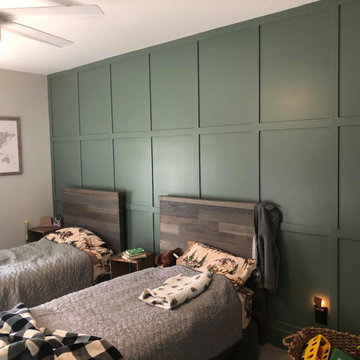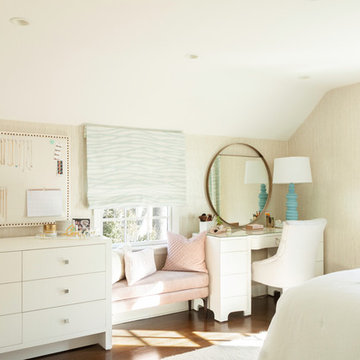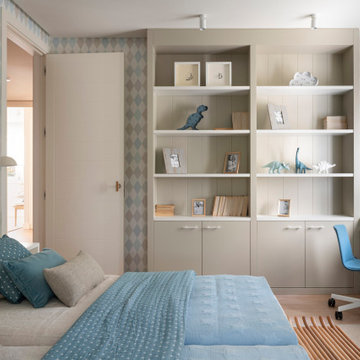1.017 Billeder af klassisk børneværelse
Sorteret efter:
Budget
Sorter efter:Populær i dag
1 - 20 af 1.017 billeder
Item 1 ud af 3
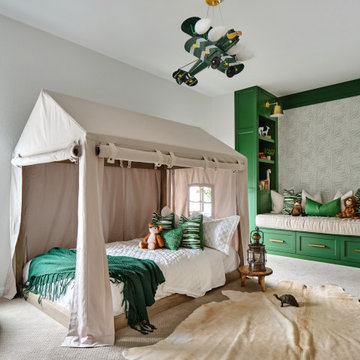
What a fun room for a little boy! Our team decided on a camping theme for this little one complete with a tent bed and an airplane overhead. Custom green built in cabinets provide the perfect reading nook before bedtime. Relaxed bedding and lots of pillows add a cozy feel, along with whimsical animal artwork and masculine touches such as the cowhide rug, camp lantern and rustic wooden night table. The khaki tent bed anchors the room and provides lots of inspiration for creative play, while the punches of bright green add excitement and contrast.
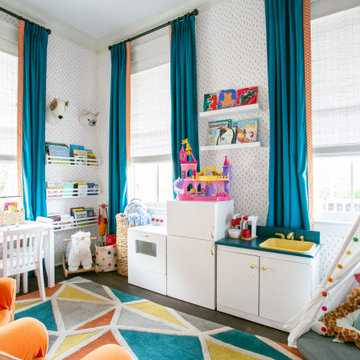
With the kids’ rooms located upstairs, they used a smaller downstairs room as a play area for our two young children. Fun wallpaper, bright draperies and colorful wall art invite the kids right in. They love this room!

This room for three growing boys now gives each of them a private area of their own for sleeping, studying, and displaying their prized possessions. By arranging the beds this way, we were also able to gain a second (much needed) closet/ wardrobe space. Painting the floors gave the idea of a fun rug being there, but without shifting around and getting destroyed by the boys.

In the process of renovating this house for a multi-generational family, we restored the original Shingle Style façade with a flared lower edge that covers window bays and added a brick cladding to the lower story. On the interior, we introduced a continuous stairway that runs from the first to the fourth floors. The stairs surround a steel and glass elevator that is centered below a skylight and invites natural light down to each level. The home’s traditionally proportioned formal rooms flow naturally into more contemporary adjacent spaces that are unified through consistency of materials and trim details.
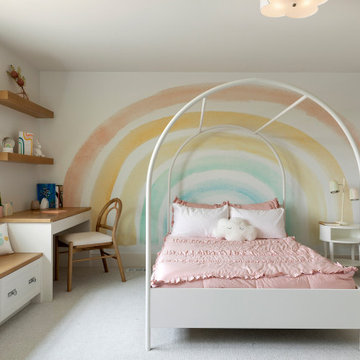
Little girls room with rainbow wallcovering, with custom window bench seat w storage and desk.

This 1901 Park Slope Brownstone underwent a full gut in 2020. The top floor of this new gorgeous home was designed especially for the kids. Cozy bedrooms, room for play and imagination to run wild, and even remote learning spaces.
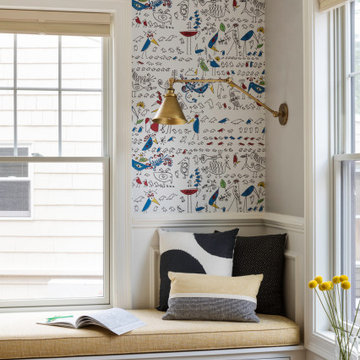
TEAM:
Interior Design: LDa Architecture & Interiors
Builder: Sagamore Select
Photographer: Greg Premru Photography
1.017 Billeder af klassisk børneværelse
1

