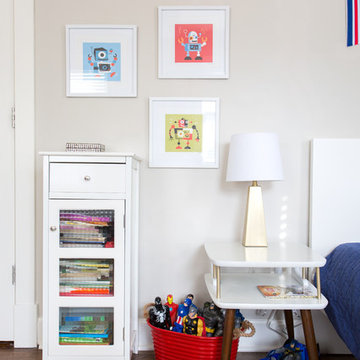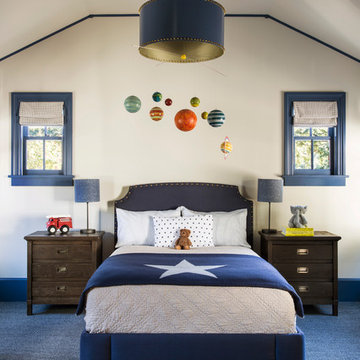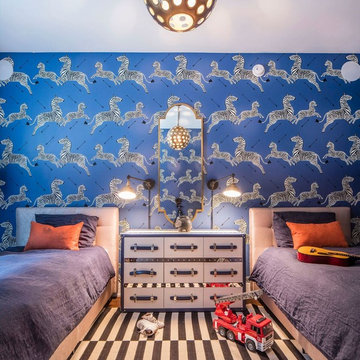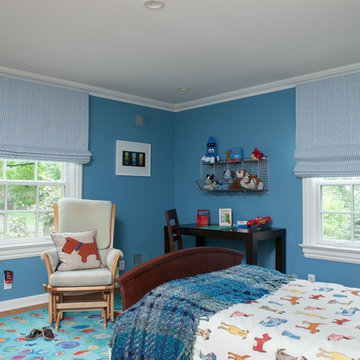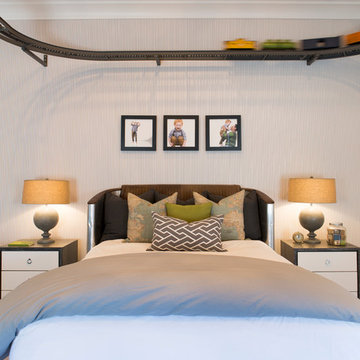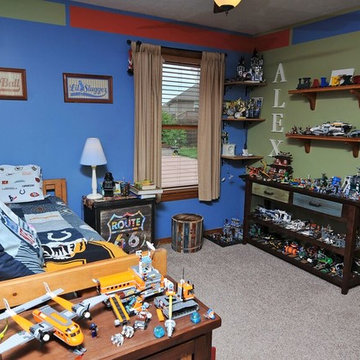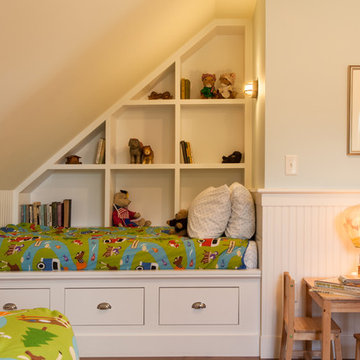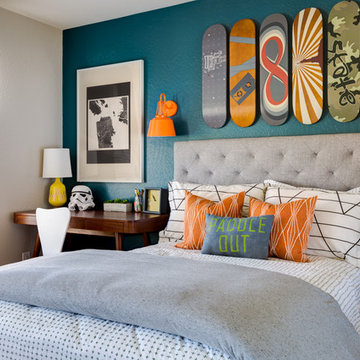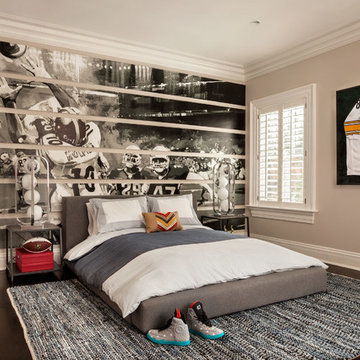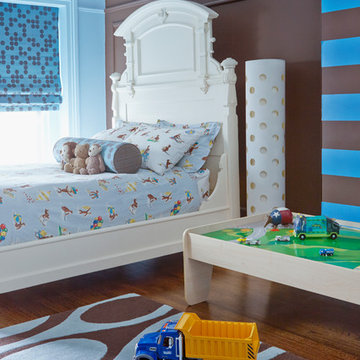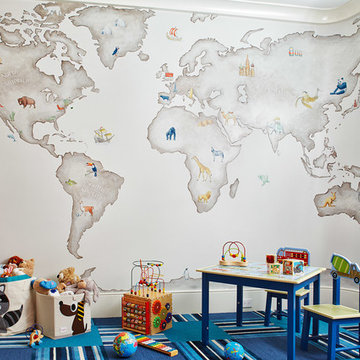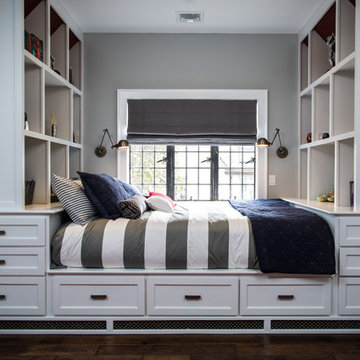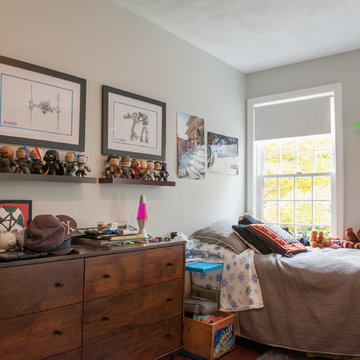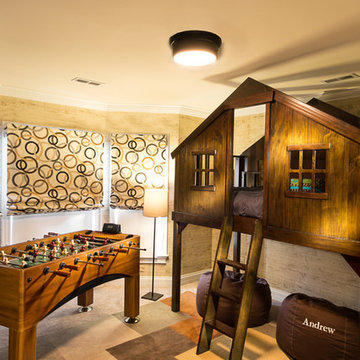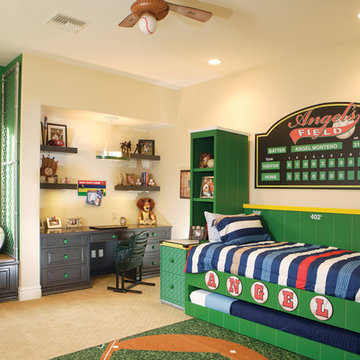3.600 Billeder af klassisk børneværelse til drenge
Sorteret efter:
Budget
Sorter efter:Populær i dag
81 - 100 af 3.600 billeder
Item 1 ud af 3

This 1990s brick home had decent square footage and a massive front yard, but no way to enjoy it. Each room needed an update, so the entire house was renovated and remodeled, and an addition was put on over the existing garage to create a symmetrical front. The old brown brick was painted a distressed white.
The 500sf 2nd floor addition includes 2 new bedrooms for their teen children, and the 12'x30' front porch lanai with standing seam metal roof is a nod to the homeowners' love for the Islands. Each room is beautifully appointed with large windows, wood floors, white walls, white bead board ceilings, glass doors and knobs, and interior wood details reminiscent of Hawaiian plantation architecture.
The kitchen was remodeled to increase width and flow, and a new laundry / mudroom was added in the back of the existing garage. The master bath was completely remodeled. Every room is filled with books, and shelves, many made by the homeowner.
Project photography by Kmiecik Imagery.
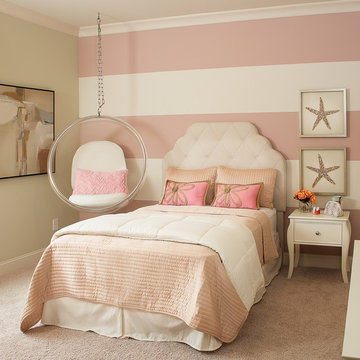
Sugar and spice and everything nice, plus rose and cream and pale green make up this chic, girl's room with a super cool, hanging, swing as the focal point.
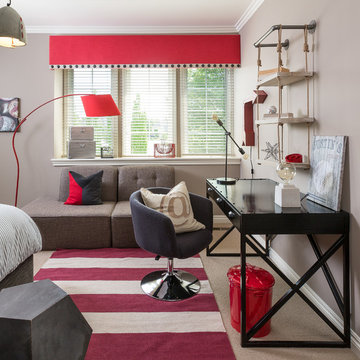
This teen bedroom has plenty of space to sleep, study or chill. The room reflects the resident's love for baseball and incorporates industrial accents and furniture to give it a more grown-up feel. The room offers lighting options overhead with a baseball light fixture, reading lamps on the desk, a lamp above the couch or a little ambiance lighting from the wall-mounted arrow.
Photography by: Martin Vecchio
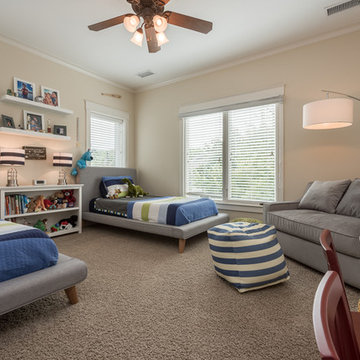
Two little boys share this adorable bedroom. The right side of the room was bare when we were enlisted to 1) create a comfortable reading area which we accomplished with a comfy chair and a half and a floor lamp and 2) a space for art, puzzles and games. Not shown is a feature wall above the art table with extended wire hooks to display the boys' one of kind artistic creations. Photo Credit Mod Town Realty
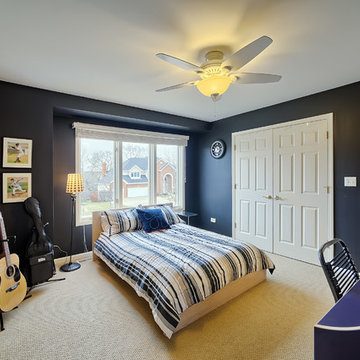
Black walls for a bold look! This 1996 home in suburban Chicago was built by Oak Builders. It was updated by Just the Thing throughout the 1996-2013 time period including finishing out the basement into a family fun zone, adding a three season porch, remodeling the master bathroom, and painting.
3.600 Billeder af klassisk børneværelse til drenge
5
