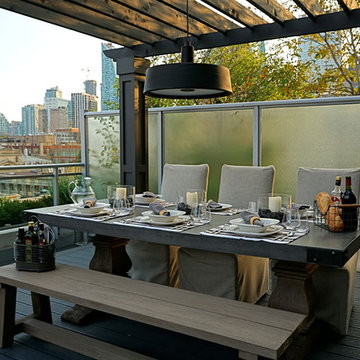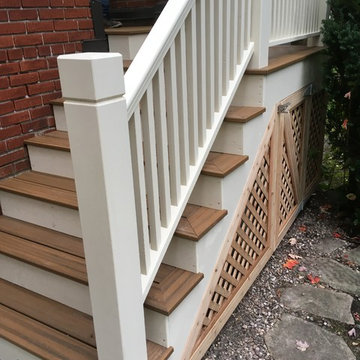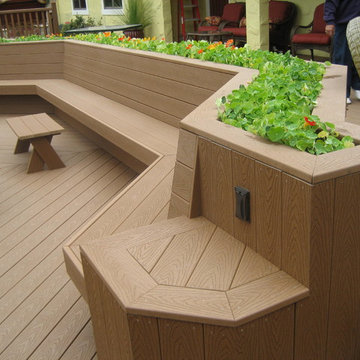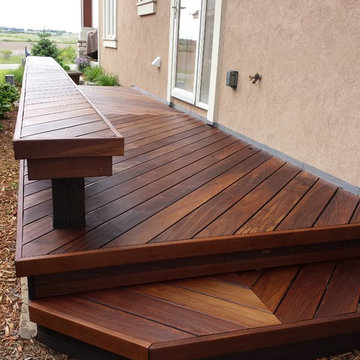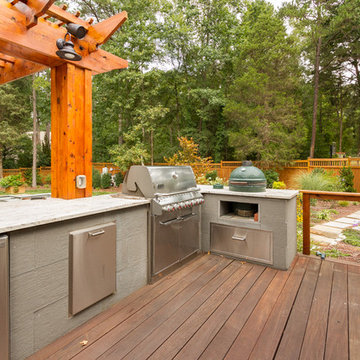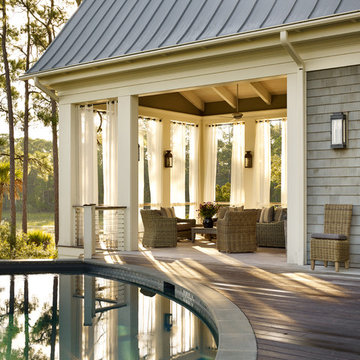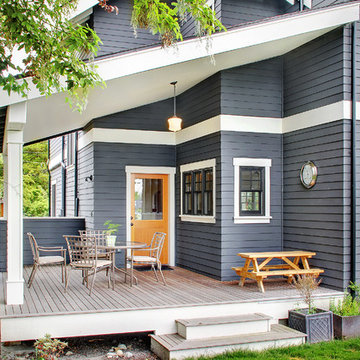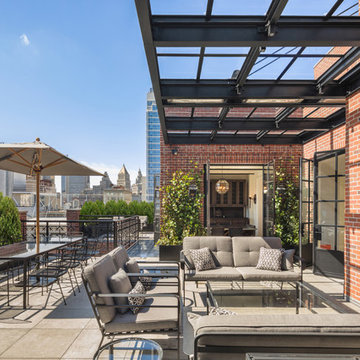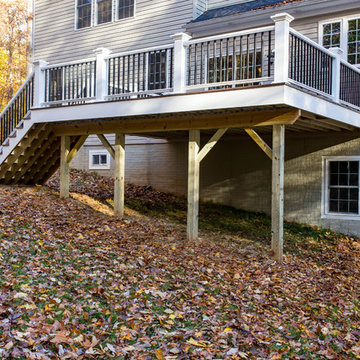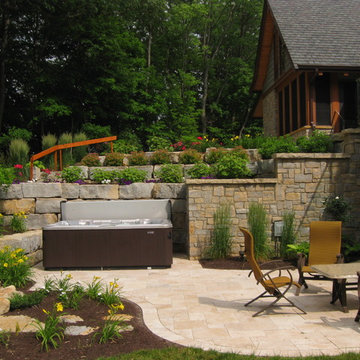9.331 Billeder af klassisk brun terrasse
Sorteret efter:
Budget
Sorter efter:Populær i dag
161 - 180 af 9.331 billeder
Item 1 ud af 3
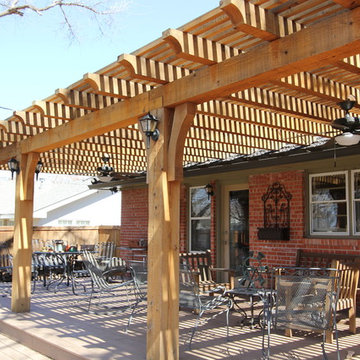
We recently completed this outdoor living space for a client looking to maximize the use of her backyard. The home’s existing rear patio was small, dark and not conducive to entertaining. Our client’s wish was to create a space where she could grill and serve meals comfortably with lighting and ceiling fans for added comfort. We designed and built a new deck by building a pressure treated framework directly over the existing concrete patio, and then added Trex decking on top. We extended it out and added a beautiful cedar pergola, which makes the space architecturally stunning and allows natural light to spill through. We also added lighted ceiling fans and lanterns on the pergola columns to make the space cozy at night.
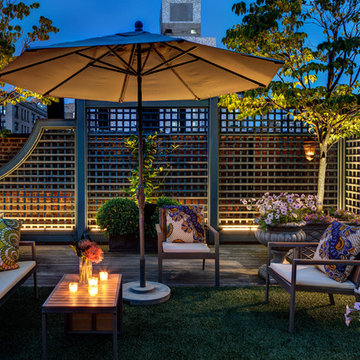
Bruce Buck photographer
Maureen Hackett landscape design
Lighting design by Rick Shaver

This unique city-home is designed with a center entry, flanked by formal living and dining rooms on either side. An expansive gourmet kitchen / great room spans the rear of the main floor, opening onto a terraced outdoor space comprised of more than 700SF.
The home also boasts an open, four-story staircase flooded with natural, southern light, as well as a lower level family room, four bedrooms (including two en-suite) on the second floor, and an additional two bedrooms and study on the third floor. A spacious, 500SF roof deck is accessible from the top of the staircase, providing additional outdoor space for play and entertainment.
Due to the location and shape of the site, there is a 2-car, heated garage under the house, providing direct entry from the garage into the lower level mudroom. Two additional off-street parking spots are also provided in the covered driveway leading to the garage.
Designed with family living in mind, the home has also been designed for entertaining and to embrace life's creature comforts. Pre-wired with HD Video, Audio and comprehensive low-voltage services, the home is able to accommodate and distribute any low voltage services requested by the homeowner.
This home was pre-sold during construction.
Steve Hall, Hedrich Blessing
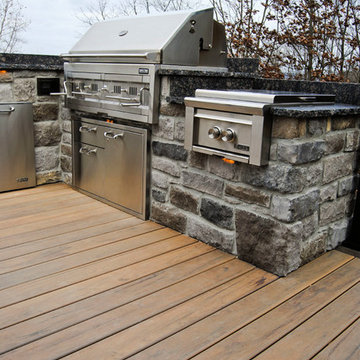
This project was defiantly designed with entertaining in mind. With it's top of the line kitchen and built in fire pit , this space has room for everyone.
Photography By: Keystone Custom Decks
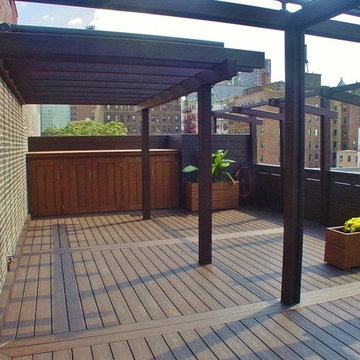
NYC Rooftop Terrace Deck with Custom Planters, Pergola and Retractable Shade Awning-SpaceformDBI.com Video showing shade awning operating can be seen @ http://youtu.be/1sVpsFCTrK0
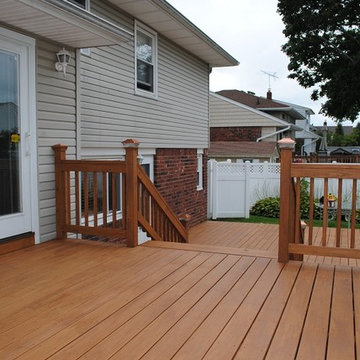
Deck Remodel in Massapequa Park by Incredible Home Improvements, LLC
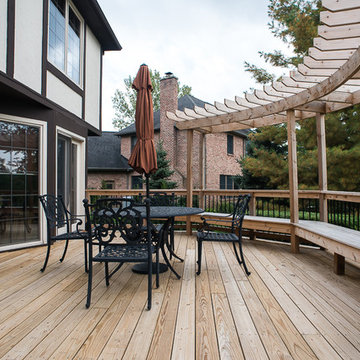
Traditional Backyard Outdoor Room Project: Deck Bench and Pergola veiw - photo by Jeeheon Cho Photography
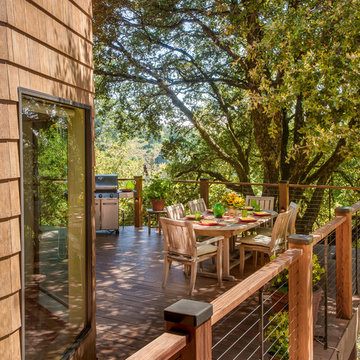
Design + Build by Harrell Remodeling.
********************************************************************************************************************************************************************************************************************************************************************************************************************************************************************************************************
copyright 2012 Dean J. Birinyi Photography
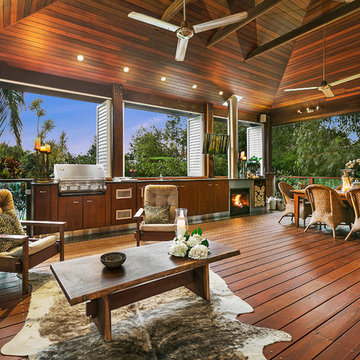
The owners of the pavilion needed protection from the weather on one side so used folding aluminum shutters with operable louvers in white.
9.331 Billeder af klassisk brun terrasse
9
