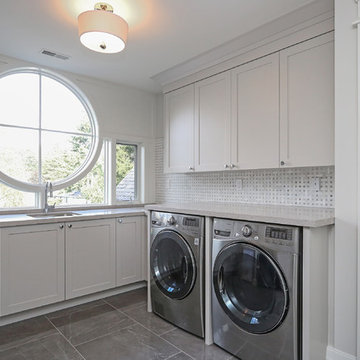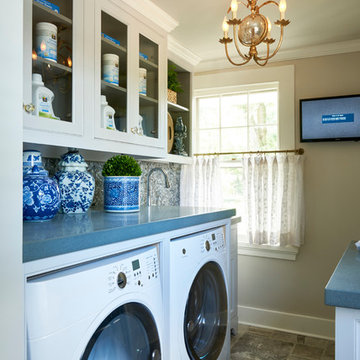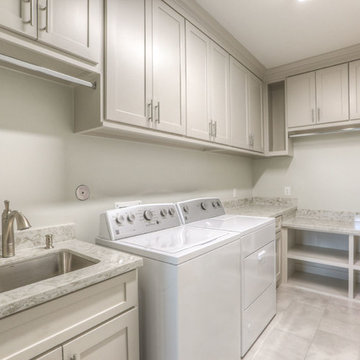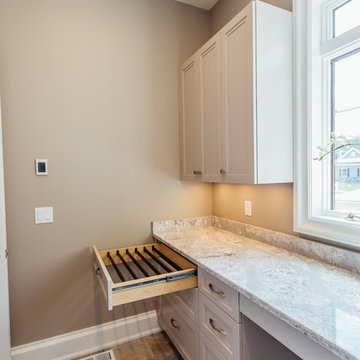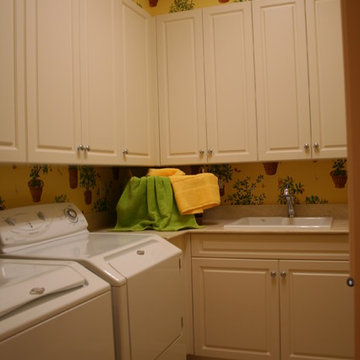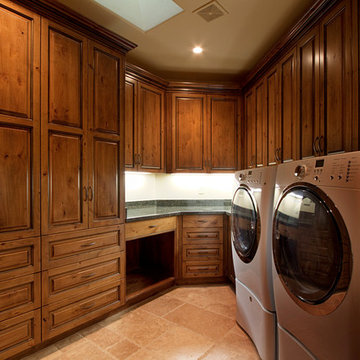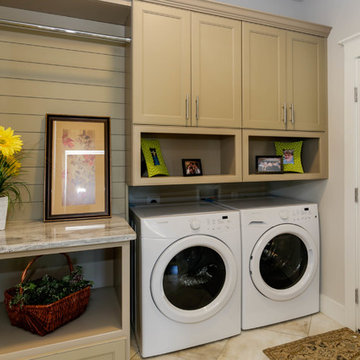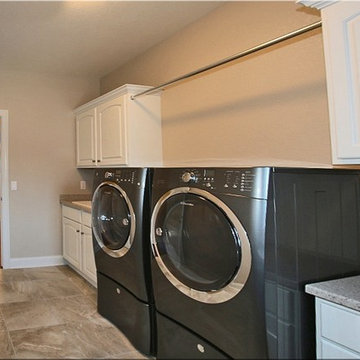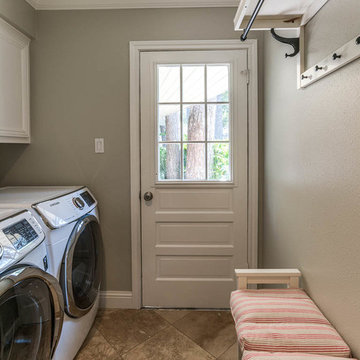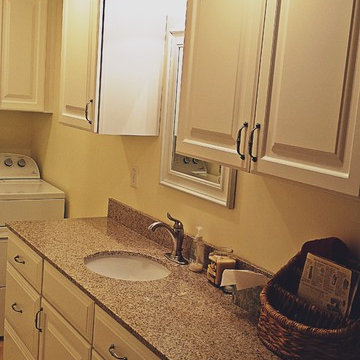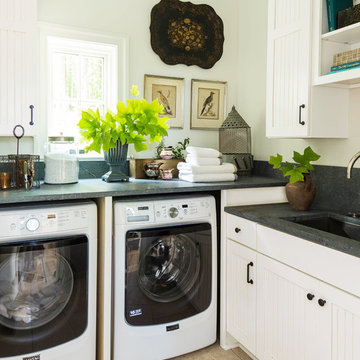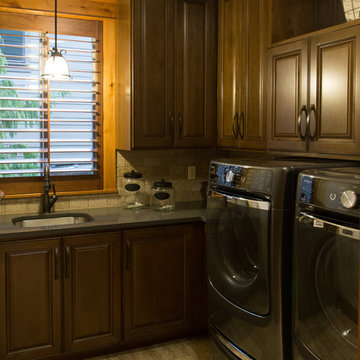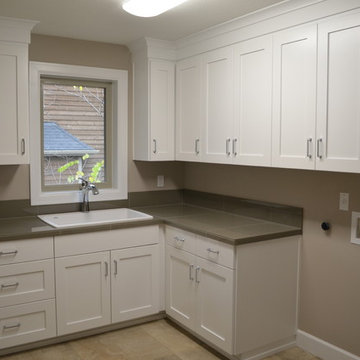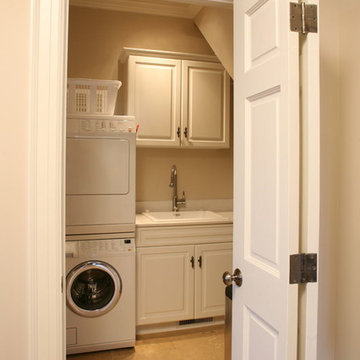400 Billeder af klassisk bryggers med travertin gulv
Sorteret efter:
Budget
Sorter efter:Populær i dag
181 - 200 af 400 billeder
Item 1 ud af 3
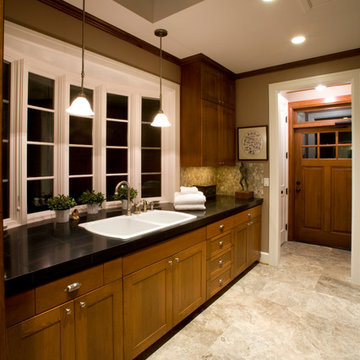
Deep-Double sink. Room beyond is the mudroom with a bench and storage.
Brian McLernon

This home renovation clearly demonstrates how quality design, product and implementation wins every time. The clients' brief was clear - traditional, unique and practical, and quality, quality, quality. The kitchen design boasts a fully integrated double-door fridge with water/ice dispenser, generous island with ample seating, large double ovens, beautiful butler's sink, underbench cooler drawer and wine fridge, as well as dedicated snack preparation area. The adjoining butler's pantry was a must for this family's day to day needs, as well as for frequent entertaining. The nearby laundry utilises every inch of available space. The TV unit is not only beautiful, but is also large enough to hold a substantial movie & music library. The study and den are custom built to suit the specific preferences and requirements of this discerning client.
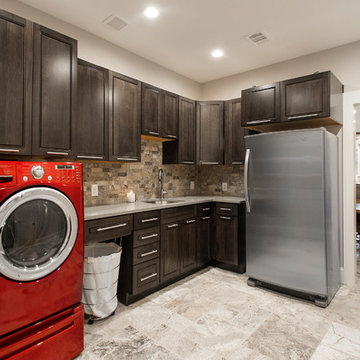
This couple moved to Plano to be closer to their kids and grandchildren. When they purchased the home, they knew that the kitchen would have to be improved as they love to cook and gather as a family. The storage and prep space was not working for them and the old stove had to go! They loved the gas range that they had in their previous home and wanted to have that range again. We began this remodel by removing a wall in the butlers pantry to create a more open space. We tore out the old cabinets and soffit and replaced them with cherry Kraftmaid cabinets all the way to the ceiling. The cabinets were designed to house tons of deep drawers for ease of access and storage. We combined the once separated laundry and utility office space into one large laundry area with storage galore. Their new kitchen and laundry space is now super functional and blends with the adjacent family room.
Photography by Versatile Imaging (Lauren Brown)
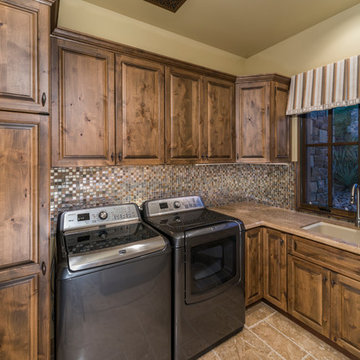
Custom Luxury Home by Fratantoni Interior Designers!
Follow us on Twitter, Facebook, Pinterest and Instagram for more inspiring photos!
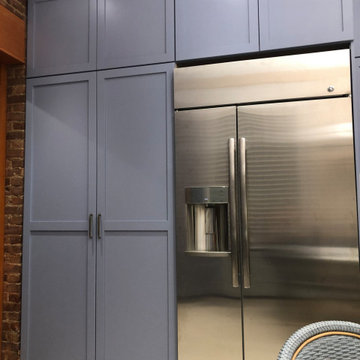
The kitchen renovation included expanding the existing laundry cabinet by increasing the depth into an adjacent closet. This allowed for large capacity machines and additional space for stowing brooms and laundry items.
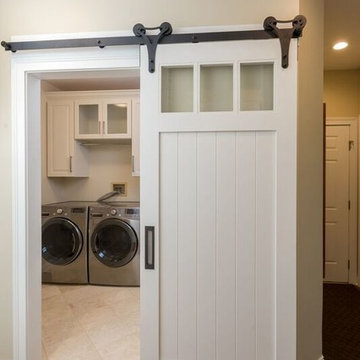
Interior renovation designed by Tony Hudson of J. S. Brown & Co. Project Manager Dave West. Photography by Todd Yarrington.
400 Billeder af klassisk bryggers med travertin gulv
10
