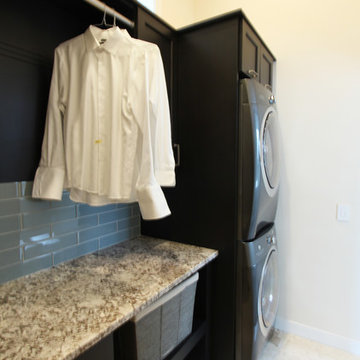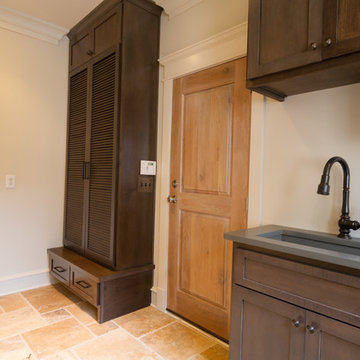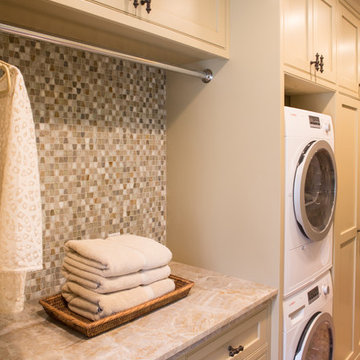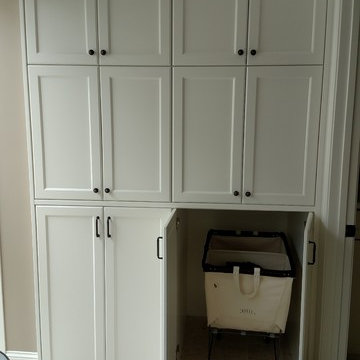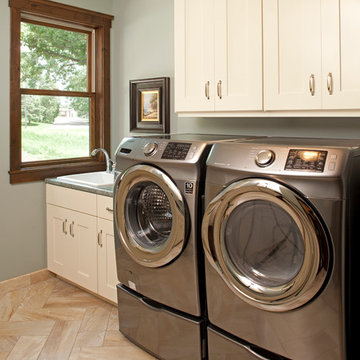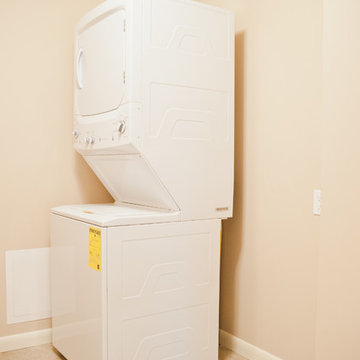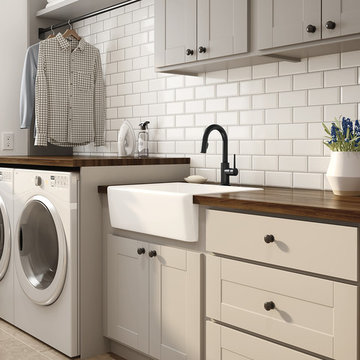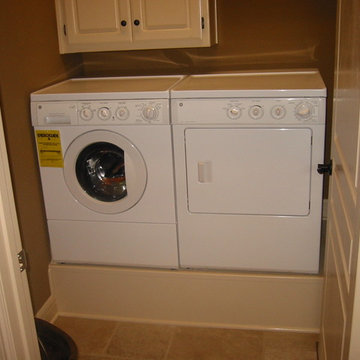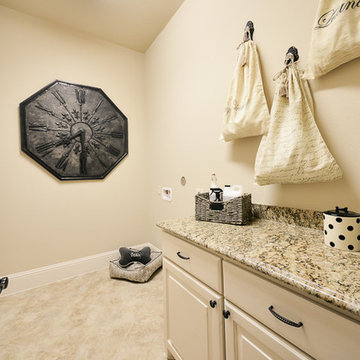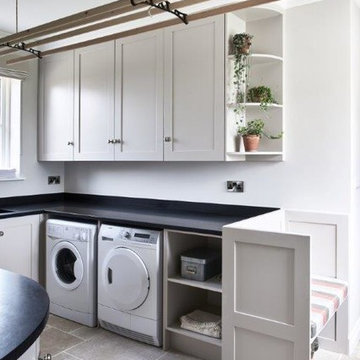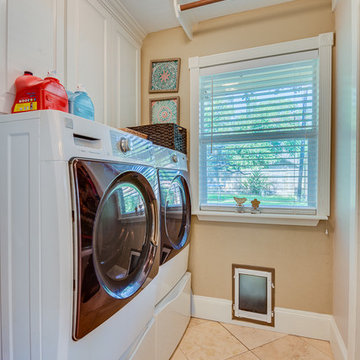402 Billeder af klassisk bryggers med travertin gulv
Sorteret efter:
Budget
Sorter efter:Populær i dag
161 - 180 af 402 billeder
Item 1 ud af 3
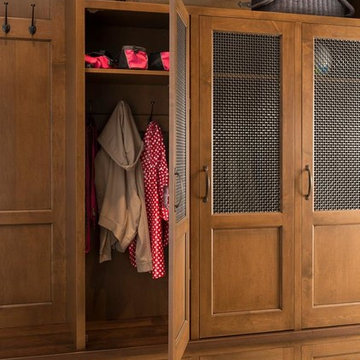
The laundry room, and/or a mud room, are often not much more than a collection of stuff that has nowhere else to go. Organize all the clutter in these areas with beautiful Wood-Mode cabinetry!
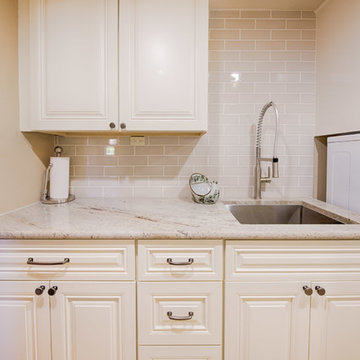
Shane Baker Studios
SOLLiD Value Series - Cambria Linen Cabinets
Jeffrey Alexander by Hardware Resources - Bremen 1 Hardware
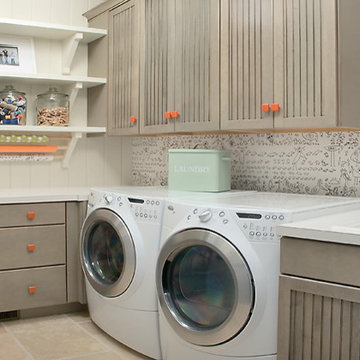
Packed with cottage attributes, Sunset View features an open floor plan without sacrificing intimate spaces. Detailed design elements and updated amenities add both warmth and character to this multi-seasonal, multi-level Shingle-style-inspired home. Columns, beams, half-walls and built-ins throughout add a sense of Old World craftsmanship. Opening to the kitchen and a double-sided fireplace, the dining room features a lounge area and a curved booth that seats up to eight at a time. When space is needed for a larger crowd, furniture in the sitting area can be traded for an expanded table and more chairs. On the other side of the fireplace, expansive lake views are the highlight of the hearth room, which features drop down steps for even more beautiful vistas. An unusual stair tower connects the home’s five levels. While spacious, each room was designed for maximum living in minimum space.
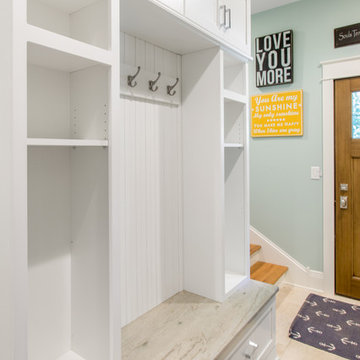
Dura supreme entry boot bench area,
Homestead door, Maple wood with White painted finish
Photography by Kayser Photography of Lake Geneva Wi
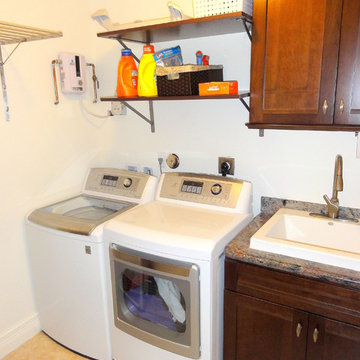
Laundry/utility room is next to the kitchen and the "maid's quarters." Features high efficiency LG washer and dryer, 18x18 travertine floors by Stone Tile Depot, built-in cabinetry by Kraftmade in Sonata Cherry Kaffe, a Reliance Whirlpools laundry sink, and stainless steel faucet by Kohler. Walls are Dove White by Benjamin Moore. The electrical panel is also in the laundry room, and there's plenty of room for cleaning supplies.
You can see one of the tankless water heaters in the corner.
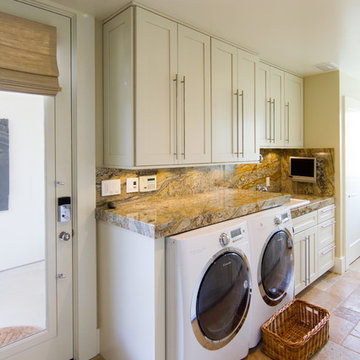
Perched in the foothills of Edna Valley, this single family residence was designed to fulfill the clients’ desire for seamless indoor-outdoor living. Much of the program and architectural forms were driven by the picturesque views of Edna Valley vineyards, visible from every room in the house. Ample amounts of glazing brighten the interior of the home, while framing the classic Central California landscape. Large pocketing sliding doors disappear when open, to effortlessly blend the main interior living spaces with the outdoor patios. The stone spine wall runs from the exterior through the home, housing two different fireplaces that can be enjoyed indoors and out.
Because the clients work from home, the plan was outfitted with two offices that provide bright and calm work spaces separate from the main living area. The interior of the home features a floating glass stair, a glass entry tower and two master decks outfitted with a hot tub and outdoor shower. Through working closely with the landscape architect, this rather contemporary home blends into the site to maximize the beauty of the surrounding rural area.
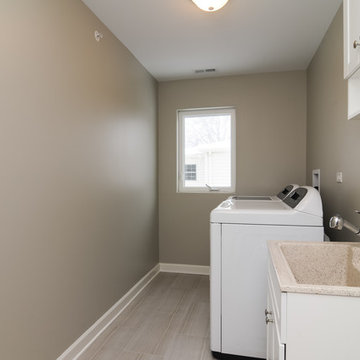
This room is a one stop shop for your hand washing and electric washing needs.
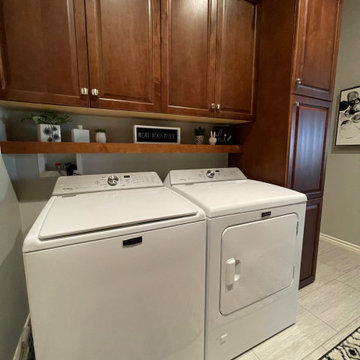
We added a matching utility cabinet, and floating shelf to the laundry and matched existing cabinetry.
402 Billeder af klassisk bryggers med travertin gulv
9
