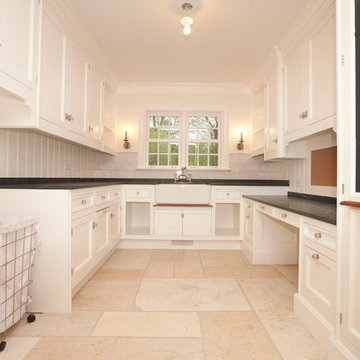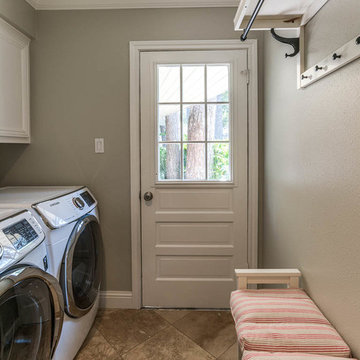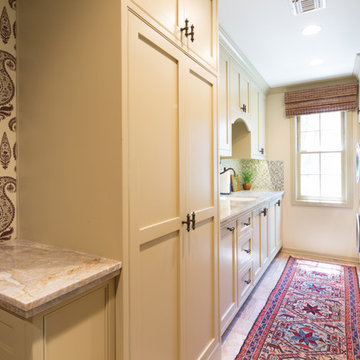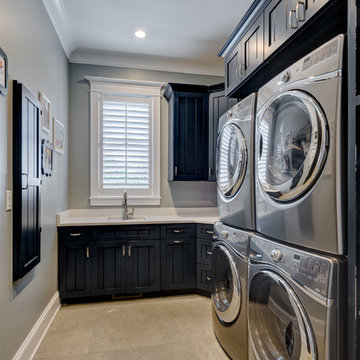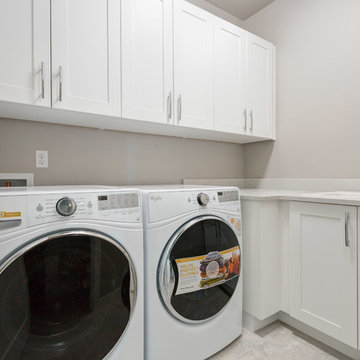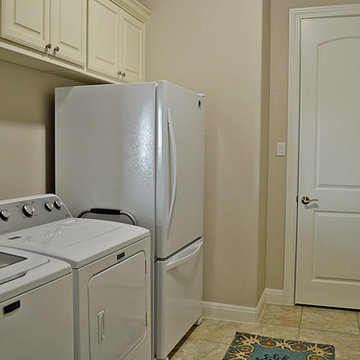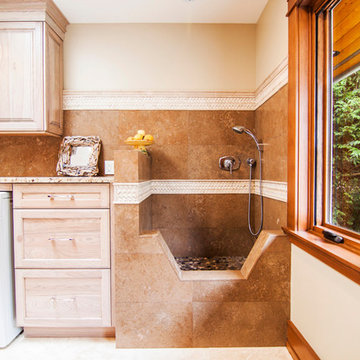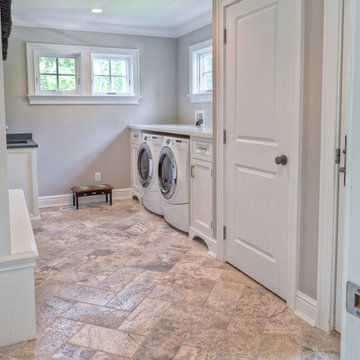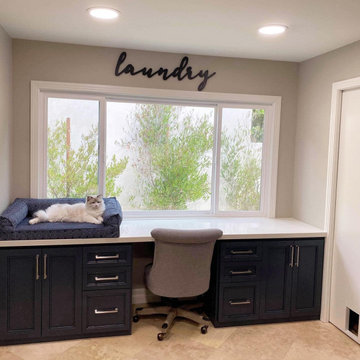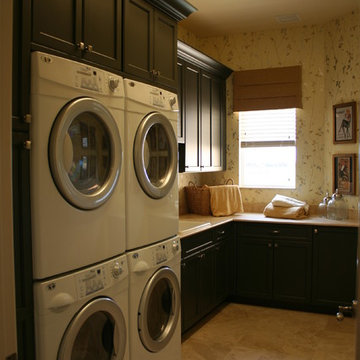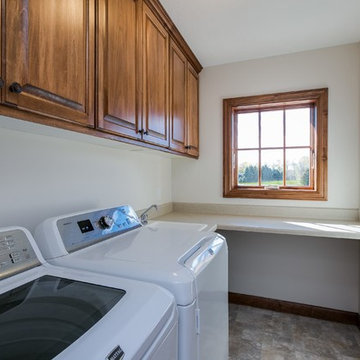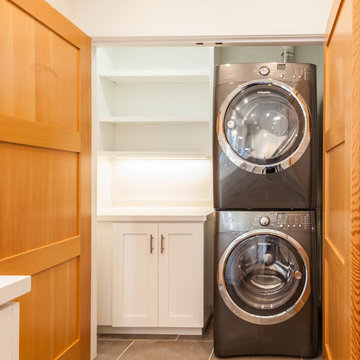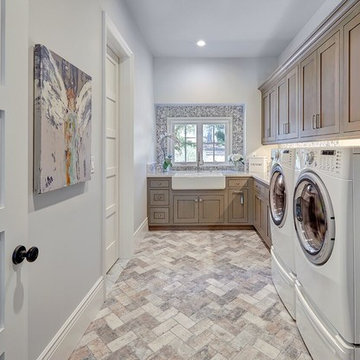401 Billeder af klassisk bryggers med travertin gulv
Sorteret efter:
Budget
Sorter efter:Populær i dag
81 - 100 af 401 billeder
Item 1 ud af 3
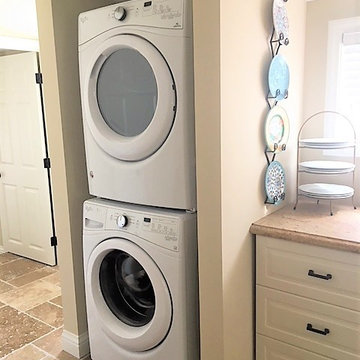
The laundry room is the hub of this renovation, with traffic converging from the kitchen, family room, exterior door, the two bedroom guest suite, and guest bath. We allowed a spacious area to accommodate this, plus laundry tasks, a pantry, and future wheelchair maneuverability.
The client keeps her large collection of vintage china, crystal, and serving pieces for entertaining in the convenient white IKEA cabinetry drawers. We tucked the stacked washer and dryer into an alcove so it is not viewed from the family room or kitchen. The leather finish granite countertop looks like marble and provides folding and display space. The Versailles pattern travertine floor was matched to the existing from the adjacent kitchen.
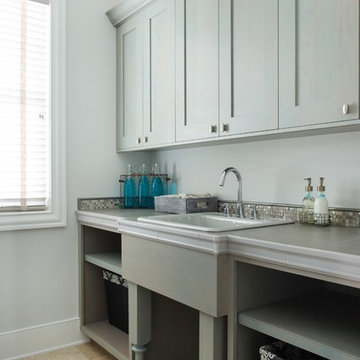
Laundry room with Crystal Cabinets - Knotty Alder wood. Custom sink stand
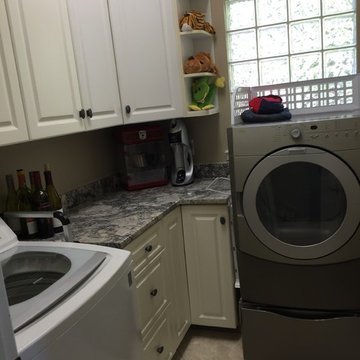
StoneGate NC
cabinets from kitchen were repurposed and used in the laundry room. Using a granite remnant made it possible to have a nice, high end looking counter to really make the laundry room a brighter, happier space to work in
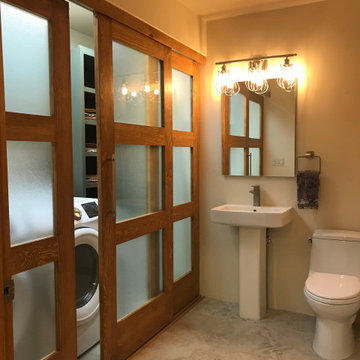
Remodeled laundry room to include powder bath using sliding glass barn doors and installed Travertine floor tile, custom shelving
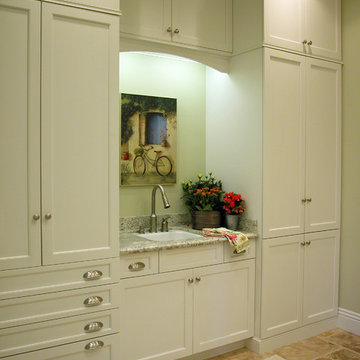
A laundry room with lots of storage! The tall cabinets are deep enough to accommodate hanging space for clothing. With the sink centered and the washer/dryer opposite (not shown) the space is complete.
Wood-Mode Fine Custom Cabinetry: Brookhaven's Edgemont
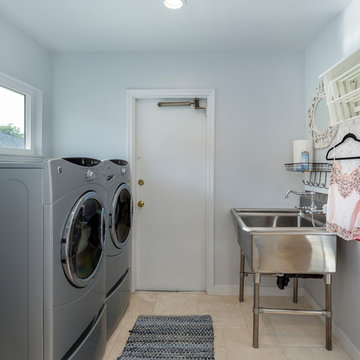
Our homeowner approached us first in order to remodel her master suite. Her shower was leaking and she wanted to turn 2 separate closets into one enviable walk in closet. This homeowners projects have been completed in multiple phases. The second phase was focused on the kitchen, laundry room and converting the dining room to an office. View before and after images of the project here:
http://www.houzz.com/discussions/4412085/m=23/dining-room-turned-office-in-los-angeles-ca
https://www.houzz.com/discussions/4425079/m=23/laundry-room-refresh-in-la
https://www.houzz.com/discussions/4440223/m=23/banquette-driven-kitchen-remodel-in-la
We feel fortunate that she has such great taste and furnished her home so well!
Laundry Room: The laundry room features a Utility Sink, built-in linen cabinet, and a pull down hanging rod.
401 Billeder af klassisk bryggers med travertin gulv
5
