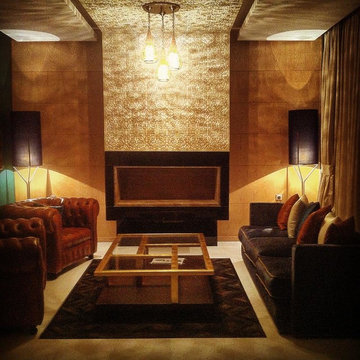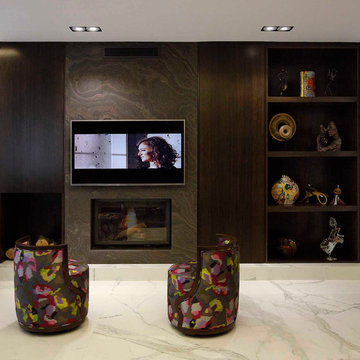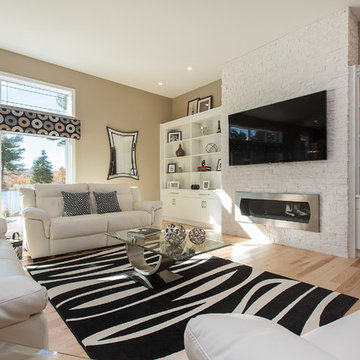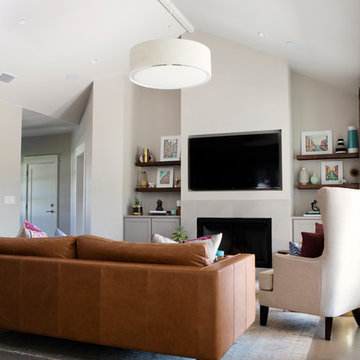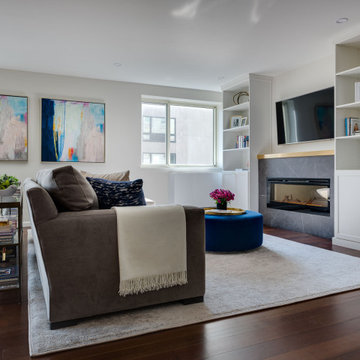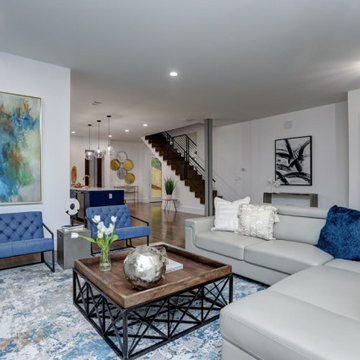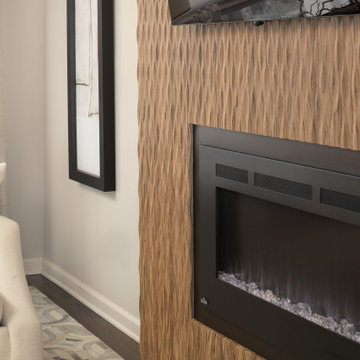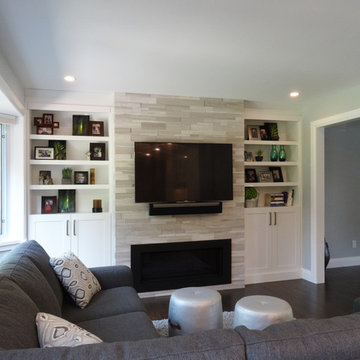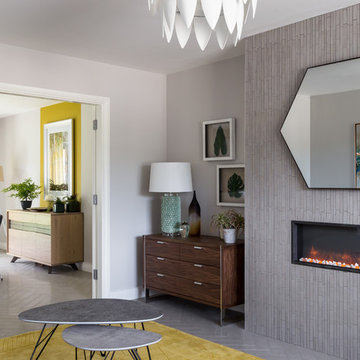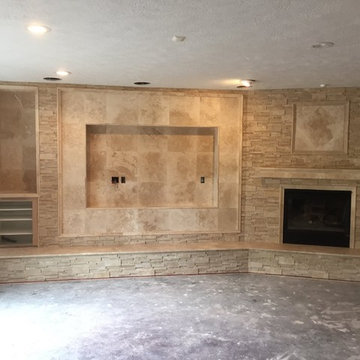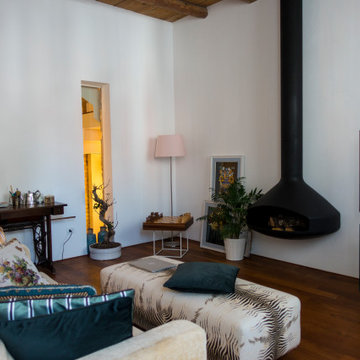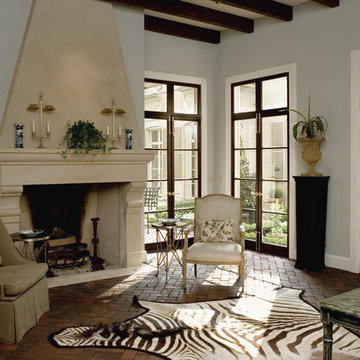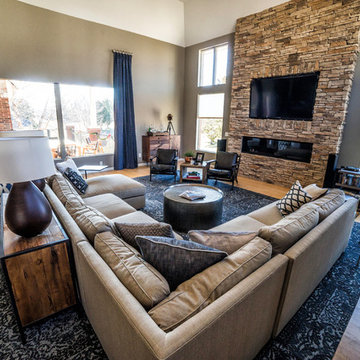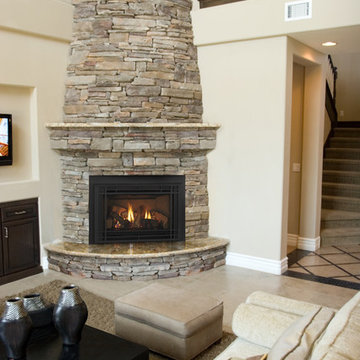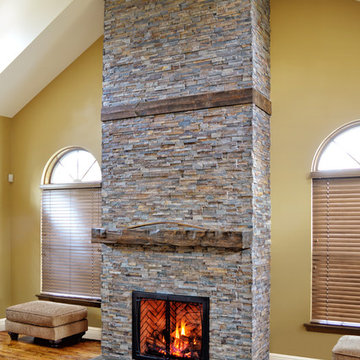667 Billeder af klassisk dagligstue med væghængt pejs
Sorter efter:Populær i dag
141 - 160 af 667 billeder
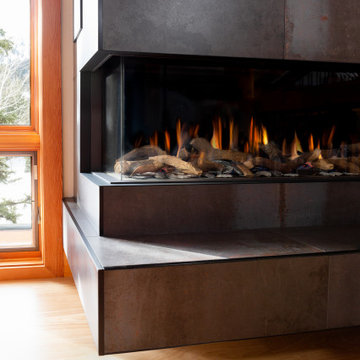
This beautiful home is used regularly by our Calgary clients during the weekends in the resort town of Fernie, B.C. While the floor plan offered ample space to entertain and relax, the finishes needed updating desperately. The original kitchen felt too small for the space which features stunning vaults and timber frame beams. With a complete overhaul, the newly redesigned space now gives justice to the impressive architecture. A combination of rustic and industrial selections have given this home a brand new vibe, and now this modern cabin is a showstopper once again!
Design: Susan DeRidder of Live Well Interiors Inc.
Photography: Rebecca Frick Photography
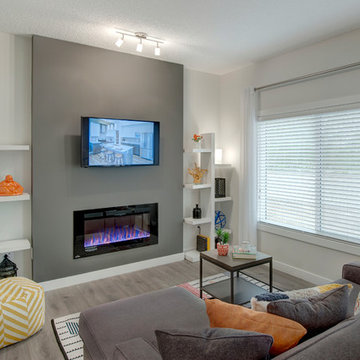
The second floor of this home is open concept including the kitchen with pantry, dining nook, great room with fireplace and a tech area that can be used for nearly anything. White wall and gray laminate flooring keep it bright.
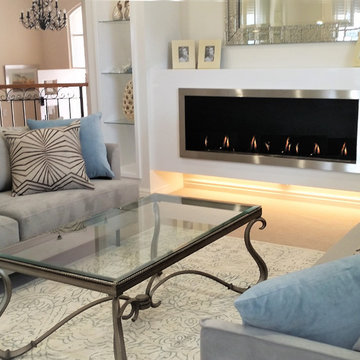
We designed this sleek fire wall unit around the linear ethanol fire. The glass shelving units on either side display the owner's valued pieces.
To maintain the visual depth of the room, we floated the fire unit and created a recess above it as well. Using a white gloss finish provides a fire feature which looks modern and elegant.
Interior Design - Despina Design
Furniture Design - Despina Design
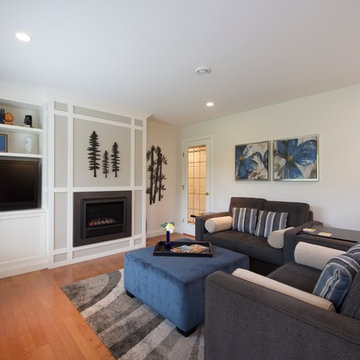
The soft grey feature wall stands out nicely from the rest of the paint colours and ties in well with the comfy furniture
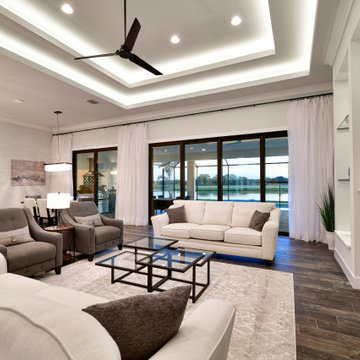
Our newest model home - the Avalon by J. Michael Fine Homes is now open in Twin Rivers Subdivision - Parrish FL
visit www.JMichaelFineHomes.com for all photos.
667 Billeder af klassisk dagligstue med væghængt pejs
8
